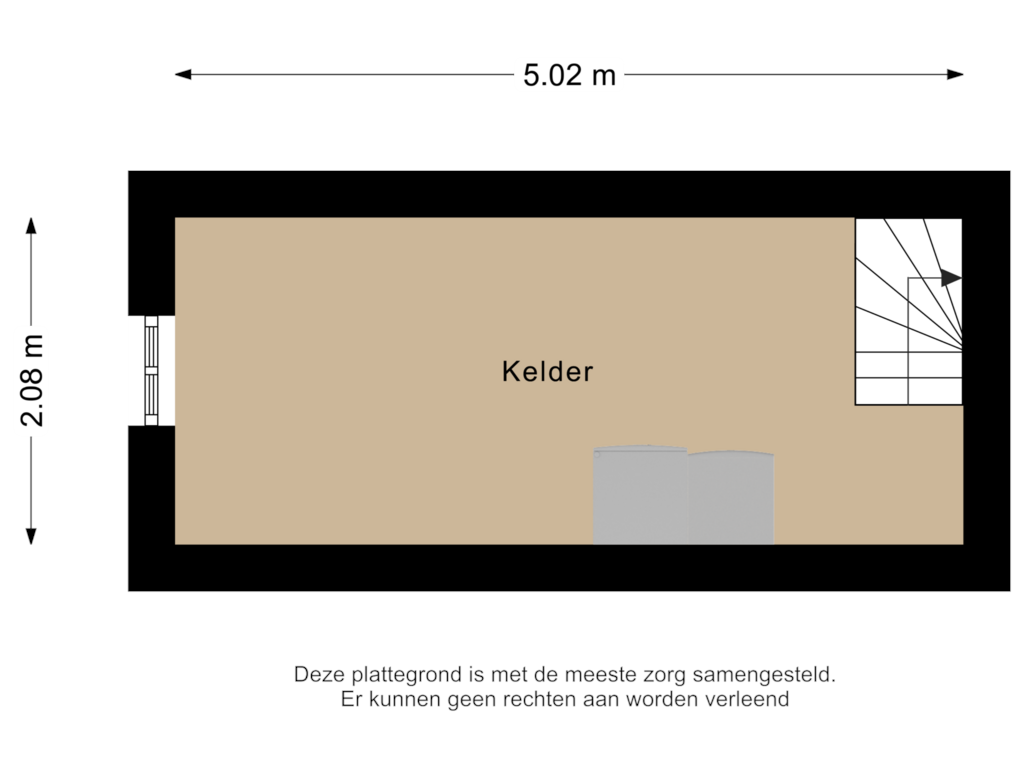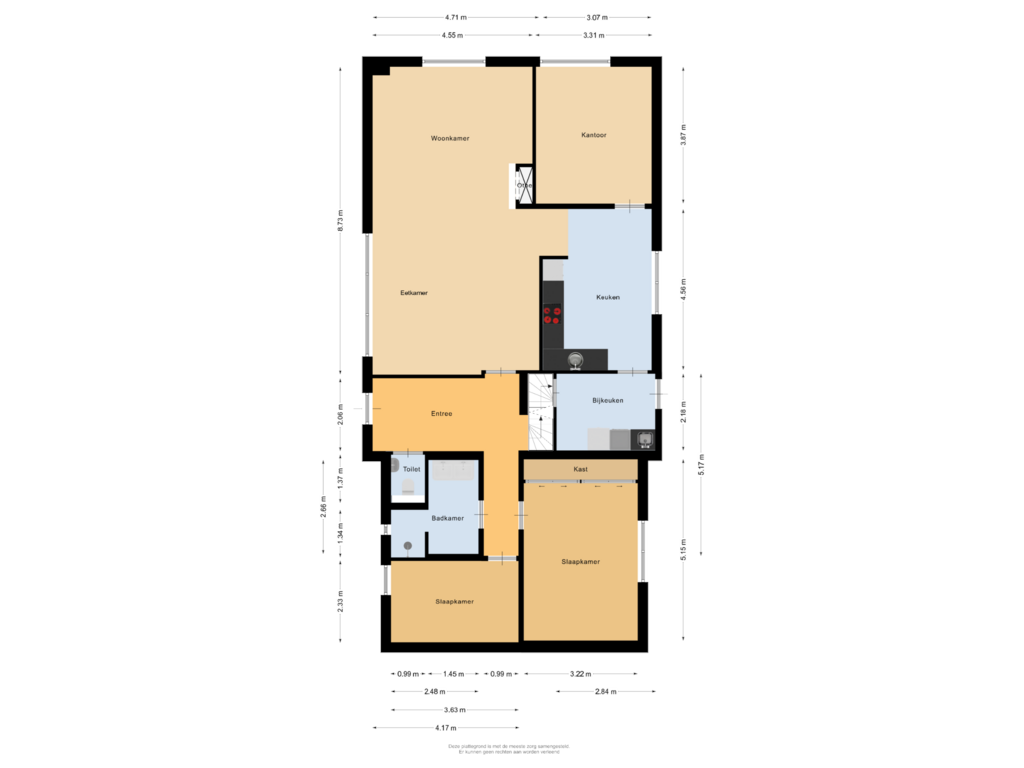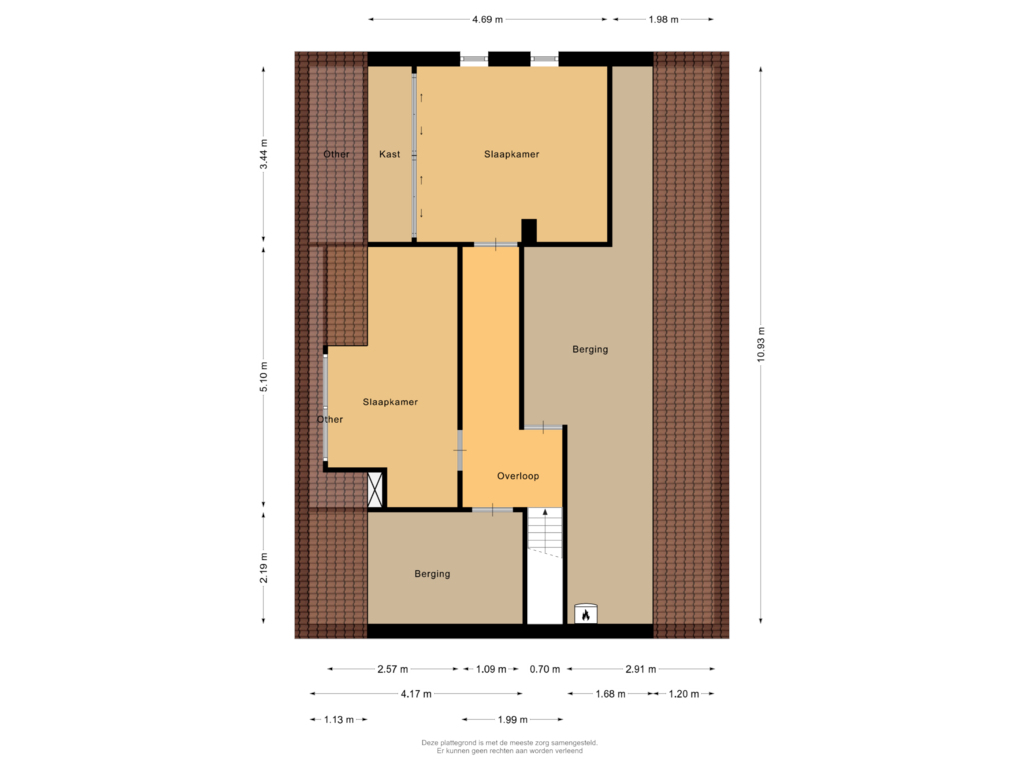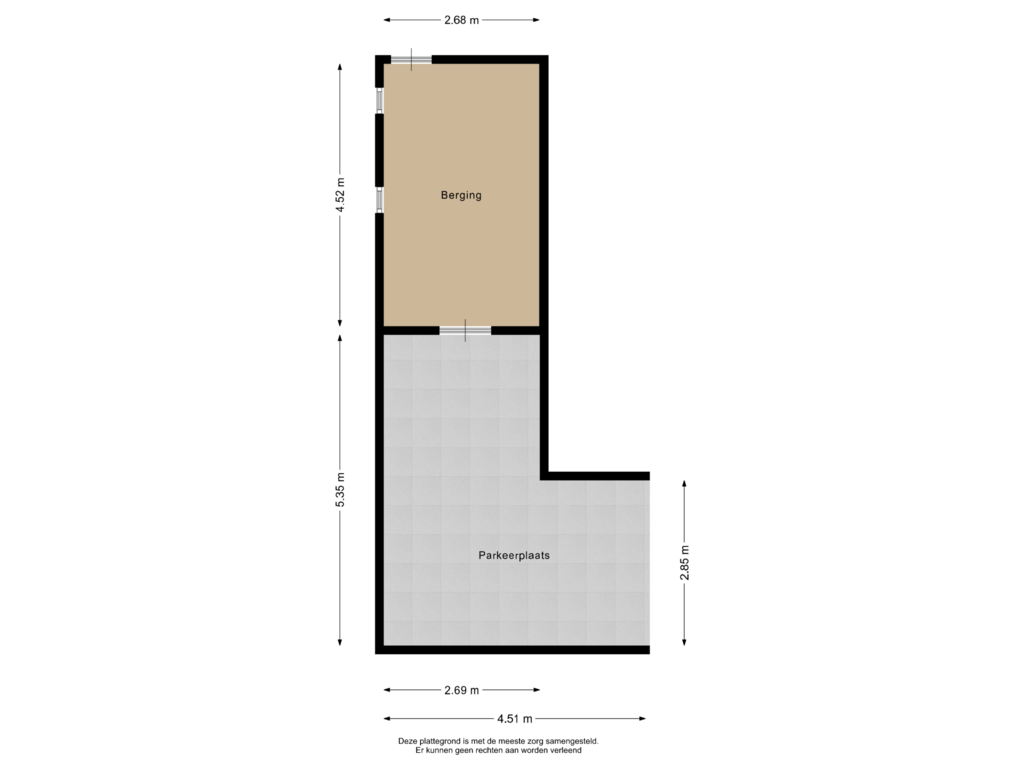This house on funda: https://www.funda.nl/en/detail/koop/drempt/huis-zomerweg-42/43542651/
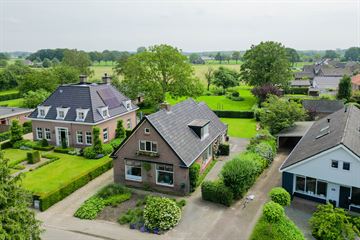
Eye-catcherVerrassende vrijstaande woning met karakteristieke elementen
Description
Welcome to Achter-Drempt, in the southwest of the Achterhoek where you can live in a rural area in a fantastic ambiance. This characteristic, detached house from 1938 has not only been stylishly renovated, but also surprisingly spacious. Living on one floor is possible, just like working from home. There are a total of four bedrooms and a separate work/study room, making this house also suitable for a family. The double driveway, carport and spacious garden make living in this house a great experience every day.
Achter-Drempt has approximately 345 inhabitants and is beautifully situated in the countryside, yet only 5 minutes from the beautiful Hanseatic city of Doesburg and 15 km from Zutphen. The landscape can be described as a combination of forest, the heathland of the Veluwezoom, extensive meadows and water. Here you can endlessly cycle, walk, run, rollerblade and above all enjoy yourself. Not only Doesburg, but also cities such as Doetinchem, Zutphen and Arnhem are located nearby. The A18, A348/A12 and the A1 are easily accessible via various provincial roads.
Layout:
Ground floor:
You walk to the entrance of this detached house via the side garden. On the other side, near the deep driveway, is the second entrance that gives access to the utility room. But we go through the first entrance, which gives access to the spacious hall. Here you will see trendy natural stone Portuguese tiles on the floor, a white beamed ceiling and enough space for a coat rack. On the right in the hall is the toilet room with a wall-mounted toilet, sink and the same floor as in the hall.
At the front are the living room, kitchen and a work/study room. The living room, which is over 8.70 meters deep, is a wonderfully bright living space with a white beamed ceiling and a white wooden floor. The character is reflected, among other things, in the thick oak beam of more than 4.50 meters long. In the seating area, the large fireplace with all-burner is the eye-catcher, which provides pleasant warmth.
The semi-open kitchen has room for a breakfast table, where you can enjoy the morning sun. The gray corner unit with dark countertop and back wall is equipped with various built-in appliances: a ceramic hob, extractor hood, refrigerator and a dishwasher. The adjacent utility room with access to the basement and driveway is very useful. In the utility room there is a second kitchen unit with a large sink, wardrobe and connections for washing equipment.
Do you regularly work from home, are you looking for a hobby room or a playroom for the children? At the left front is a spacious room with a custom-made desk in an L-shape. The view to the front garden and street is beautiful. What function do you give to this room?
Living, working and… living on one floor! On the ground floor there are two bedrooms and a bathroom. The large bedroom, currently furnished as a master bedroom, has a 3-meter-wide closet wall with sliding doors and carpet on the floor. The second bedroom has enough space for two single beds and a wardrobe.
The bathroom is very spacious with a large walk-in shower and a double washbasin. Next to the door to the hall there is a large towel radiator, which ensures a pleasant temperature.
First floor:
There are two bedrooms not only downstairs, but also upstairs. This brings the total to four, and this does not yet include the storage facilities. The bedroom on the right has a dormer window and the bedroom at the rear has a large cupboard wall with sliding doors. And if you look closely at the space, it is possible to convert the storage rooms into a bathroom and extra bedrooms! The height of the ridge makes a lot possible on this floor.
Garden:
The front garden is planted with ornamental grasses and other plants, which give the house a beautiful appearance. On the right side, near the path to the front door, you can park a car on your own property. The deep driveway on the left, with space for several cars, leads to the second entrance and the carport.
The side and backyard are not only beautifully landscaped, but also well maintained. The plants are diverse and there is enough space to sit in the sun. A wooden shed has been built as an extension of the house with direct access to the L-shaped carport. And the backyard is wonderfully spacious, with enough space for the garden lover and the children.
Particularities:
- Year of construction: 1938;
- Volume: 739 m³;
- Plot area: 685 m²;
- Living area: 187 m²;
- Other indoor space: 10 m²;
- Carport 20 m²;
- External storage space: 12 m²;
- Four bedrooms, two of which are on the ground floor; 2 to 3 additional rooms possible
- Living on one level thanks to the bedroom and bathroom on the ground floor;
- Work/study room on the ground floor;
- Very spacious garden with a double driveway, carport, storage room and lots of greenery;
- The road in front of the house will be redesigned as car-free.
Features
Transfer of ownership
- Asking price
- € 588,500 kosten koper
- Asking price per m²
- € 3,147
- Original asking price
- € 595,000 kosten koper
- Listed since
- Status
- Sold under reservation
- Acceptance
- Available in consultation
Construction
- Kind of house
- Single-family home, detached residential property
- Building type
- Resale property
- Year of construction
- 1938
- Accessibility
- Accessible for people with a disability and accessible for the elderly
- Specific
- Double occupancy possible
- Type of roof
- Gable roof covered with roof tiles
Surface areas and volume
- Areas
- Living area
- 187 m²
- Other space inside the building
- 10 m²
- External storage space
- 12 m²
- Plot size
- 685 m²
- Volume in cubic meters
- 739 m³
Layout
- Number of rooms
- 9 rooms (7 bedrooms)
- Number of bath rooms
- 2 bathrooms and 1 separate toilet
- Bathroom facilities
- 2 double sinks, 2 walk-in showers, 2 washstands, shower, bath, toilet, and sink
- Number of stories
- 2 stories and a basement
- Facilities
- Mechanical ventilation, passive ventilation system, flue, and TV via cable
Energy
- Energy label
- Insulation
- Double glazing
- Heating
- CH boiler, wood heater and partial floor heating
- Hot water
- CH boiler
- CH boiler
- Nefit (gas-fired combination boiler from 2020, in ownership)
Cadastral data
- KEPPEL I 280
- Cadastral map
- Area
- 520 m²
- Ownership situation
- Full ownership
- KEPPEL I 1365
- Cadastral map
- Area
- 165 m²
- Ownership situation
- Full ownership
Exterior space
- Location
- Sheltered location, in wooded surroundings, in residential district, rural and unobstructed view
- Garden
- Back garden, deck, surrounded by garden, front garden, side garden and sun terrace
Storage space
- Shed / storage
- Attached wooden storage
- Facilities
- Electricity
Garage
- Type of garage
- Carport and parking place
- Insulation
- No insulation
Parking
- Type of parking facilities
- Parking on private property and public parking
Photos 61
Floorplans 4
© 2001-2024 funda





























































