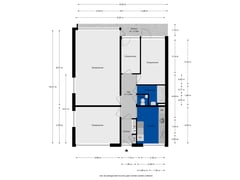Jagersdreef 713972 XB Driebergen-RijsenburgDriebergen-Zuidwest
- 84 m²
- 3
€ 350,000 k.k.
Description
Are you looking for a spacious, bright, and green-located apartment with a stunning view? Then Jagersdreef 71 is exactly what you’re looking for! This generous 4-room corner apartment offers a living space of no less than 84 m² and is situated in a quiet, green residential area with an unobstructed view over the water. Moreover, the De Sluis shopping center is just a stone’s throw away for all your daily shopping needs.
Layout of the property
Upon entering through the front door, you step into the entrance. Through an intermediate door, you enter the hallway, from which all the rooms in the apartment are accessible. At the front, you will find the bright living room, which benefits from ample natural daylight thanks to its corner location. From the living room, you have access to the spacious balcony of approximately 7 m², where you can enjoy the beautiful view and the tranquility of the green surroundings.
The master bedroom is located on the left side of the hallway, at the front of the apartment. At the rear of the apartment, you will find two additional bedrooms, both of which have access to the balcony. This makes these rooms ideal for use as a bedroom, office, or hobby room. On the right side of the hallway, you’ll find the kitchen, bathroom, and a separate toilet. The kitchen is spaciously designed and offers plenty of possibilities for cooking enthusiasts. The bathroom is compact but functional.
Living comfort and amenities
The apartment comes with an external storage room of 6 m², ideal for storing bicycles, tools, or seasonal items. The property has an energy label E and is situated on freehold land, so you don’t have to pay ground lease.
Location and accessibility
The location of this apartment is an absolute highlight. It is situated in the green village of Driebergen, which is known for its natural surroundings and excellent amenities. Here, you can live in peace, yet have all the conveniences of the city within reach.
The De Sluis shopping center is within walking distance and offers a wide range of shops, supermarkets, and dining options. The green surroundings around the Jagersdreef are perfect for walking and cycling trips. The expansive forests of the Utrechtse Heuvelrug are also just a short distance away.
Driebergen has excellent public transport connections. Driebergen-Zeist train station is easily accessible and offers direct train connections to Utrecht, Amsterdam, and other major cities. In addition, the main roads to the A12 and other important highways are quickly reachable.
Summary
This 4-room corner apartment at Jagersdreef 71 in Driebergen offers an ideal combination of space, comfort, and a stunning green location. With a living area of 84 m², three bedrooms, a spacious living room with a balcony, and an external storage room, this property is perfect for starters, families, and anyone looking for a spacious and green living environment. The proximity of shops, nature, and excellent transport connections completes the picture.
Don’t wait too long and schedule a viewing today. Jagersdreef 71 might just become your new home!
Selling your home? I'd be happy to visit you for a free valuation and consultation!
Realtor:
Mike Lamnadi
Features
Transfer of ownership
- Asking price
- € 350,000 kosten koper
- Asking price per m²
- € 4,167
- Listed since
- Status
- Available
- Acceptance
- Available in consultation
- VVE (Owners Association) contribution
- € 257.98 per month
Construction
- Type apartment
- Apartment with shared street entrance (apartment)
- Building type
- Resale property
- Year of construction
- 1966
- Specific
- With carpets and curtains
- Type of roof
- Flat roof covered with asphalt roofing
- Quality marks
- Energie Prestatie Advies
Surface areas and volume
- Areas
- Living area
- 84 m²
- Exterior space attached to the building
- 6 m²
- External storage space
- 7 m²
- Volume in cubic meters
- 268 m³
Layout
- Number of rooms
- 4 rooms (3 bedrooms)
- Number of bath rooms
- 1 bathroom and 1 separate toilet
- Bathroom facilities
- Shower, bath, sink, and washstand
- Number of stories
- 1 story
- Located at
- 3rd floor
- Facilities
- TV via cable
Energy
- Energy label
- Insulation
- Mostly double glazed and energy efficient window
- Heating
- Communal central heating
- Hot water
- Gas water heater
Cadastral data
- UTRECHTSE HEUVELRUG C 4196
- Cadastral map
- Ownership situation
- Full ownership
- UTRECHTSE HEUVELRUG C 4196
- Cadastral map
- Ownership situation
- Full ownership
Exterior space
- Location
- Alongside waterfront, open location and unobstructed view
- Balcony/roof terrace
- Balcony present
Storage space
- Shed / storage
- Storage box
- Facilities
- Electricity
Parking
- Type of parking facilities
- Public parking
VVE (Owners Association) checklist
- Registration with KvK
- Yes
- Annual meeting
- Yes
- Periodic contribution
- Yes (€ 257.98 per month)
- Reserve fund present
- Yes
- Maintenance plan
- Yes
- Building insurance
- Yes
Want to be informed about changes immediately?
Save this house as a favourite and receive an email if the price or status changes.
Popularity
0x
Viewed
0x
Saved
13/12/2024
On funda







