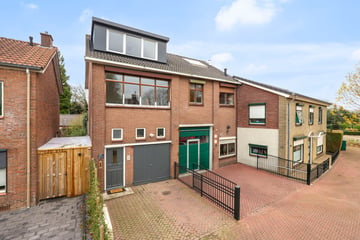This house on funda: https://www.funda.nl/en/detail/koop/driel/huis-korte-molenstraat-33/43713284/

Korte Molenstraat 336665 BD DrielVogelbuurt
€ 350,000 k.k.
Description
Gelegen in het landelijke dorp Driel, op korte afstand van alle voorzieningen, winkels, uitgestrekte weilanden, openbaar vervoer en uitvalswegen bevindt zich dit royale woonhuis met, op de begane grond, een aparte praktijk-/werkruimte. De woning beschikt daarnaast over een ruime woonkamer, open keuken, maar liefst 6 slaapkamers, een heerlijk dakterras waarop het goed vertoeven is en een royale werkruimte.
Een bijzondere woning die door zijn indeling geschikt is voor dubbele bewoning of het combineren van wonen en werken.
Deze woning is anders dan andere woningen en dat kan alleen maar gezien worden door een uitgebreide bezichtiging.
Graag nemen wij de tijd om u de mogelijkheden van deze woning te laten zien.
Indeling
Begane grond
Entree, voorportaal met trapopgang naar 1e verdieping en deur naar de praktijkruime met eigen toilet.
Eerste verdieping
Overloop, ruime en lichte woonkamer aan de voorzijde met parketvloer, houtkachel en gezellig uitzicht, woonkeuken voorzien van diverse inbouwapparatuur, drie ruime slaapkamers, moderne badkamer v.v. toilet, douche, ligbad en wastafelmeubel. Vanuit de overloop toegang tot het riante zonnige dakterras (26 m²) met veel privacy. Vanaf het dakterras zijn de bijkeuken en de royale hobbyruimte bereikbaar.
Tweede verdieping
Overloop met bergkasten en aparte werkruimte, 3 ruime slaapkamers.
Bijzonderheden
- CV combi ketel
- Vrijwel geheel dubbel glas
- Dakisolatie
- Mogelijkheid tot kantoor of praktijk aan huis
- Eigen oprit aan de voorzijde
Features
Transfer of ownership
- Asking price
- € 350,000 kosten koper
- Asking price per m²
- € 2,160
- Listed since
- Status
- Available
- Acceptance
- Available in consultation
Construction
- Kind of house
- Single-family home, corner house
- Building type
- Resale property
- Construction period
- 1960-1970
- Type of roof
- Gable roof covered with roof tiles
Surface areas and volume
- Areas
- Living area
- 162 m²
- Other space inside the building
- 58 m²
- Exterior space attached to the building
- 26 m²
- Plot size
- 156 m²
- Volume in cubic meters
- 982 m³
Layout
- Number of rooms
- 8 rooms (6 bedrooms)
- Number of bath rooms
- 1 bathroom and 1 separate toilet
- Bathroom facilities
- Walk-in shower, bath, toilet, and washstand
- Number of stories
- 3 stories
- Facilities
- Optical fibre, mechanical ventilation, rolldown shutters, and TV via cable
Energy
- Energy label
- Insulation
- Roof insulation and mostly double glazed
- Heating
- CH boiler and fireplace
- Hot water
- CH boiler
- CH boiler
- Gas-fired combination boiler, to rent
Cadastral data
- DRIEL C 1557
- Cadastral map
- Area
- 50 m²
- Ownership situation
- Full ownership
- DRIEL C 1558
- Cadastral map
- Area
- 106 m²
- Ownership situation
- See deed
Exterior space
- Location
- Alongside a quiet road, in residential district, open location and unobstructed view
- Garden
- Sun terrace
- Sun terrace
- 26 m² (5.00 metre deep and 5.20 metre wide)
- Garden location
- Located at the northeast
- Balcony/roof terrace
- Roof terrace present
Storage space
- Shed / storage
- Built-in
- Facilities
- Electricity
Parking
- Type of parking facilities
- Public parking
Photos 47
Floorplans 3
© 2001-2024 funda

















































