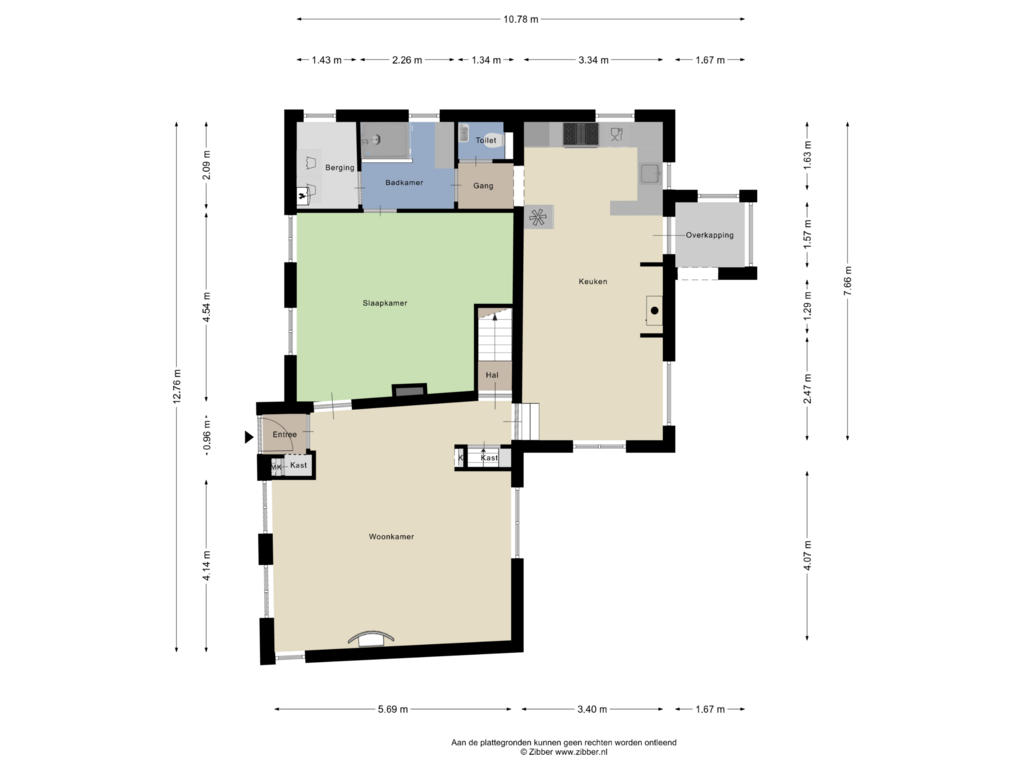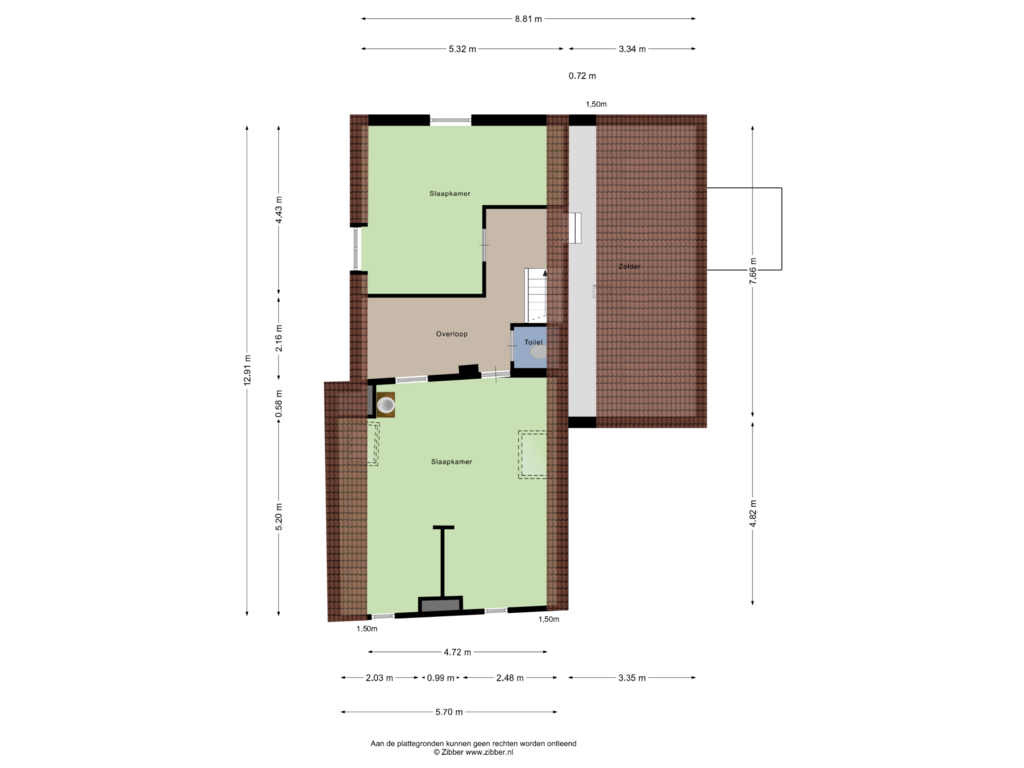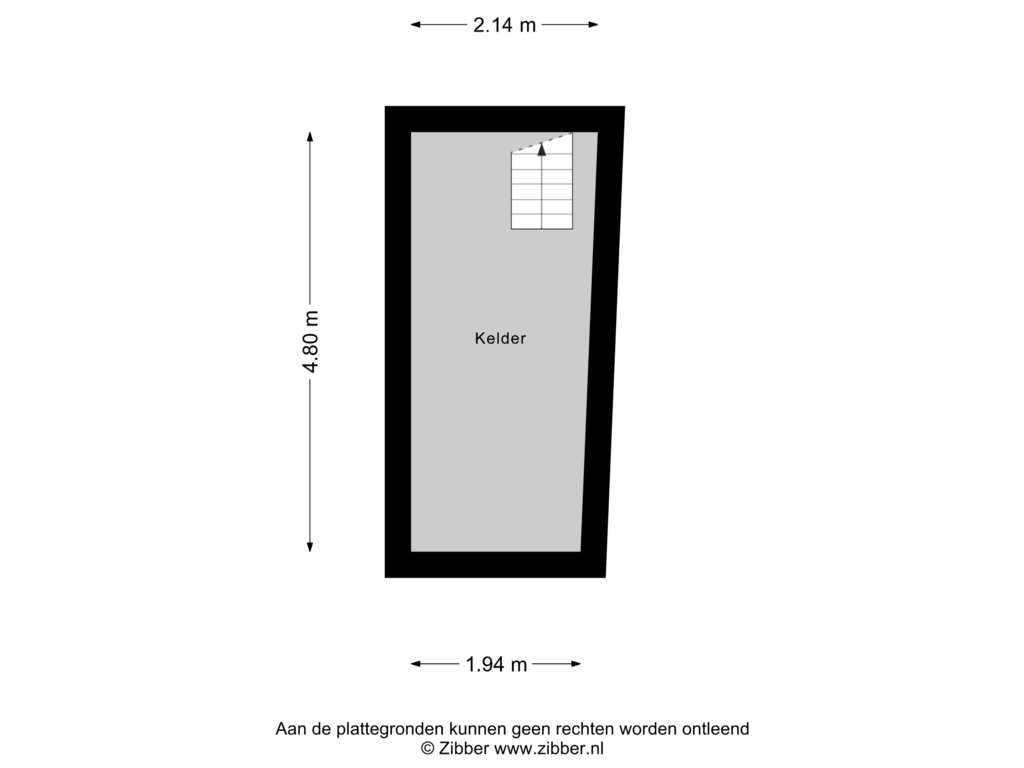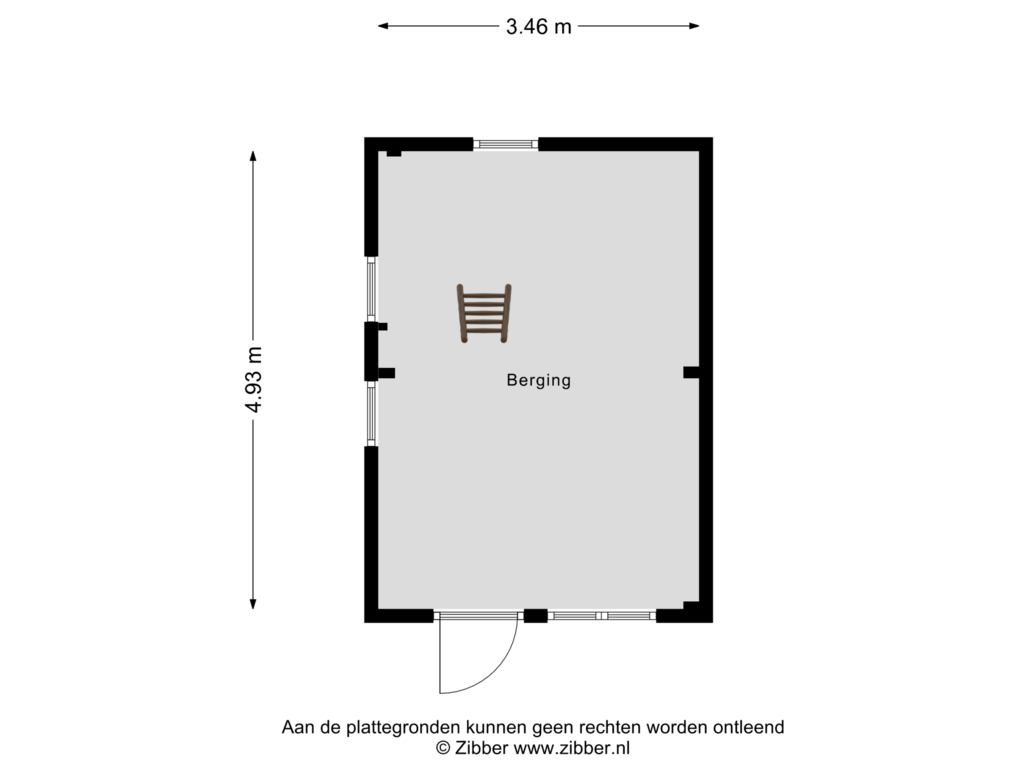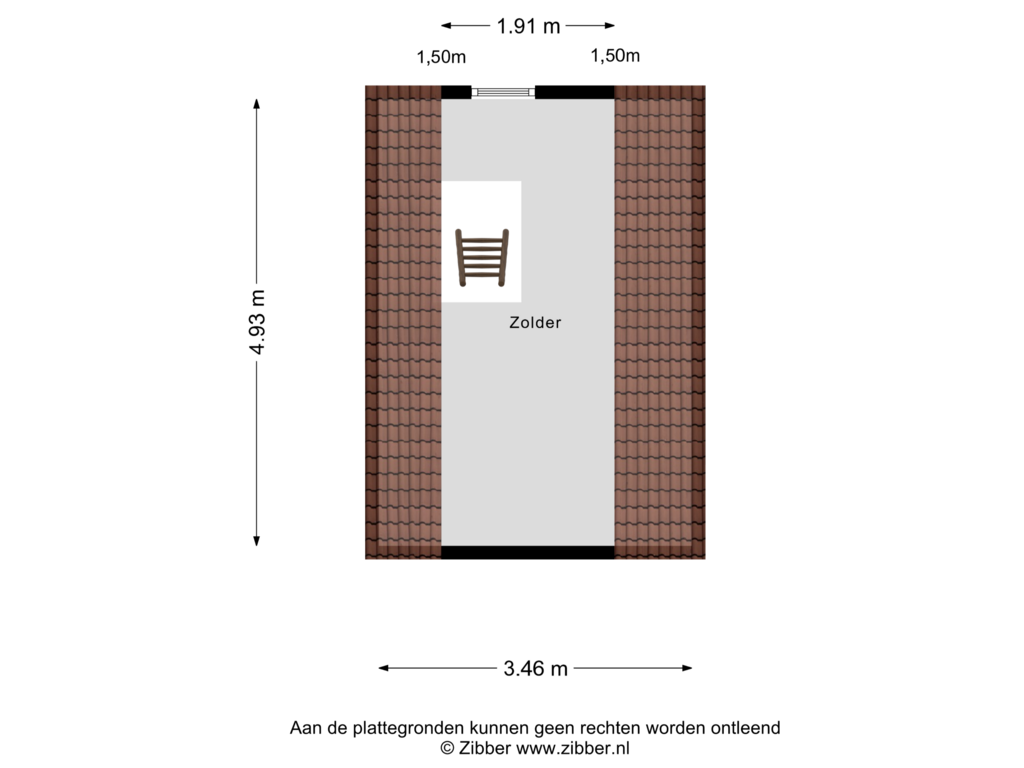This house on funda: https://www.funda.nl/en/detail/koop/drimmelen/huis-batterij-12/43704770/

Batterij 124924 BD DrimmelenDrimmelen Centrum
€ 510,000 k.k.
Eye-catchermarkante, vrijstaande woning is gelegen aan het karakteristieke dorps
Description
ALGEMEEN:
Deze markante, vrijstaande woning is gelegen aan het karakteristieke dorpslint van Drimmelen. De Batterij is niet voor niets uitgeroepen tot beschermd stads- en dorpsgezicht. Deze riante woning die gebouwd is rond 1770 ademt nog de sfeer van weleer. Dit is terug te zien aan de ramen met vakverdeling, authentieke vloeren en de Philibertspanten op de 1e verdieping. De indeling van de woning is verrassend te noemen met een gezellige woonkamer met opkamer, riante leefkeuken grenzend aan de fraaie tuin en de slaap- en badkamer op de begane grond. Aan de achterzijde zit je helemaal vrij waardoor de achtertuin volop privacy biedt.
INDELING:
BEGANE GROND:
Hal/entree met meterkast, toiletgelegenheid met wandcloset en fonteintje, trapopgang naar 1e verdieping.
Gezellige woonkamer met opgedeelte en fraai uitzicht op de tuin. Middels een aantal treden loopt u naar de woonkeuken.
Dichte trap naar 1e verdieping.
Kantoor/slaapkamer aan de straatzijde met directe toegang tot de badkamer met douche en badmeubel met vaste wastafel.
Grote woonkeuken (ca. 24 m2) met gasfornuis, eenvoudige inrichting en sfeervolle houtkachel.
Bijkeuken met toiletgelegenheid, opstelplaats van de cv-combiketel (huur) en aansluiting ten behoeve van de wasmachine.
1e VERDIEPING:
De overloop biedt toegang tot 2 grote slaapkamers, waarvan 1 met wastafel. Deze kamer is eenvoudig te wijzigen naar 2 (slaap)kamers. Op deze verdieping bevindt zich tevens een toiletruimte.
TUIN:
De gezellige achtertuin met berging is gelegen op het noordoosten.
Features
Transfer of ownership
- Asking price
- € 510,000 kosten koper
- Asking price per m²
- € 3,248
- Listed since
- Status
- Available
- Acceptance
- Available in consultation
Construction
- Kind of house
- Single-family home, detached residential property
- Building type
- Resale property
- Year of construction
- 1770
- Type of roof
- Gable roof covered with roof tiles
Surface areas and volume
- Areas
- Living area
- 157 m²
- Other space inside the building
- 15 m²
- Exterior space attached to the building
- 3 m²
- External storage space
- 27 m²
- Plot size
- 380 m²
- Volume in cubic meters
- 639 m³
Layout
- Number of rooms
- 4 rooms (3 bedrooms)
- Number of stories
- 2 stories
Energy
- Energy label
- Insulation
- Partly double glazed
- Heating
- CH boiler
- Hot water
- CH boiler
- CH boiler
- Gas-fired combination boiler, to rent
Cadastral data
- MADE EN DRIMMELEN T 1043
- Cadastral map
- Area
- 380 m²
- Ownership situation
- Full ownership
Exterior space
- Garden
- Back garden
- Back garden
- 176 m² (16.00 metre deep and 11.00 metre wide)
- Garden location
- Located at the northeast
Storage space
- Shed / storage
- Detached wooden storage
Parking
- Type of parking facilities
- Public parking
Photos 45
Floorplans 5
© 2001-2025 funda













































