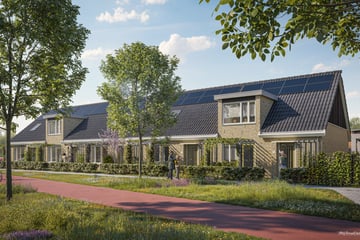
Plantsoen tussenwoning (Bouwnr. 61)8251 BH DrontenCentrum Dronten
Sold under reservation
€ 399,500 v.o.n.
Description
Welkom bij woningtype Plantsoen, een levensloopbestendige woning met een slaapkamer en badkamer op de begane grond, zodat je geen trappen hoeft op te lopen voor je dagelijkse routine.
Boven is er ruimte voor extra kamers en een tweede badkamer op de verdieping.
Deze duurzaam gebouwde woning met warmtepomp, zonnepanelen en vloerverwarming biedt zowel lage energiekosten als onderhoudsgemak; klaar voor de toekomst!
* 120m² woonoppervlakte
* energielabel A++++
* 8 pv-panelen
* warmtepomp (verwarmen én koelen)
* vloerverwarming
* inclusief keuken en sanitair
* inclusief tuinpakket
Features
Transfer of ownership
- Asking price
- € 399,500 vrij op naam
- Asking price per m²
- € 3,329
- Listed since
- Status
- Sold under reservation
- Acceptance
- Available in consultation
Construction
- Kind of house
- Single-family home, row house
- Building type
- New property
- Year of construction
- 2025
- Accessibility
- Accessible for people with a disability and accessible for the elderly
- Type of roof
- Gable roof covered with roof tiles
- Quality marks
- Woningborg Garantiecertificaat
Surface areas and volume
- Areas
- Living area
- 120 m²
- Volume in cubic meters
- 454 m³
Layout
- Number of rooms
- 2 rooms (2 bedrooms)
- Number of bath rooms
- 1 bathroom and 1 separate toilet
- Bathroom facilities
- Shower, toilet, underfloor heating, and sink
- Number of stories
- 2 stories
- Facilities
- Skylight, optical fibre, mechanical ventilation, TV via cable, and solar panels
Energy
- Energy label
- Not available
- Insulation
- Roof insulation, energy efficient window, insulated walls, floor insulation and completely insulated
- Heating
- Complete floor heating and heat pump
- Hot water
- Electrical boiler
Exterior space
- Location
- Alongside a quiet road and in residential district
- Garden
- Back garden and front garden
- Back garden
- 76 m² (10.51 metre deep and 7.20 metre wide)
- Garden location
- Located at the north with rear access
Storage space
- Shed / storage
- Detached wooden storage
- Facilities
- Electricity
- Insulation
- No insulation
Parking
- Type of parking facilities
- Public parking
Photos 7
© 2001-2024 funda






