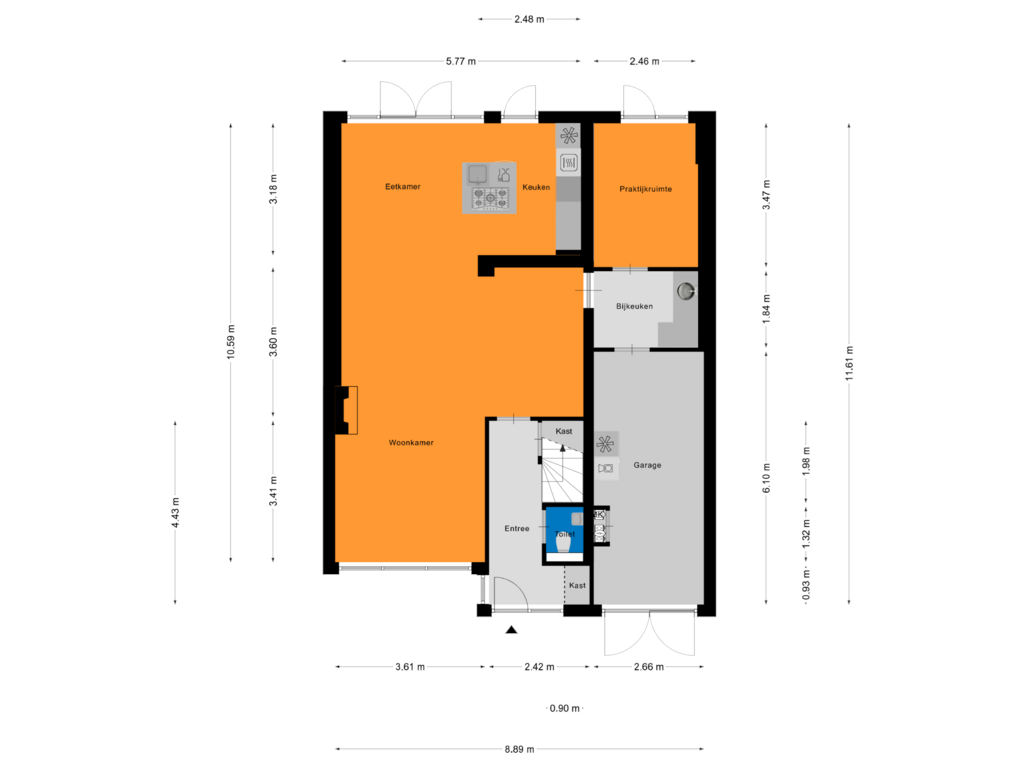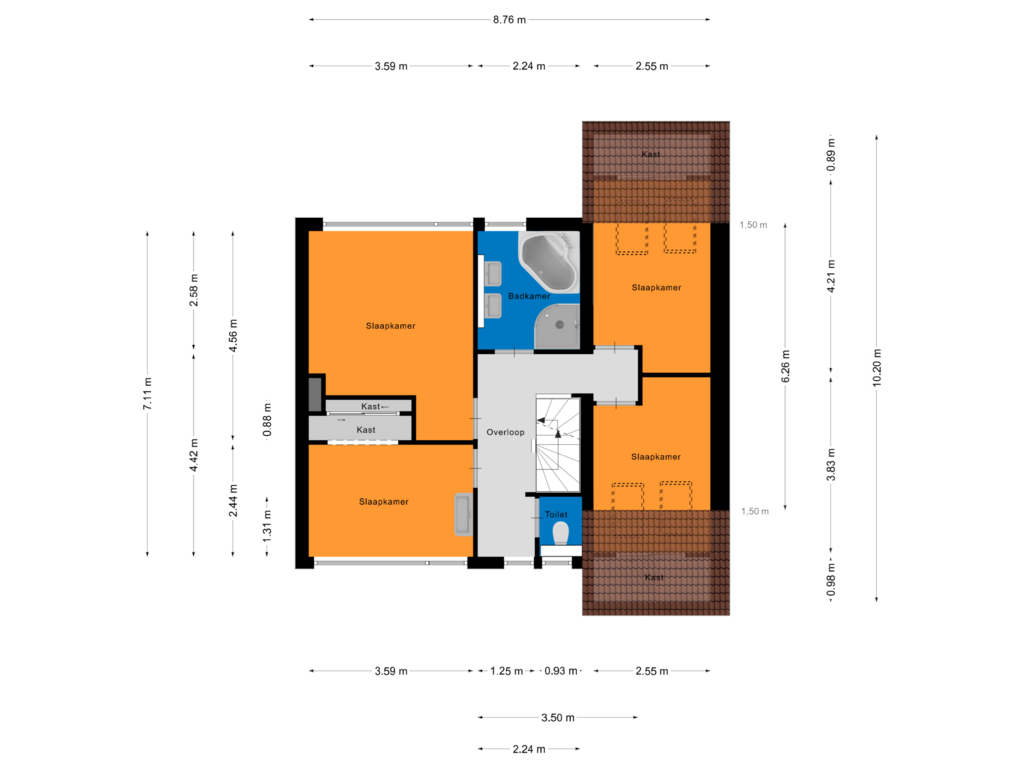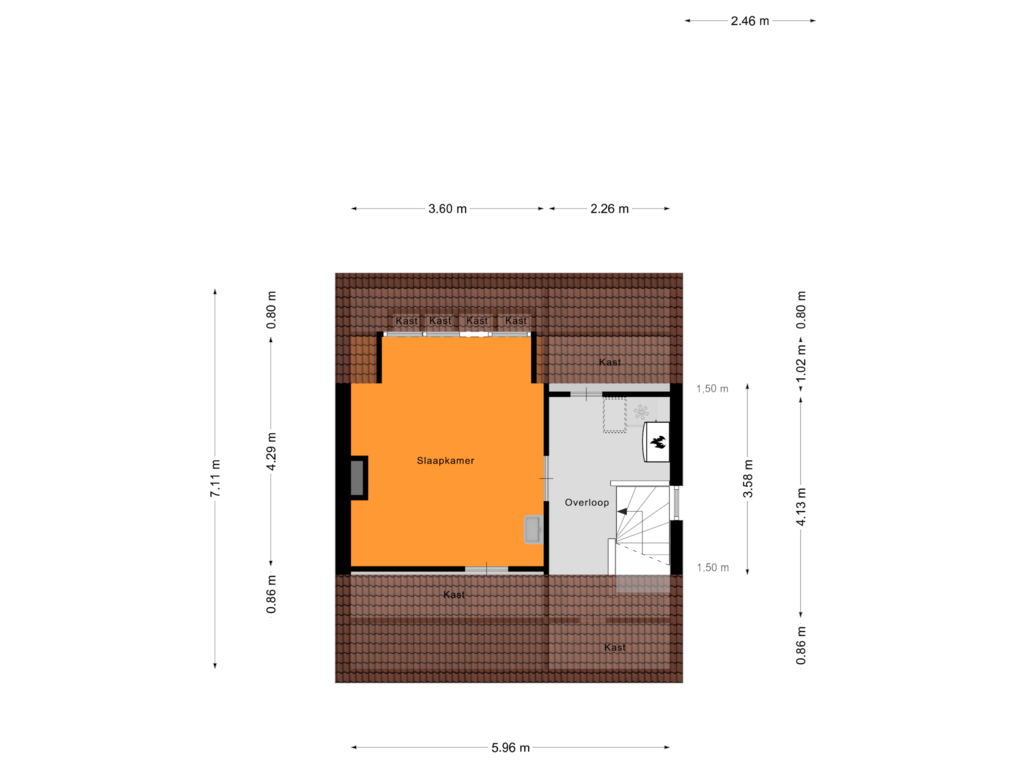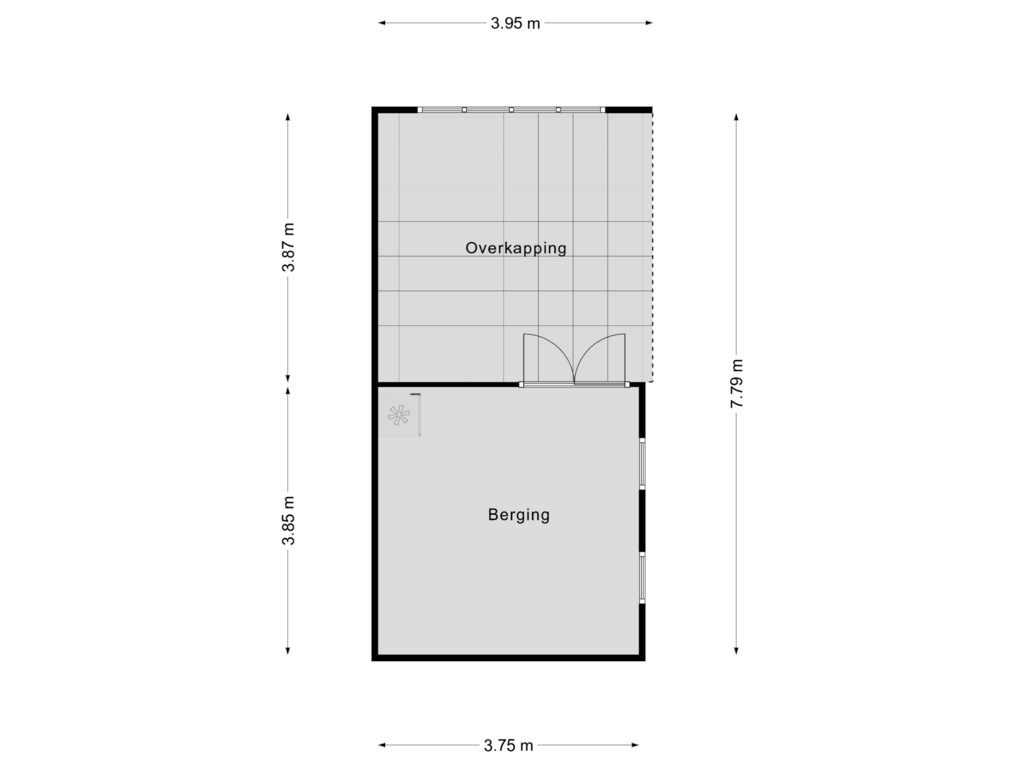This house on funda: https://www.funda.nl/en/detail/koop/drunen/huis-trompstraat-17/43739398/
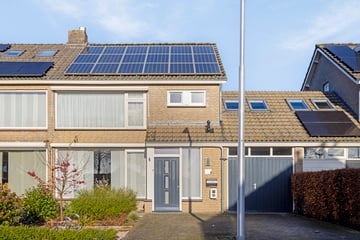
Trompstraat 175151 NA DrunenVenne-Oost
€ 550,000 k.k.
Eye-catcherComfortabel wonen met multifunctionele ruimte, garage + volop ruimte!
Description
Comfortabel wonen met volop ruimte! Dat doe je in deze uitgebouwde geschakelde woning op loopafstand van het centrum van Drunen. In de keuken kun jij als kookliefhebber heerlijk kokerellen. Voorzien van een kookeiland met bar en diverse apparatuur kom je hier niets tekort. En dat is nog niet alles! Je beschikt over maar liefst vijf slaapkamers en een multifunctionele ruimte. Dus of je nu droomt van een praktijkruimte aan huis of een speelkamer voor de kinderen, hier kan het! Het huis is ook nog eens vrij gelegen aan zowel de voor- als achterzijde. Hier kom je elke dag fijn thuis.
In de tuin is het heerlijk vertoeven. Zoek het zonnetje op neem plaats in de schaduw onder de overkapping, terwijl je uitkijkt over al het groen wat in bloei staat. De inpandige garage biedt extra opbergruimte en een plek om bijvoorbeeld je fietsen of zelfs motor veilig binnen te zetten. Met 18 zonnepanelen en energielabel A zit je ook goed met het oog op duurzaamheid en de toekomst!
Je staat in no time in het centrum van Drunen, waar je alle voorzieningen binnen handbereik vindt. Na een kleine acht minuten fietsen vind je de rust van de Loonse en Drunense Duinen, terwijl je met de auto ook zo op de A59 staat. Zo beschik je over het beste van twee werelden. De kinderen kunnen zich uitleven in het speeltuintje om de hoek.
Belangrijk om te weten:
- Uitgebouwde geschakelde woning in Drunen;
- Vrij gelegen aan de voor- en achterzijde;
- Je beschikt over maar liefst vijf slaapkamers;
- Voldoende mogelijkheden, dankzij de multifunctionele ruimte op de begane grond;
- Ruime woonkeuken met openslaande tuindeuren naar de tuin, een kookeiland en voorzien van diverse apparatuur;
- Ruime badkamer en apart toilet;
- Fijne tuin met overkapping en berging;
- Inpandige garage biedt plek voor bijvoorbeeld een motor of je fietsen;
- Gelegen op loopafstand van het centrum;
- Voorzieningen dichtbij;
- Loonse en Drunense Duinen op acht minuten fietsen;
- A59 snel bereikbaar;
- Aanvaarding in overleg.
Deze informatie is door ons met de nodige zorgvuldigheid samengesteld. Onzerzijds wordt echter geen enkele aansprakelijkheid aanvaard voor enige onvolledigheid, onjuistheid of anderszins, dan wel de gevolgen daarvan. Alle opgegeven maten en oppervlakten zijn indicatief.
Features
Transfer of ownership
- Asking price
- € 550,000 kosten koper
- Asking price per m²
- € 3,313
- Listed since
- Status
- Available
- Acceptance
- Available in consultation
Construction
- Kind of house
- Single-family home, semi-detached residential property
- Building type
- Resale property
- Year of construction
- 1971
- Type of roof
- Gable roof covered with roof tiles
Surface areas and volume
- Areas
- Living area
- 166 m²
- Other space inside the building
- 16 m²
- External storage space
- 14 m²
- Plot size
- 285 m²
- Volume in cubic meters
- 645 m³
Layout
- Number of rooms
- 8 rooms (5 bedrooms)
- Number of bath rooms
- 1 bathroom and 2 separate toilets
- Bathroom facilities
- Shower, double sink, and bath
- Number of stories
- 3 stories
- Facilities
- Skylight, optical fibre, mechanical ventilation, flue, TV via cable, and solar panels
Energy
- Energy label
- Insulation
- Roof insulation, double glazing, energy efficient window, insulated walls and floor insulation
- Heating
- CH boiler, wood heater and partial floor heating
- Hot water
- CH boiler
- CH boiler
- Remeha Tzerra Ace 28C ( combination boiler from 2022, in ownership)
Cadastral data
- DRUNEN L 1443
- Cadastral map
- Area
- 285 m²
- Ownership situation
- Full ownership
Exterior space
- Location
- Alongside a quiet road and in residential district
- Garden
- Back garden and front garden
- Back garden
- 100 m² (13.50 metre deep and 9.10 metre wide)
Storage space
- Shed / storage
- Detached wooden storage
- Facilities
- Electricity
Garage
- Type of garage
- Built-in
- Capacity
- 1 car
- Facilities
- Electricity, heating and running water
Parking
- Type of parking facilities
- Parking on private property and public parking
Photos 54
Floorplans 4
© 2001-2024 funda






















































