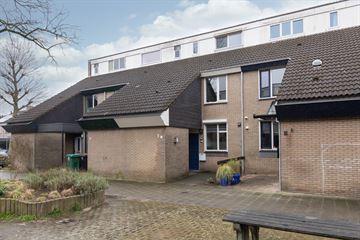This house on funda: https://www.funda.nl/en/detail/koop/duiven/huis-acaciapad-5/43526480/

Description
Welcome to this beautiful, move-in ready terraced house in the lively Duiven! This charming home is the perfect place for anyone seeking comfort and style. As soon as you step through the threshold, you’ll feel right at home.
From the entrance hall, you directly enter the spacious and bright living room. This room is beautifully lit by large windows, creating a warm and inviting atmosphere. The living room offers plenty of space to relax, entertain family, or enjoy a cozy gathering with friends. The semi-open kitchen is an absolute eye-catcher and fosters a sense of togetherness in the house. While you cook, you stay connected with your guests or family members in the living room. The kitchen is equipped with built-in appliances and offers ample storage space. Here, you can easily prepare the most delicious meals, whether it’s a quick lunch or an elaborate dinner.
The house features three spacious bedrooms on the first floor. With your own layout, you can create delightful, restful spaces here. Whether you choose a cozy child’s room, a guest room, or an inspiring home office, the possibilities are endless. On the first floor, there is also a very modern bathroom equipped with both a bathtub and a walk-in shower. For added convenience, there are two sinks, making the morning routine much less stressful. This stylish bathroom offers everything you need to start your day fresh and relaxed.
The attic provides ample storage space and is currently used as a laundry room and office space. This multifunctional area can be arranged to your liking. The possibilities are endless, making the house even more attractive.
The low-maintenance backyard faces east, allowing you to enjoy the morning sun and the lovely coolness in the afternoon. Relax in the large lounge set and enjoy your outdoor space. At the back of the garden, there is a detached stone shed, ideal for storing bicycles, garden tools, and equipment.
Located in a quiet and child-friendly neighborhood, this house offers the best of both worlds: a peaceful environment yet close to all amenities. Don’t miss this unique opportunity to own this fantastic terraced house in Duiven. Here, you can enjoy comfort, style, and a great community. This home is just waiting for you to complete the picture.
Come take a look and be surprised by everything this dream home has to offer. Welcome home!
HIGHLIGHTS:
-Bright living room
-3 bedrooms
-Spacious attic
-Energy label C
-Modern bathroom
-Close to many amenities
Features
Transfer of ownership
- Last asking price
- € 325,000 kosten koper
- Asking price per m²
- € 2,519
- Status
- Sold
Construction
- Kind of house
- Single-family home, row house
- Building type
- Resale property
- Year of construction
- 1974
- Specific
- Partly furnished with carpets and curtains
- Type of roof
- Combination roof covered with roof tiles
Surface areas and volume
- Areas
- Living area
- 129 m²
- Other space inside the building
- 6 m²
- External storage space
- 13 m²
- Plot size
- 131 m²
- Volume in cubic meters
- 484 m³
Layout
- Number of rooms
- 6 rooms (5 bedrooms)
- Number of bath rooms
- 1 bathroom and 2 separate toilets
- Bathroom facilities
- Walk-in shower, bath, sink, and washstand
- Number of stories
- 3 stories
- Facilities
- Outdoor awning, optical fibre, mechanical ventilation, passive ventilation system, rolldown shutters, and TV via cable
Energy
- Energy label
- Insulation
- Roof insulation, double glazing, partly double glazed and insulated walls
- Heating
- CH boiler
- Hot water
- CH boiler and electrical boiler
- CH boiler
- GWK combi Kompact HRE 36/30CW5 042367 (gas-fired combination boiler from 2014, lease)
Cadastral data
- DUIVEN E 3949
- Cadastral map
- Area
- 131 m²
- Ownership situation
- Full ownership
Exterior space
- Location
- Alongside a quiet road and in residential district
- Garden
- Back garden, front garden and sun terrace
- Back garden
- 50 m² (10.00 metre deep and 5.00 metre wide)
- Garden location
- Located at the east with rear access
Storage space
- Shed / storage
- Detached brick storage
- Facilities
- Electricity and running water
- Insulation
- No insulation
Parking
- Type of parking facilities
- Public parking
Photos 41
© 2001-2025 funda








































