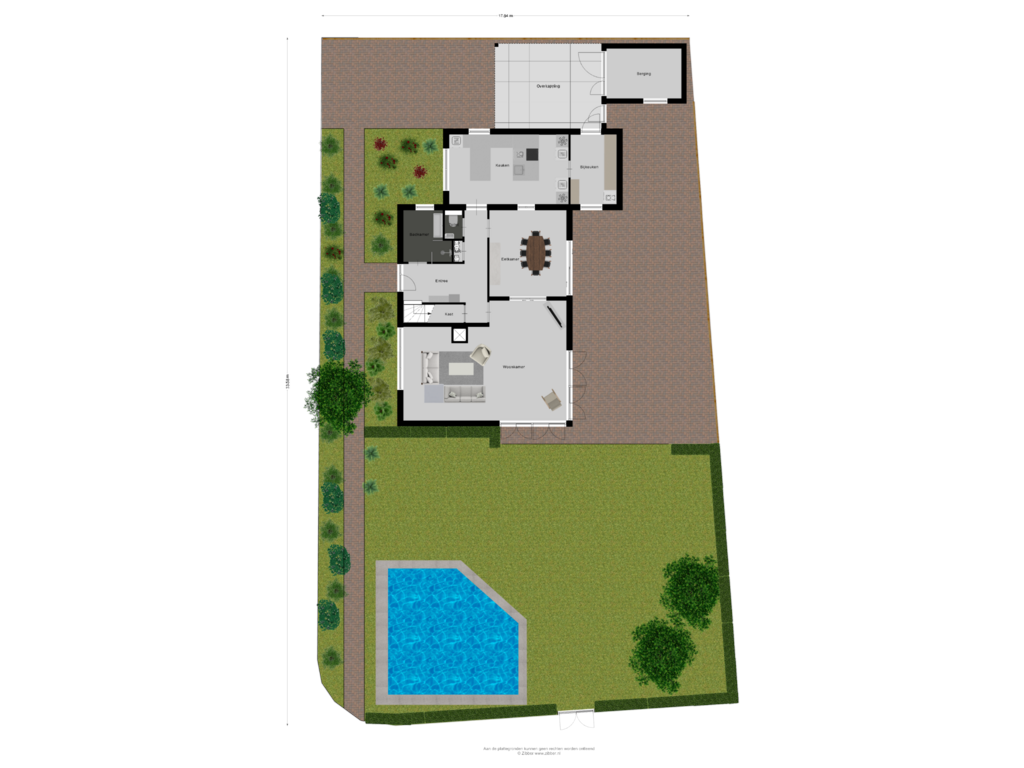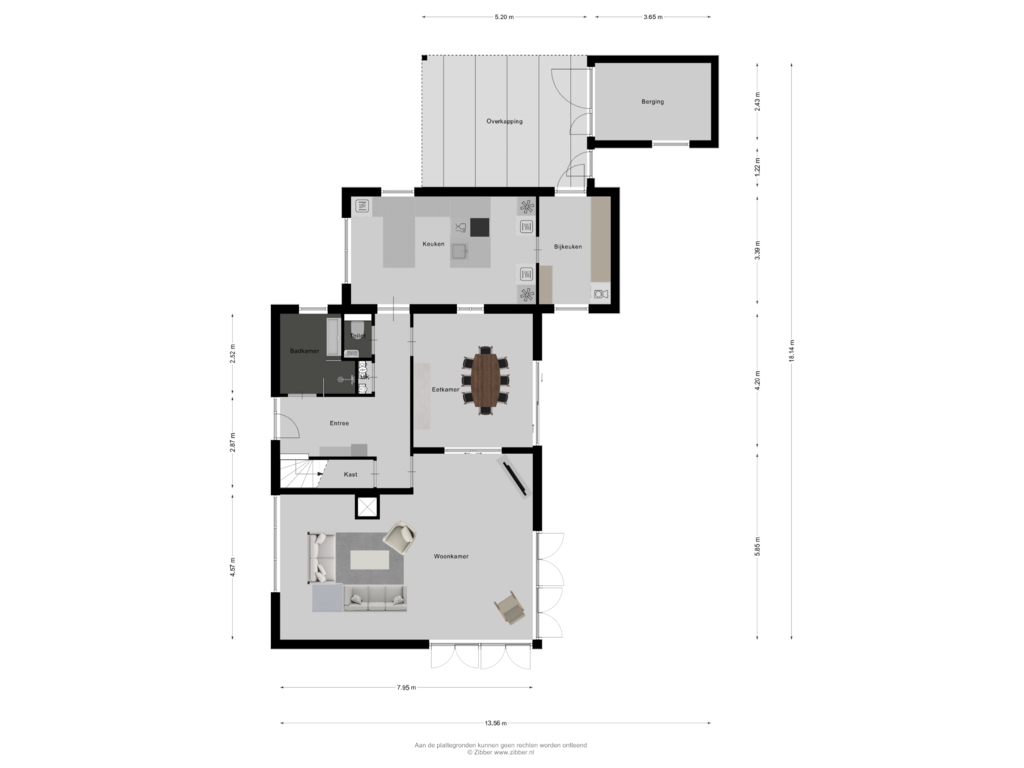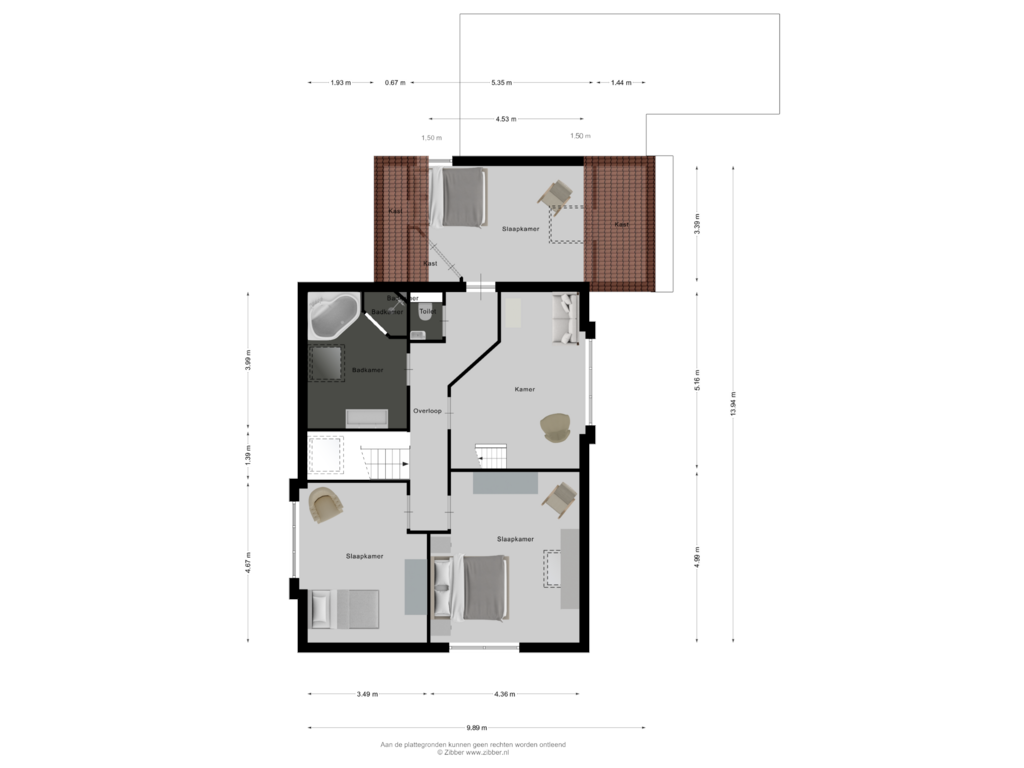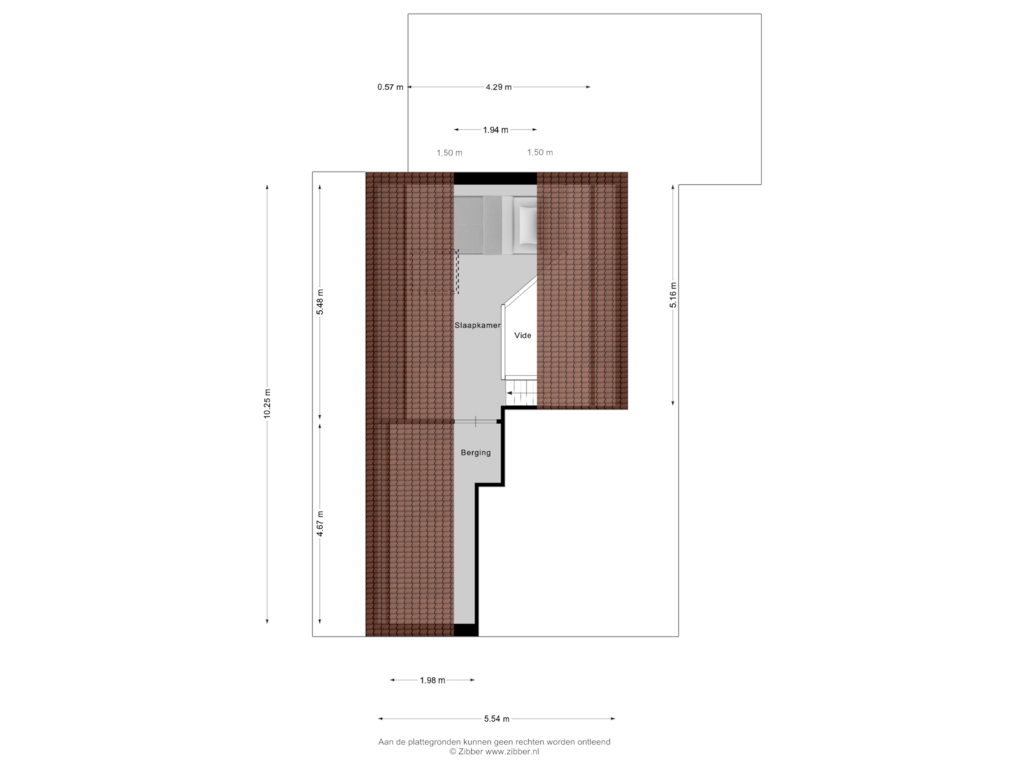This house on funda: https://www.funda.nl/en/detail/koop/duiven/huis-prins-bernhardstraat-38/43622176/
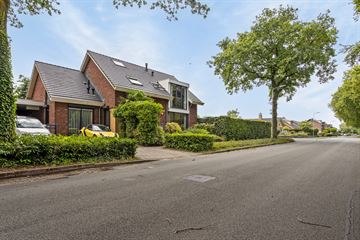
Prins Bernhardstraat 386921 XW DuivenNoord
€ 946,500 k.k.
Eye-catcherBekijk deze woonvilla op een van de mooiste plekken in Duiven-Noord!
Description
Ontdek de ultieme levensbestendige vrijstaande woonvilla, compleet met een luxueuze badkamer en slaapkamer op de begane grond! Mis deze kans niet!
Op een van de mooiste plekken in Duiven-Noord, bij de Ploen, bevindt zich deze vrijstaande villa (bouwjaar 2011). Een pareltje dat rolstoelvriendelijk is, met een kleine garage, berging, royale carport voor 2 auto's en parkeerplaats voor nog eens 3 auto's. Deze goed geïsoleerde woning beschikt over 12 zonnepanelen, een zonneboiler, centraal stofzuigersysteem en een imposante speksteenkachel! De hele woning is voorzien van vloerverwarming, elk vertrek afzonderlijk regelbaar.
Stap binnen in de ruime hal met garderobekast, en ervaar de gezellige woonkamer met een sfeervolle speksteenkachel, houtlook plavuizen en 2 harmonica aluminium schuifpuien die de hoek van de ruimte volledig openen. Schuifdeuren leiden naar de werk-/slaap-/eetkamer met een schuifpui naar de prachtige tuin met terrassen, groen en een royale vijver die ook als zwemvijver gebruikt kan worden. De begane grond herbergt tevens een toilet met fontein en een eerste badkamer met inloopdouche en brede wastafel.
De luxe woonkeuken (Siematic) met kookeiland en eettafel/bar is perfect voor gezellige uurtjes. Deze is uitgerust met state-of-the-art apparatuur, waaronder 2 warmhoudlades, 2 wijnkoelers, combimagnetron met grill, hogedruk stoomoven, vriezer met separate koelkast, heteluchtoven met grill, wokbrander, separate grill, inductie-kookplaat, vaatwasser en inbouw koffiezetapparaat van topmerken als Siemens, Miele en Gaggenau. Een bijkeuken met wasmachine en droger aansluiting leidt naar de carport.
Op de eerste verdieping vindt u een overloop met een tweede toilet met fontein, vier slaapkamers met grote raampartijen, waarvan één met entresol en luik naar de zolderberging. De tweede royale badkamer biedt een whirlpool, stoomdouche en dubbele vaste wastafel. Een kast herbergt voorzieningen zoals de zonneboiler en het cv-vulsysteem voor de stoomdouche.
Deze woning heeft alles wat je nodig hebt:
* Levensloopbestendig
* Volledige vloerverwarming, behalve op de entresol en in de bijkeuken
* Houtlook plavuizen op de begane grond
* Onderhoudsarme ramen en kozijnen met HR++ glas van aluminium met deels harmonica en/of schuifsysteem
* 12 Zonnepanelen
* Zonneboiler van 110 liter
* CV-ketel uit 2021
* Centraal afzuigsysteem
* Centraal stofzuigersysteem
* PVC dakraam met screens, deels met afstandsbediening (sluiten automatisch bij regen)
* Carport voor 2 auto's
* Parkeergelegenheid voor nog eens 3 auto's voor de carport
* Fraaie tuin met royale vijver en terrassen
* Houten berging
* Deels automatische rolluiken
* Alarminstallatie
* Energielabel A geldig tot 20 augustus 2030
* Kleine garage
Interesse in dit huis? Schakel direct uw eigen NVM-aankoopmakelaar in. Uw NVM-aankoopmakelaar komt op voor uw belang en bespaart u tijd en zorgen. Adressen van collega NVM-aankoopmakelaars vindt u op Funda.
Features
Transfer of ownership
- Asking price
- € 946,500 kosten koper
- Asking price per m²
- € 4,302
- Listed since
- Status
- Available
- Acceptance
- Available in consultation
Construction
- Kind of house
- Villa, detached residential property
- Building type
- Resale property
- Year of construction
- 2011
- Accessibility
- Modified residential property and accessible for people with a disability
- Type of roof
- Gable roof covered with roof tiles
Surface areas and volume
- Areas
- Living area
- 220 m²
- Exterior space attached to the building
- 22 m²
- External storage space
- 9 m²
- Plot size
- 642 m²
- Volume in cubic meters
- 817 m³
Layout
- Number of rooms
- 6 rooms (5 bedrooms)
- Number of bath rooms
- 2 bathrooms and 2 separate toilets
- Bathroom facilities
- Walk-in shower, sink, washstand, double sink, steam cabin, and whirlpool
- Number of stories
- 2 stories and an attic
Energy
- Energy label
- Insulation
- Roof insulation, double glazing, energy efficient window, insulated walls, floor insulation and completely insulated
- Heating
- CH boiler, wood heater and complete floor heating
- Hot water
- CH boiler, solar boiler and solar collectors
- CH boiler
- Remeha (gas-fired combination boiler from 2021, in ownership)
Cadastral data
- DUIVEN A 1781
- Cadastral map
- Area
- 642 m²
- Ownership situation
- Full ownership
Exterior space
- Garden
- Back garden, front garden, side garden and sun terrace
- Side garden
- 266 m² (14.00 metre deep and 19.00 metre wide)
- Garden location
- Located at the southwest
Storage space
- Shed / storage
- Detached wooden storage
Garage
- Type of garage
- Carport, parking place and detached brick garage
- Capacity
- 1 car
- Facilities
- Electricity
Parking
- Type of parking facilities
- Parking on gated property, parking on private property and public parking
Photos 79
Floorplans 4
© 2001-2025 funda















































































