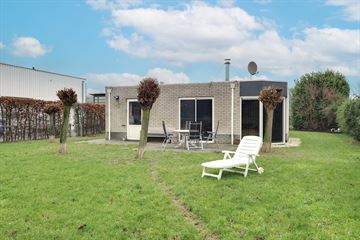This house on funda: https://www.funda.nl/en/detail/koop/duiven/huis-t-holland-21/43462339/

Description
’t Holland 21 te Duiven
Collegiale verkoop met Ditters Franssen Makelaars te Zevenaar
Op kleinschalig bedrijventerrein aan de rand van Duiven gunstig nabij uitvalswegen naar A12, NS-station en overige voorzieningen gelegen vrijstaande bungalow (bedrijfswoning) met royale tuin achter de bedrijfsruimte gelegen. Bouwjaar 1996. Woonoppervlakte ca. 102 m2. Aansluitend is een woonwijk en veel groen gesitueerd.
Bedrijfsruimte ca. 400 m2 (verkoopruimte, kantoor, werkplaats en magazijn) met vrijstaande bungalow (bedrijfswoning).
Indeling: entree, hal, keuken met aansluitend de woonkamer met open haard, houten vloerdelen en schuifpui naar de royale vrije tuin met terrassen, bijkeuken met cv-ketel, wasmachine- en drogeraansluiting en deur naar de tuin, 3 slaapkamers (groot respectievelijk ca. 13 m2, ca. 10 m2 en ca. 11 m2), badkamer met douche, ligbad en vaste wastafel, separaat toilet in de hal.
* Geheel geïsoleerde muur, dakisolatie, dubbel glas en vloerisolatie.
en
complete bedrijfsruimte bestaande uit een showroom, kantoor en werkplaats, bouwjaar 1995, voorzien van betonvloer en beton platen geïsoleerd, alsmede geïsoleerde damwand buiten wanden dubbel glas en dakisolatie, showroom met balie, kantoor, keuken met pantry en werkplaats inclusief verkoop kantoor (ca. 313 m2), opslag en magazijn (ca. 73 m2), toilet met fontein, verwarming d.m.v. heaters, overhead deur naar de werkplaats en een tweede overhead deur naar de opslag, zolder/magazijn (ca. 27 m2).
- Vrije hoogte grotendeels ca. 5,50 m. en gedeeltelijk ca. 2,70 m.
- Geheel geïsoleerd (dubbel glas, dak-, muur- en vloerisolatie)
- Dakbedekking bedrijfsruimte is vernieuwd
- Verhard buitenterrein met meerdere parkeerplaatsen
- Wasplaats met opvang-/scheidingsput
- Totale kavel 2.225 m2
- Aan de oostzijde mogelijkheid tot uitbouw (betonpalen zitten al in de grond)
Features
Transfer of ownership
- Asking price
- € 795,000 kosten koper
- Asking price per m²
- € 7,794
- Listed since
- Status
- Under offer
- Acceptance
- Available in consultation
Construction
- Kind of house
- Bungalow, detached residential property (official/company house or apartment)
- Building type
- Resale property
- Year of construction
- 1996
- Type of roof
- Flat roof covered with asphalt roofing
Surface areas and volume
- Areas
- Living area
- 102 m²
- Plot size
- 2,225 m²
- Volume in cubic meters
- 369 m³
Layout
- Number of rooms
- 4 rooms (3 bedrooms)
- Number of bath rooms
- 1 bathroom and 1 separate toilet
- Bathroom facilities
- Shower, bath, and sink
- Number of stories
- 1 story
- Facilities
- Passive ventilation system
Energy
- Energy label
- Not available
- Insulation
- Roof insulation, double glazing, insulated walls and floor insulation
- Heating
- CH boiler
- Hot water
- CH boiler
- CH boiler
- Atag (gas-fired, in ownership)
Cadastral data
- DUIVEN C 1238
- Cadastral map
- Area
- 2,225 m²
- Ownership situation
- Full ownership
Exterior space
- Location
- Business park
- Garden
- Surrounded by garden
Parking
- Type of parking facilities
- Parking on private property
Photos 76
© 2001-2024 funda











































































