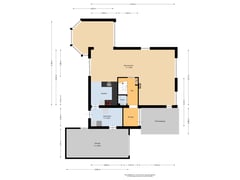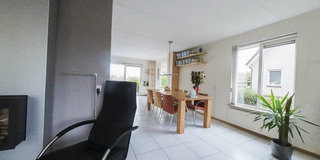Description
Detached living on the edge of Duiven, approximately 10 minutes from Arnhem. This spacious, detached house with five (possibly six) bedrooms has a fantastic location, with unobstructed views at the rear over extensive farmlands. This house is perfect for a family to work from home and with a south-facing garden a great place for sun lovers. Parking is available in the driveway and in the approximately 22 m2 garage, where solar panels have been placed on the roof.
Peace and space are plentiful, while the dynamics of the city are nearby. Duiven is a popular place to live, with all necessary facilities in the village. Several primary schools and a local shopping center are within walking distance and the countryside is the perfect place for a run. The train station, with good connections to Arnhem and Doetinchem, is less than five minutes by bike. The pleasant center of Duiven is located approximately 2.5 kilometers from home and by car it is less than 10 minutes to the A12 entrance, towards Arnhem/Utrecht and Germany.
Layout:
Ground floor:
Next to the driveway is the covered entrance to this very spacious, detached house. The hall, which consists of two parts, is very light and spacious thanks to the windows. In the first part is the wardrobe and in the second part, next to the stairs, is the toilet room with sink.
The L-shaped living room has an area of ??approximately 40 m2, excluding the attached garden room of approximately 15 m2. Thanks to the beautiful view and the light, the garden room is the most popular place in the house and the seating area at the front is the perfect place to watch a good film or documentary. The eye-catcher is the designer fireplace with a sleek mantelpiece. The dining area, where there is now a long table, is a few steps from the kitchen.
The kitchen has a modern U-shape with a black composite top, wide drawers and tall cabinets. All necessary equipment is built-in: an induction hob, extractor hood, dishwasher, refrigerator and a combination oven. Next to the kitchen is the utility room with the washing machine, dryer and freezer.
The utility room connects the house with the approximately 22 m2 garage, equipped with electricity. The double wooden garage doors at the front ensure that you can easily enter by car, bicycle or other vehicle. At the rear there is a door to the garden and there are solar panels on the flat roof, perfectly oriented to the sun.
First floor:
A hardwood staircase connects the ground floor with the first floor, where there are three spacious bedrooms and an office. At the front are two bedrooms, including the master bedroom with balcony. The third bedroom is located at the rear, with miles of views over the beautiful landscape towards Loo and Groessen.
Next to this bedroom is the bathroom, decorated in light colors. Only the floor tiles are in black, which gives the bathroom a beautiful look. The bathroom has a bath, walk-in shower, towel radiator, second toilet and a washbasin.
There are two storage rooms in the slope of the roof, one of which has a skylight. This space is currently used as a work/study room, so you do not have to sacrifice a bedroom to work from home.
Second floor:
The second floor, with an area of ??approximately 33 m2, offers space for a large landing with storage room and the fifth bedroom. Thanks to the high ridge, this floor can be used optimally and the landing with storage room offers the possibility of creating a sixth bedroom.
Outside:
The spacious south-facing backyard can be reached from the living room, kitchen and garage. To optimally enjoy the sun, even in the morning, two large terraces have been created. The rest of the garden is divided into a lawn, varied plants and hedges as a boundary fence. Clean lines and beautiful plants determine the atmosphere in the wide side and front garden, which give the house a beautiful appearance. The driveway can accommodate three cars, two of which are next to each other on the street side.
Details:
- Year of construction: 1991;
- Volume: 728 m³;
- Plot area: 435 m²;
- Living area: 188 m²;
- Other indoor space: 23 m²;
- Building-related outdoor space: 15 m²;
- External storage space: 0 m²;
- Solar panels on the roof of the garage;
- Five (possibly six) bedrooms;
- Office on the first floor;
- Sunny garden (southwest) with unobstructed views;
- Parking on site;
- Energy label B
Features
Transfer of ownership
- Asking price
- € 725,000 kosten koper
- Asking price per m²
- € 3,856
- Listed since
- Status
- Available
- Acceptance
- Available in consultation
Construction
- Kind of house
- Villa, detached residential property
- Building type
- Resale property
- Year of construction
- 1991
- Specific
- Partly furnished with carpets and curtains
- Type of roof
- Gable roof covered with roof tiles
Surface areas and volume
- Areas
- Living area
- 188 m²
- Other space inside the building
- 23 m²
- Exterior space attached to the building
- 15 m²
- Plot size
- 435 m²
- Volume in cubic meters
- 728 m³
Layout
- Number of rooms
- 7 rooms (5 bedrooms)
- Number of bath rooms
- 1 bathroom and 1 separate toilet
- Bathroom facilities
- Walk-in shower, bath, toilet, sink, and washstand
- Number of stories
- 3 stories
- Facilities
- Skylight, optical fibre, mechanical ventilation, passive ventilation system, flue, sliding door, TV via cable, and solar panels
Energy
- Energy label
- Insulation
- Roof insulation, double glazing, insulated walls, floor insulation and completely insulated
- Heating
- District heating
- Hot water
- District heating
Cadastral data
- DUIVEN E 3279
- Cadastral map
- Area
- 435 m²
- Ownership situation
- Full ownership
Exterior space
- Location
- Alongside park, alongside a quiet road, sheltered location, in residential district, rural, open location and unobstructed view
- Garden
- Back garden, surrounded by garden, front garden, side garden and sun terrace
Garage
- Type of garage
- Built-in
- Capacity
- 1 car
- Facilities
- Electricity
Parking
- Type of parking facilities
- Parking on private property and public parking
Want to be informed about changes immediately?
Save this house as a favourite and receive an email if the price or status changes.
Popularity
0x
Viewed
0x
Saved
21/11/2024
On funda







