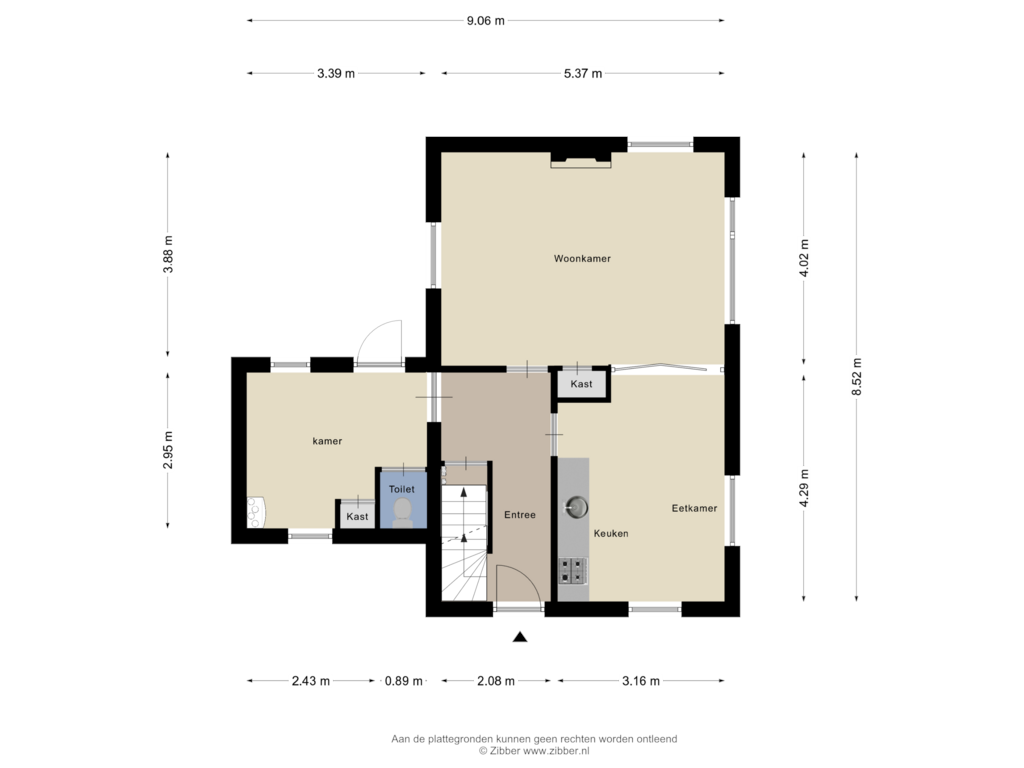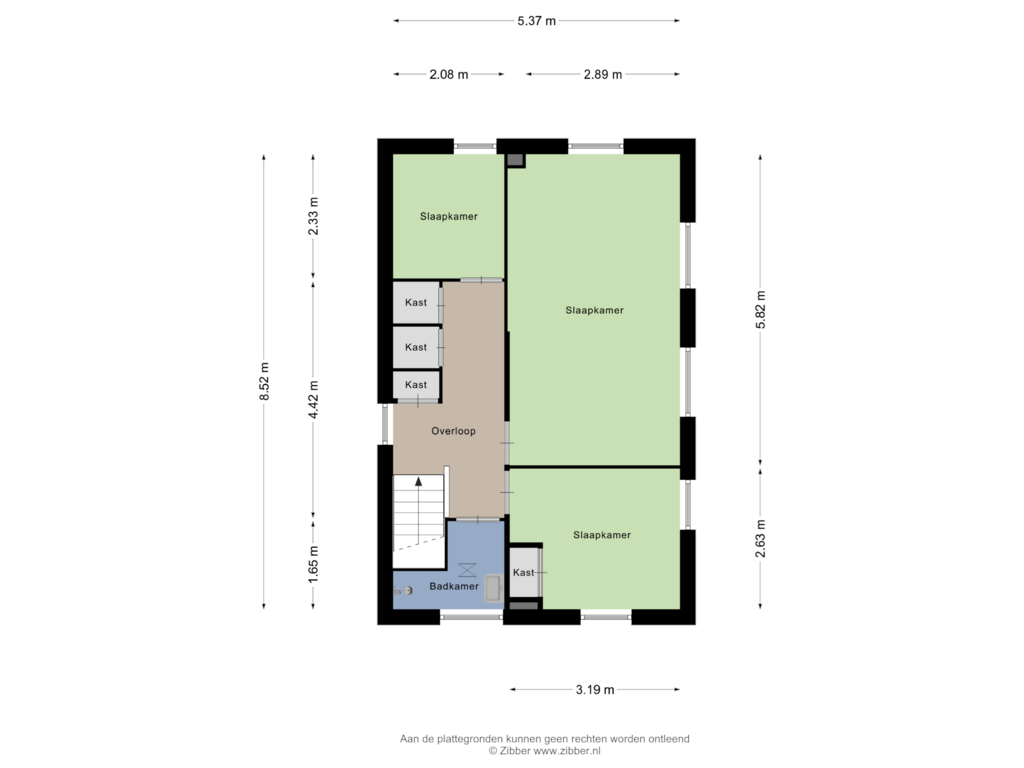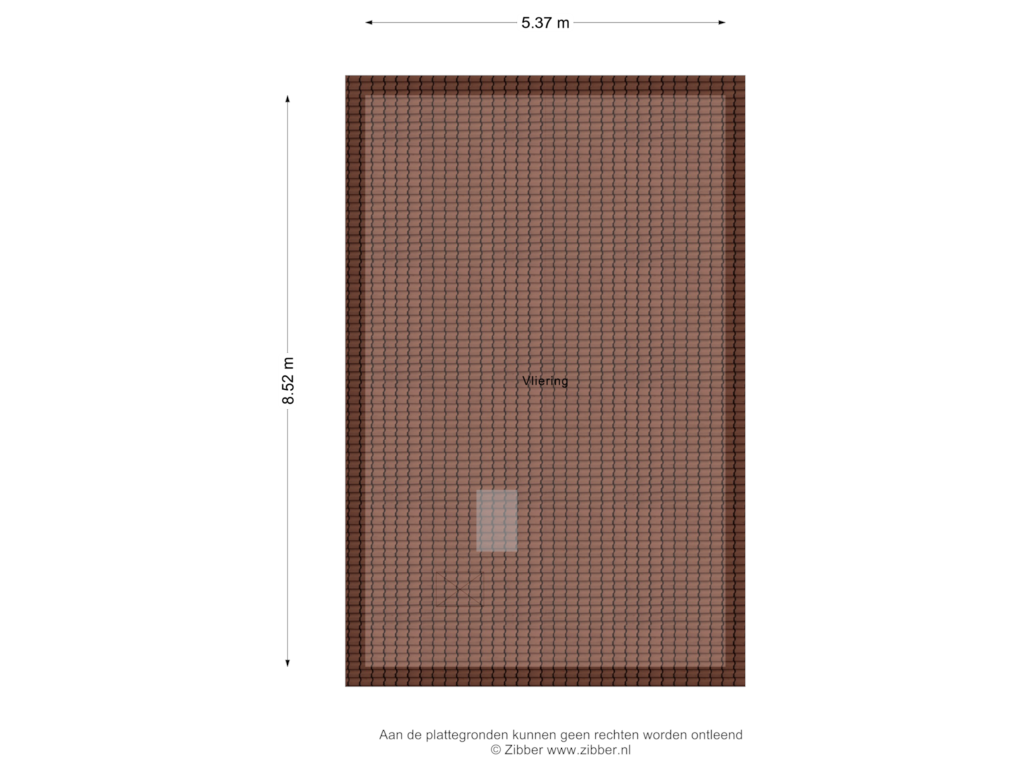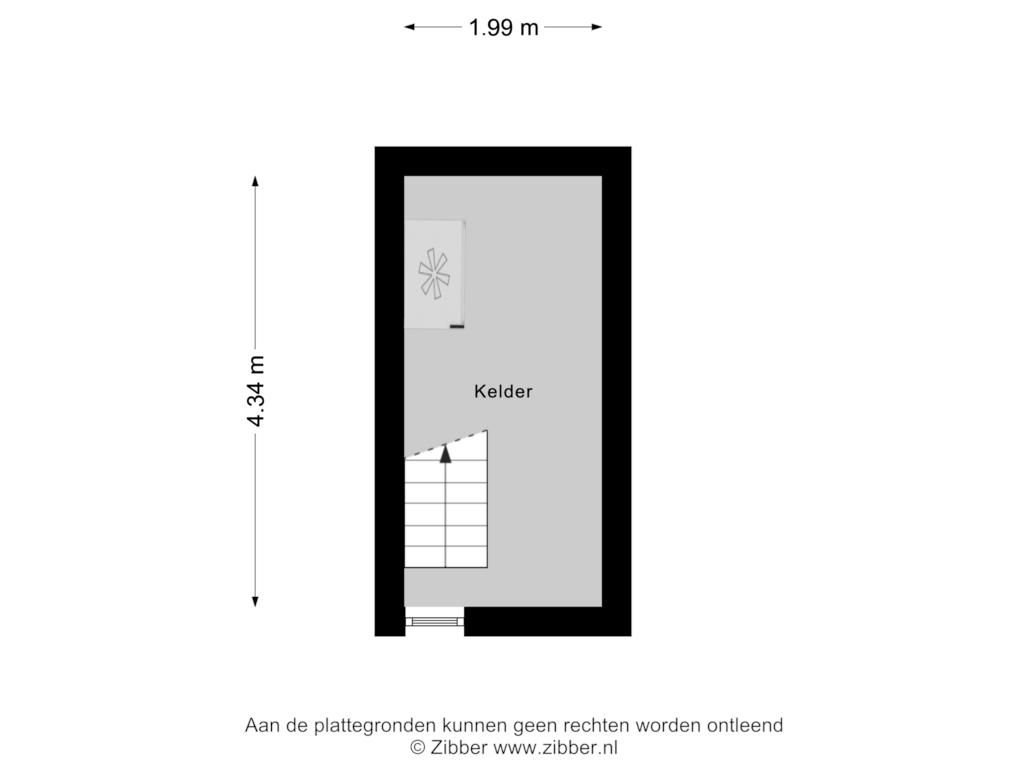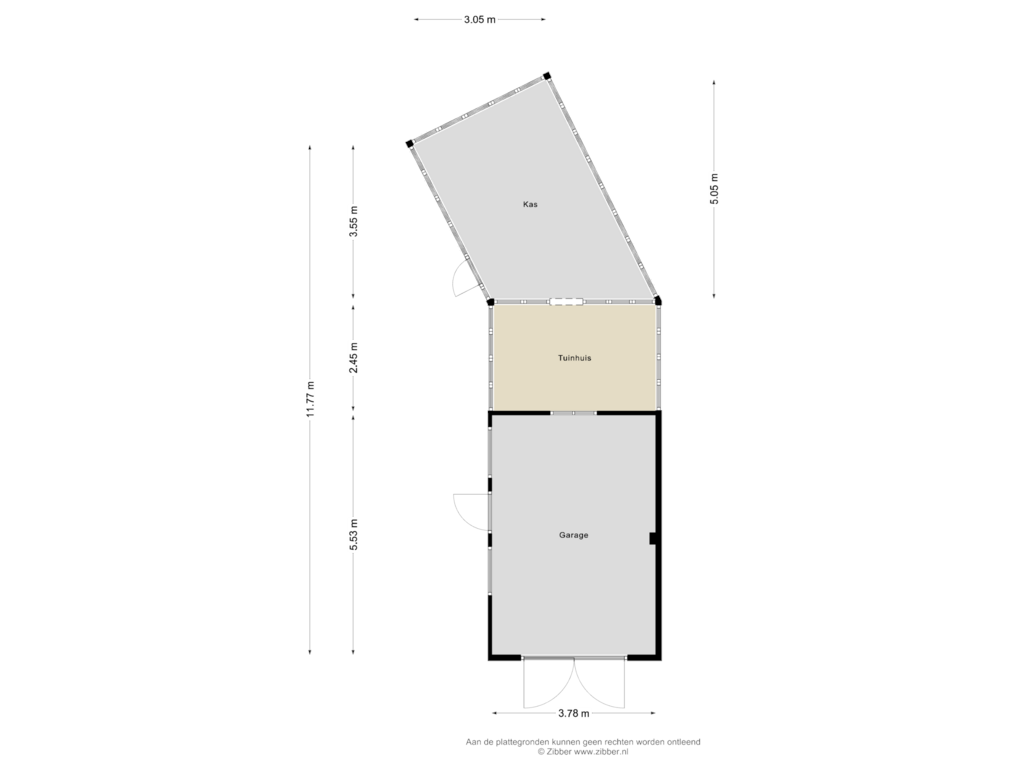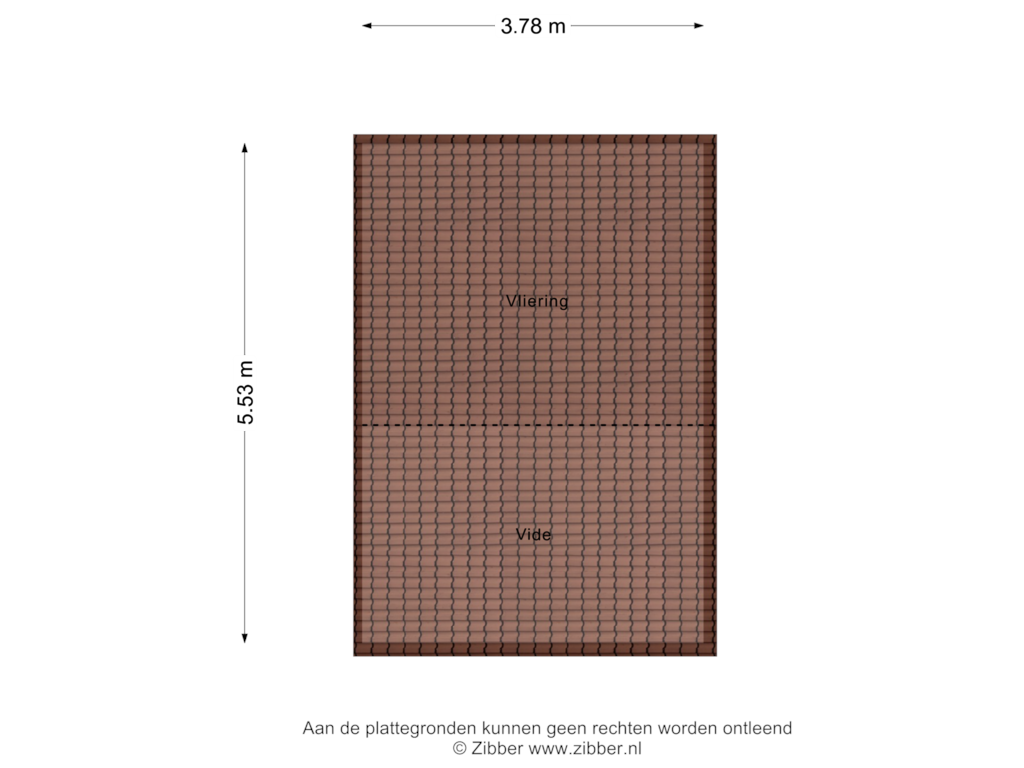This house on funda: https://www.funda.nl/en/detail/koop/duiven/huis-woerdstraat-20/43542898/

Description
Op een idyllische locatie omringd door groen staat deze vrijstaande woning met een diepe achtertuin, gelegen op een royaal perceel van 644 m², in het hart van Duiven. Slechts een paar minuten rijden van de snelweg A12 en op loopafstand van het winkelcentrum van Duiven.
Dit ruime perceel herbergt ook een vrijstaande stenen garage met kap, perfect voor het opbergen van allerlei spullen. Voor de tuinliefhebbers is er zelfs een hobbykas aanwezig, ideaal voor het kweken van planten.
Indeling:
Begane grond: bij binnenkomst betreedt u de entree, gevolgd door een hal met een plavuizenvloer. Vanuit de hal heeft u toegang tot de kelder (ca. 4,34 m x ca. 1,99 m). De woonkamer, voorzien van een laminaatvloer, loopt over in een open keuken uitgerust met diverse apparatuur en eveneens een laminaatvloer. Vanuit de keuken heeft u een uitzicht op de straatzijde. De centrale hal biedt ook toegang tot de bijkeuken/berging waar de cv-ketel, wasmachine-aansluiting en het toilet zich bevinden.
1e Verdieping: op de overloop bevinden zich drie vaste kasten en drie slaapkamers (respectievelijk ca. 5,82 m x ca. 2,89 m, ca. 2,33 m x ca. 2,08 m en ca. 2,63 m x ca. 3,19 m), waarvan één is uitgerust met een vaste kast. Een vierde slaapkamer is eenvoudig te realiseren. De badkamer is voorzien van een vaste wastafel en douche, en heeft een luik naar de vliering voor extra bergruimte.
De woning beschikt aan de tuinzijde over een zonnescherm en de woonkamer aan de voorzijde is voorzien van een elektrisch rolluik, wat zorgt voor extra comfort.
Kom en ontdek zelf de charme en de mogelijkheden die deze prachtige locatie te bieden heeft!
*Gedeeltelijk dubbel glas
*Perceel 644 m2
*Rolluik/zonnescherm aanwezig
*Bouwjaar 1952
*Woonoppervlakte ca. 102 m2
*Overige inpandige ruimte ca. 9 m2
*Garage en hobbykas (externe bergruimte) ca. 47 m2
*Energielabel G geldig tot 17 juni 2024
Interesse in dit huis? Schakel direct uw eigen NVM-aankoopmakelaar in. Uw NVM-aankoopmakelaar komt op voor uw belang en bespaart u tijd en zorgen. Adressen van collega NVM-aankoopmakelaars vindt u op Funda.
Features
Transfer of ownership
- Asking price
- € 489,000 kosten koper
- Asking price per m²
- € 4,794
- Listed since
- Status
- Under offer
- Acceptance
- Available in consultation
Construction
- Kind of house
- Single-family home, detached residential property
- Building type
- Resale property
- Year of construction
- 1952
- Type of roof
- Gable roof covered with roof tiles
Surface areas and volume
- Areas
- Living area
- 102 m²
- Other space inside the building
- 9 m²
- External storage space
- 47 m²
- Plot size
- 644 m²
- Volume in cubic meters
- 411 m³
Layout
- Number of rooms
- 4 rooms (3 bedrooms)
- Number of bath rooms
- 1 bathroom and 1 separate toilet
- Bathroom facilities
- Shower and sink
- Number of stories
- 2 stories, a loft, and a basement
- Facilities
- Outdoor awning and rolldown shutters
Energy
- Energy label
- Insulation
- Partly double glazed
- Heating
- CH boiler
- Hot water
- Gas water heater (rental)
- CH boiler
- Nefit (gas-fired from 1997, in ownership)
Cadastral data
- DUIVEN A 1600
- Cadastral map
- Area
- 644 m²
- Ownership situation
- Full ownership
Exterior space
- Location
- In centre, in residential district and unobstructed view
- Garden
- Surrounded by garden and sun terrace
Garage
- Type of garage
- Detached brick garage
- Capacity
- 1 car
- Facilities
- Electricity
Photos 53
Floorplans 6
© 2001-2024 funda





















































