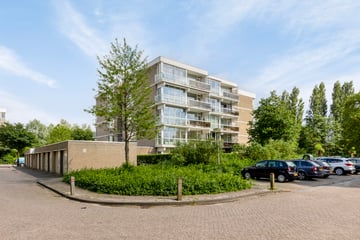
Description
Amsterdam living on your own property? Beautiful and bright 3-bedroom apartment on the second floor with west-facing balcony and private storage in the basement!
In a lovely quiet, green and child friendly neighborhood in Duivendrecht in a small apartment complex with 29 apartments, is located this to your own taste to finish. The complex is located near various amenities and facilities. Within walking distance are the village square with a large Plus supermarket and several stores, there are several (primary) schools, a sports park (with soccer club CTO '70) and the Venserpark. The highways including the Gooiseweg and the A-10 ring road are reached in no time and the public transport facilities are excellent by bus, train and metro. From Duivendrecht station it is a 12-minute journey to Schiphol Airport. Metro stop Van der Madeweg is around the corner and from there you can be in the center of Amsterdam within 15 minutes.
Layout:
First floor:
Closed entrance with staircase entrance, elevator and access to the storerooms.
Second floor:
Entrance/hallway, storage room with washing machine connection, separate toilet, bathroom with bathtub and sink, 2 spacious bedrooms, spacious and bright living room with open kitchen. Adjacent to the living room is a large balcony facing west, here you can enjoy the afternoon and evening sun!
Details:
* Living area approx 78m²
* Energy label E, valid until November 13, 2033
* Service costs € 167,38 per month
* Service costs storage room € 7.06 per month
* Built in 1975
* Balcony facing west
* Former rented house
* Heating through block heating
* Hot water through central supply
* Fixed project notary Van Buttingha Wichers Notarissen in The Hague
* Delivery in consultation, can be soon
The non-binding information shown on this website has been compiled by us (with care) based on data provided by the seller (and/or third parties). We do not guarantee its accuracy or completeness. We advise you to contact us if you are interested in one of our homes or to have yourself assisted by your own NVM broker.
We are not responsible for the content of linked websites.
Features
Transfer of ownership
- Last asking price
- € 369,000 kosten koper
- Asking price per m²
- € 4,731
- Service charges
- € 174 per month
- Status
- Sold
Construction
- Type apartment
- Upstairs apartment (apartment)
- Building type
- Resale property
- Year of construction
- 1975
- Type of roof
- Flat roof
Surface areas and volume
- Areas
- Living area
- 78 m²
- Exterior space attached to the building
- 11 m²
- External storage space
- 4 m²
- Volume in cubic meters
- 258 m³
Layout
- Number of rooms
- 3 rooms (2 bedrooms)
- Number of bath rooms
- 1 bathroom and 1 separate toilet
- Bathroom facilities
- Bath and sink
- Number of stories
- 1 story
- Located at
- 1st floor
- Facilities
- Elevator and TV via cable
Energy
- Energy label
- Insulation
- Double glazing
- Heating
- Communal central heating
- Hot water
- Central facility
Cadastral data
- OUDER-AMSTEL B 4858
- Cadastral map
- Ownership situation
- Full ownership
- OUDER-AMSTEL B 4858
- Cadastral map
- Ownership situation
- Full ownership
Exterior space
- Location
- Alongside a quiet road and in residential district
- Balcony/roof terrace
- Balcony present
Storage space
- Shed / storage
- Storage box
Parking
- Type of parking facilities
- Public parking and resident's parking permits
VVE (Owners Association) checklist
- Registration with KvK
- Yes
- Annual meeting
- Yes
- Periodic contribution
- Yes
- Reserve fund present
- Yes
- Maintenance plan
- Yes
- Building insurance
- Yes
Photos 28
© 2001-2025 funda



























