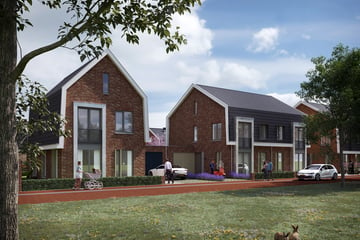
Description
Beautiful home with spacious living room and large attached storage room, located on a spacious lot. The house has two on-site parking spaces.
Through the entrance in the side wall you reach the garden side living room, the front located open kitchen, stairs cupboard, toilet, cupboard and staircase to the floor. Through the many windows in the house flows a lot of light inside. The two windows in the rear facade are both equipped with double doors that give you direct access to the lovely, large garden. The spacious kitchen area is perfect for example, a beautiful corner kitchen or a kitchen with cooking / sink island. The large storage room, where the technical installations are located, is accessible from the front through two doors and a door from the garden.
On the floor there are three spacious bedrooms, the master bedroom is located across the full width of the house. The bathroom with shower, toilet and two sinks is accessible from the landing. Through a staircase you reach the spacious multifunctional attic with washing machine connection. In the front and rear facade is a window for fine daylight.
Features
Transfer of ownership
- Asking price
- € 779,500 vrij op naam
- Asking price per m²
- € 4,379
- Listed since
- Status
- Under option
- Acceptance
- Available in consultation
Construction
- Kind of house
- Single-family home, semi-detached residential property
- Building type
- New property
- Year of construction
- 2023
- Type of roof
- Gable roof covered with roof tiles
- Quality marks
- Woningborg Garantiecertificaat
Surface areas and volume
- Areas
- Living area
- 178 m²
- Other space inside the building
- 23 m²
- Plot size
- 350 m²
- Volume in cubic meters
- 784 m³
Layout
- Number of rooms
- 5 rooms (3 bedrooms)
- Number of bath rooms
- 1 bathroom and 1 separate toilet
- Bathroom facilities
- Shower, double sink, and toilet
- Number of stories
- 3 stories
- Facilities
- Optical fibre, mechanical ventilation, and solar panels
Energy
- Energy label
- Not available
- Insulation
- Triple glazed, floor insulation and completely insulated
- Heating
- Complete floor heating and heat pump
Cadastral data
- EERSEL
- Cadastral map
- Area
- 350 m²
Exterior space
- Location
- Alongside a quiet road, in wooded surroundings and in residential district
- Garden
- Back garden and front garden
Storage space
- Shed / storage
- Attached brick storage
- Insulation
- No insulation
Parking
- Type of parking facilities
- Parking on private property
Photos 4
© 2001-2024 funda



