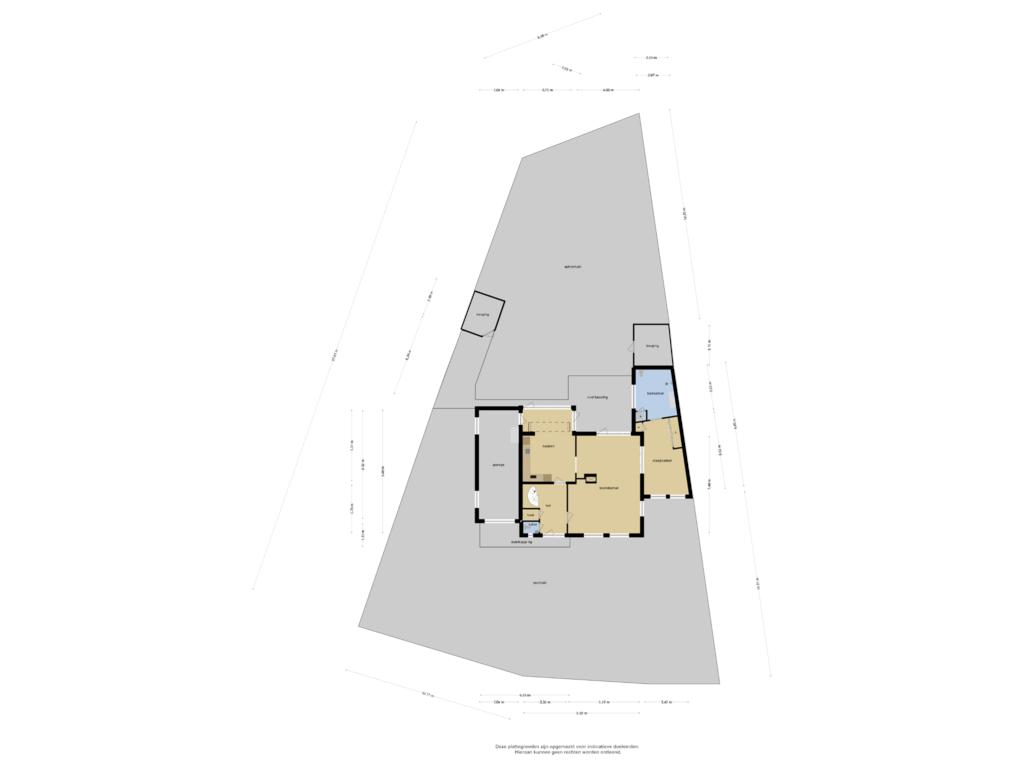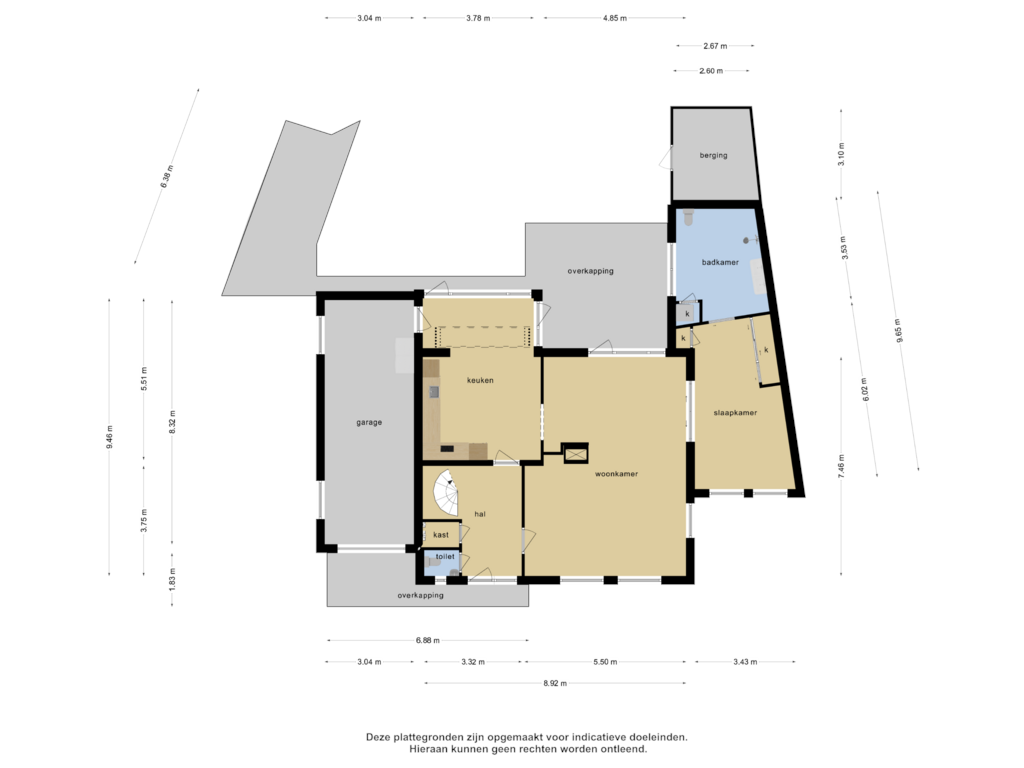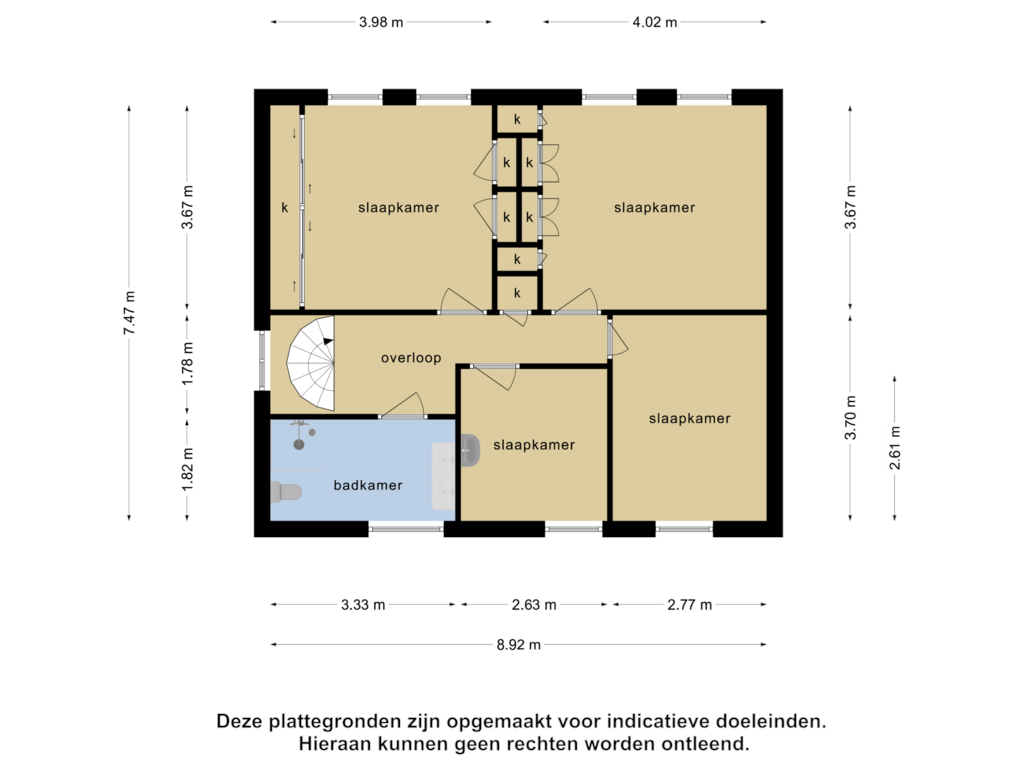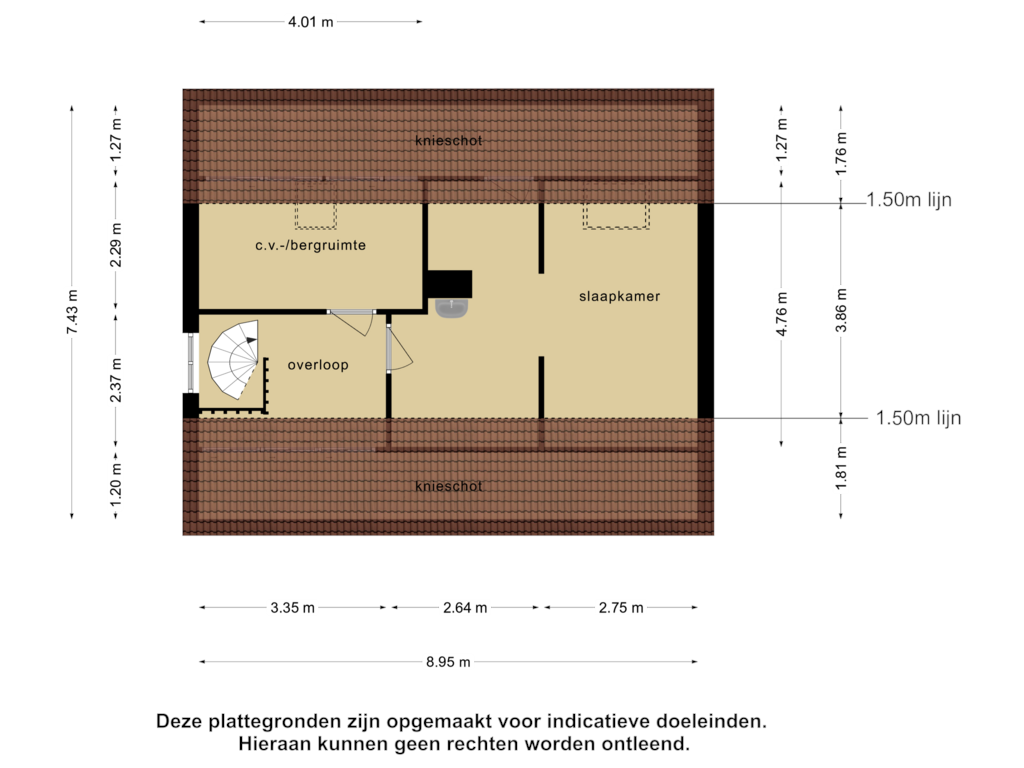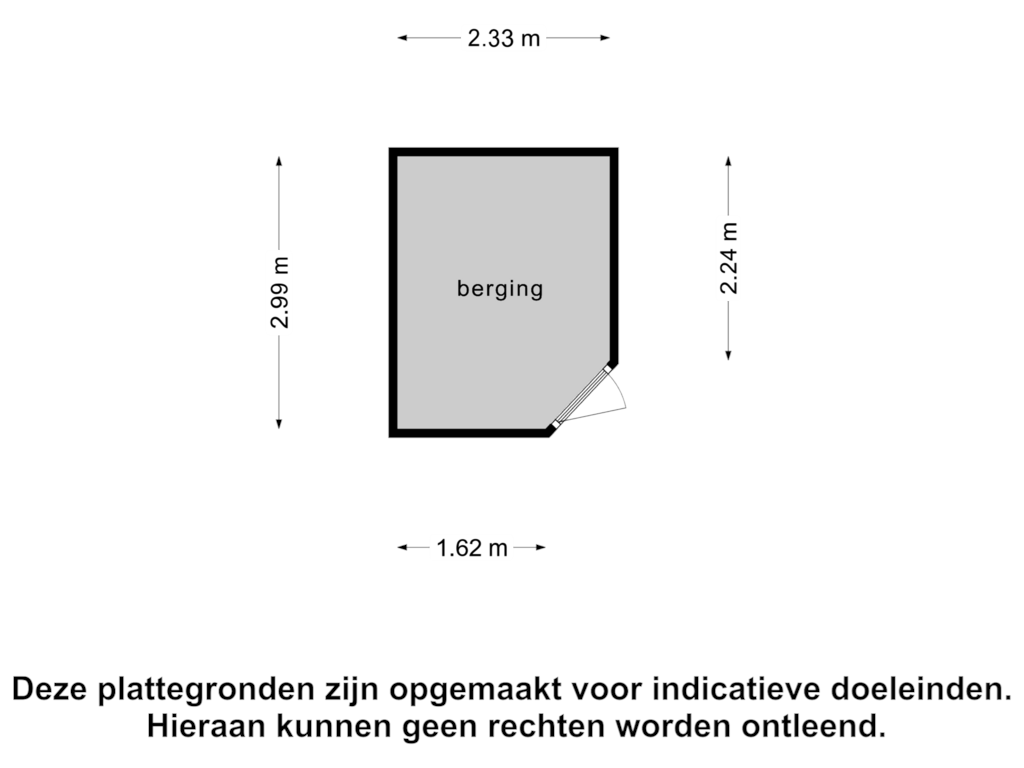This house on funda: https://www.funda.nl/en/detail/koop/duizel/huis-wolverstraat-1-a/43629303/
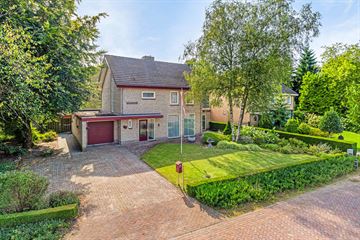
Eye-catcherLevensloopbestendige, vrijstaande woning op prachtig riant perceel!
Description
Family-friendly detached house, situated on a generous plot and beautiful location on ‘Wolverstraat’. This life-proof home has it all, an open wheelchair-resistant living kitchen, 6 bedrooms, one of which is on the ground floor, two bathrooms, one of which is on the ground floor, attached garage, generous front, side & rear gardens and beautiful views to the front, with no direct construction. The property is centrally located, with quick and easy access to the arterial roads towards the A67 and the N284, but offers plenty of privacy.
We would like to invite you for a viewing.
LAYOUT:
Ground floor:
Through a covered entrance you enter the entrance hall. The entrance hall is finished with a tiled floor, stucco walls and stucco ceiling. From the entrance hall you have access to the first floor, the fully tiled toilet room with hand basin, a fixed pantry with a recently updated meter cupboard (14 groups, including 1 cooking group and 4 earth leakage switches), and the living room.
The L-shaped living room has a wooden parquet floor, stucco walls and stucco ceiling. Due to the 2 large windows at the front of the house, the living room lets you enjoy plenty of natural light and views. There is a cosy gas fireplace in the living room and through the back door you have access to the covered terrace. Adjacent to the living room are the bedroom, bathroom and spacious living kitchen.
The living kitchen is accessed via an open passageway and features a tiled floor, stucco walls and stucco ceiling with recessed lighting. The kitchen has a corner unit with high-gloss white fronts and a black granite worktop. Fitted appliances include a dishwasher, combination microwave oven, induction hob, extractor fan and fridge. The skylight and large window overlooking the garden allow the kitchen to enjoy plenty of natural light. From the kitchen there is a walking door to the covered terrace and the attached garage.
The bedroom is finished with a PVC floor, stucco walls and stucco ceiling with recessed spotlights The large windows offer a nice view of the front of the house. The room is air-conditioned and has a three-door fixed sliding wardrobe.
The fully tiled bathroom is accessible via a sliding door. The bathroom is equipped with an open shower area with thermostatic tap, a wall-mounted toilet, and a double fixed washbasin with mixer taps. There is also a closet with the washing machine connection and the Daalderop hot water boiler. The bathroom has electric underfloor heating.
1st floor:
The 1st floor landing is finished with vinyl flooring, textured paint walls and wooden ceiling. There is a fixed built-in cupboard on the landing. The landing gives access to the 4 bedrooms and the bathroom.
Bedroom 1 is located on the right rear of the house and is finished with the same vinyl floor, partly stucco, partly wooden walls and plasterboard ceiling. The room has a fixed built-in wardrobe.
Bedroom 2 is also located at the rear of the house and is fitted with the same vinyl floor, stucco walls and board board ceiling. The room has a fixed sliding wardrobe and two fixed built-in cupboards.
Bedroom 3 is located on the right front side of the house and is finished in the same way as bedroom 2.
Bedroom 4 is also located at the front of the house and has a similar finish to bedroom 2 & 3, but is additionally fitted with a fixed sink.
The modern bathroom is fully tiled and beautifully finished. The bathroom features a spacious walk-in shower with glass wall and thermostat tap, a wall closet, and a double fixed washbasin in vanity unit. In addition, the bathroom has electric underfloor heating.
2nd floor:
Via the fixed staircase you reach the landing of the spacious attic floor, which is finished with laminate flooring and offers ample storage space under the slope of the roof. The landing gives access to the central heating/storage room, where the Nefit Ecomline HR combi boiler from circa 2000 is installed. This room also has storage space under the slope of the roof and features a skylight with blackout.
On this floor is the last bedroom, finished with the same laminate flooring and stucco walls. The room features a fixed sink, storage space under the roof slope and a large skylight with blackout.
Garage:
The attached garage is finished with a tiled floor, sink and various electricity points. Through the electric remote controlled segment door, the garage gives access to the driveway.
Garden:
The property has a nicely landscaped front, side and back garden. The spacious front garden has lawn, planting and a double driveway with parking for several cars. You can access the rear garden via a back entrance, accessible via the side garden.
The rear garden offers plenty of privacy and features a very generous terrace right next to the house. The terrace is partly covered and finished with tiles, sliding glass walls that can be fully opened or closed, and patio heaters, allowing you to enjoy it all year round.
On the left side of the house is another covered terrace, along with a wooden shed with a wicket door and electricity connection.
On the right side of the house, immediately adjacent to the extension, is the second wooden shed, also with a wicket door and electricity.
The garden is further beautifully landscaped with lawn, plant borders and pretty green hedges.
Details:
- Living area approximately 209 m2.
- Capacity approximately 868 m3.
- Roof and cavity wall insulation. The house has partial
floor insulation.
- Energy label E, but this does not include the cavity wall insulation.
- The house has wooden window frames, partly with HR+ insulating glazing.
- The bathrooms have electric underfloor heating.
- The house was extended on the right side in the 1980s.
- Ideal house for large families, where, with a view to the future, sleeping downstairs is also possible.
If desired, the room on the ground floor can also be perfectly used as a work or playroom!
- The property is located in a beautiful spot in Duizel, close to all Eersel amenities and (fast) roads towards
including AMSL, High Tech Campus and Eindhoven
- For further information or to make an appointment for a viewing, please contact our
office in Eersel.
Features
Transfer of ownership
- Asking price
- € 725,000 kosten koper
- Asking price per m²
- € 3,469
- Listed since
- Status
- Sold under reservation
- Acceptance
- Available in consultation
Construction
- Kind of house
- Single-family home, detached residential property
- Building type
- Resale property
- Year of construction
- 1973
- Accessibility
- Accessible for the elderly
- Type of roof
- Gable roof covered with roof tiles
Surface areas and volume
- Areas
- Living area
- 209 m²
- Other space inside the building
- 25 m²
- Exterior space attached to the building
- 47 m²
- External storage space
- 15 m²
- Plot size
- 765 m²
- Volume in cubic meters
- 868 m³
Layout
- Number of rooms
- 7 rooms (6 bedrooms)
- Number of bath rooms
- 2 bathrooms and 1 separate toilet
- Bathroom facilities
- 2 showers, 2 double sinks, 2 walk-in showers, 2 toilets, and 2 washstands
- Number of stories
- 2 stories and an attic
- Facilities
- Skylight, optical fibre, passive ventilation system, flue, and TV via cable
Energy
- Energy label
- Insulation
- Roof insulation, partly double glazed, energy efficient window, insulated walls and floor insulation
- Heating
- CH boiler, electric heating, gas heater and partial floor heating
- Hot water
- CH boiler and electrical boiler
- CH boiler
- Nefit (gas-fired combination boiler from 2000, in ownership)
Cadastral data
- EERSEL N 7
- Cadastral map
- Area
- 765 m²
- Ownership situation
- Full ownership
Exterior space
- Location
- Alongside a quiet road and unobstructed view
- Garden
- Back garden and front garden
- Back garden
- 271 m² (19.90 metre deep and 13.60 metre wide)
- Garden location
- Located at the southwest with rear access
Storage space
- Shed / storage
- Attached wooden storage
- Facilities
- Electricity
Garage
- Type of garage
- Built-in
- Capacity
- 1 car
- Facilities
- Electrical door, electricity and running water
- Insulation
- Insulated walls
Parking
- Type of parking facilities
- Parking on private property and public parking
Photos 55
Floorplans 5
© 2001-2025 funda























































