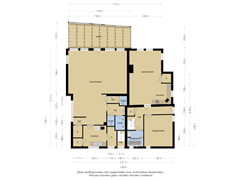Description
Aan de rand van het bruisende dorpscentrum gelegen VRIJSTAANDE WONING met SCHUUR op circa 690 m2 grond. Oorspronkelijk bouwjaar 1907.
Indeling woonhuis:
Begane grond: entree/gang met trapopgang, straatgerichte woonkamer met provisiekast, open keuken, slaapkamer en een badkamer.
Eerste verdieping: overloop en 2 slaapkamers.
Indeling bovenwoning:
Begane grond: trapopgang.
Eerste verdieping: overloop, woonkamer met keukenblok/pantry, 2 slaapkamers, toilet en een douche.
Achter de woning is een grote schuur aanwezig van ca. 50m2. Tevens is er een gezellig (overdekt) terras aanwezig.
Dit bijzondere object heeft zeer veel gebruiksmogelijkheden.
Bijzonderheden:
- Vrijstaande woning (dubbel woonhuis)
- Schuur van ca. 50 m2
- Woonoppervlak (inclusief café) 245 m2
- Inhoud 849 m3
- Externe bergruimte 51 m2
- Perceel circa 690 m2
Nieuwsgierig geworden? Bel dan snel voor een vrijblijvende bezichtigingsafspraak!
Features
Transfer of ownership
- Asking price
- € 549,000 kosten koper
- Asking price per m²
- € 2,241
- Listed since
- Status
- Available
- Acceptance
- Available in consultation
Construction
- Kind of house
- Single-family home, detached residential property
- Building type
- Resale property
- Year of construction
- 1907
- Specific
- Double occupancy present
- Type of roof
- Combination roof covered with asphalt roofing and roof tiles
Surface areas and volume
- Areas
- Living area
- 245 m²
- Exterior space attached to the building
- 23 m²
- External storage space
- 51 m²
- Plot size
- 690 m²
- Volume in cubic meters
- 849 m³
Layout
- Number of rooms
- 8 rooms (5 bedrooms)
- Number of bath rooms
- 2 bathrooms and 2 separate toilets
- Bathroom facilities
- Bath, toilet, and shower
- Number of stories
- 2 stories
- Facilities
- Skylight, mechanical ventilation, and TV via cable
Energy
- Energy label
- Insulation
- Roof insulation and partly double glazed
- Heating
- CH boiler
- Hot water
- CH boiler
- CH boiler
- Intergas HR (gas-fired combination boiler from 2015, in ownership)
Cadastral data
- DWINGELOO K 390
- Cadastral map
- Area
- 690 m² (part of parcel)
- Ownership situation
- Full ownership
Exterior space
- Location
- In wooded surroundings and in centre
- Garden
- Back garden
- Back garden
- 285 m² (15.00 metre deep and 19.00 metre wide)
- Garden location
- Located at the south with rear access
Garage
- Type of garage
- Detached wooden garage
- Capacity
- 3 cars
- Facilities
- Electricity
Parking
- Type of parking facilities
- Parking on private property and public parking
Want to be informed about changes immediately?
Save this house as a favourite and receive an email if the price or status changes.
Popularity
0x
Viewed
0x
Saved
03/04/2023
On funda





