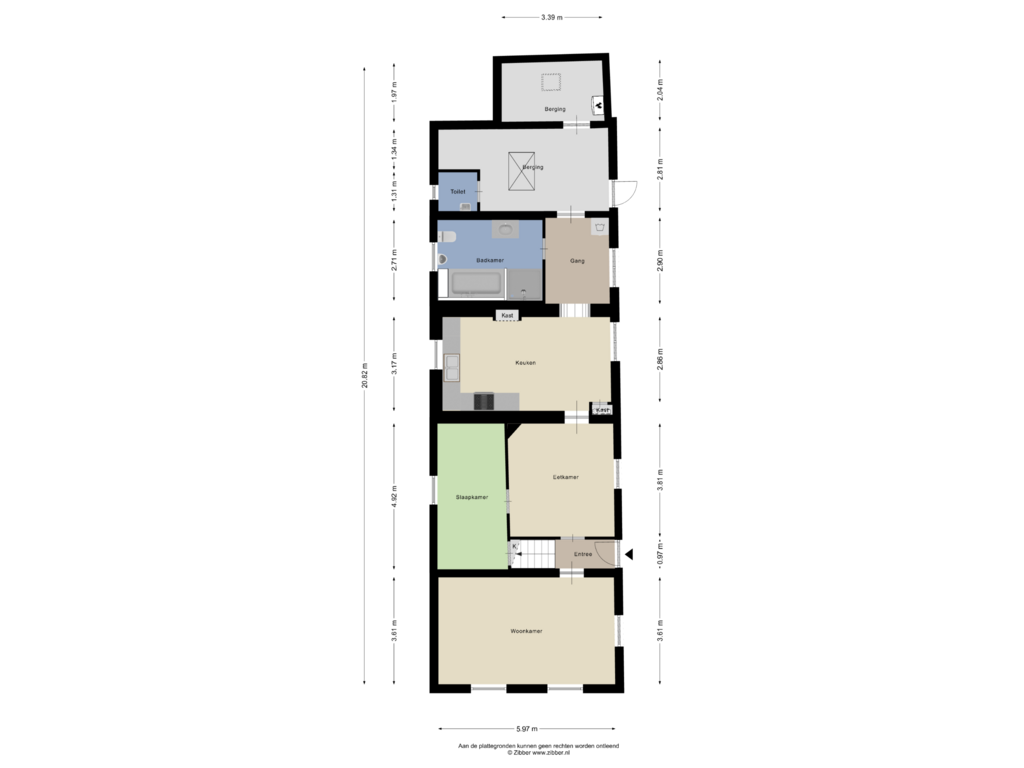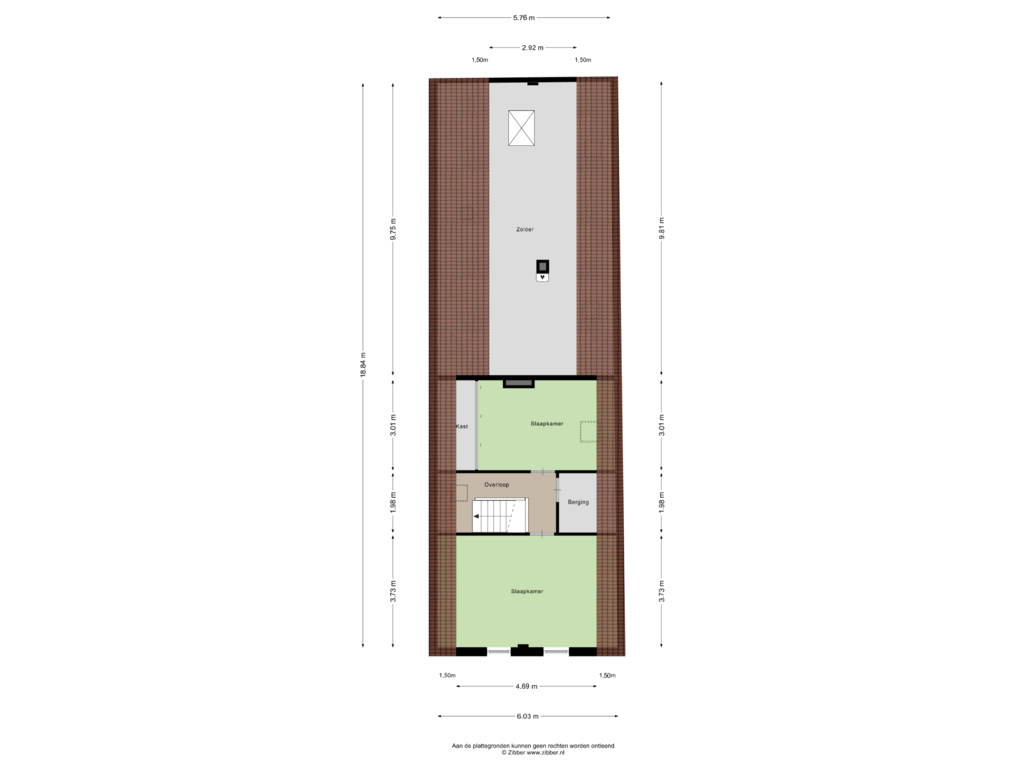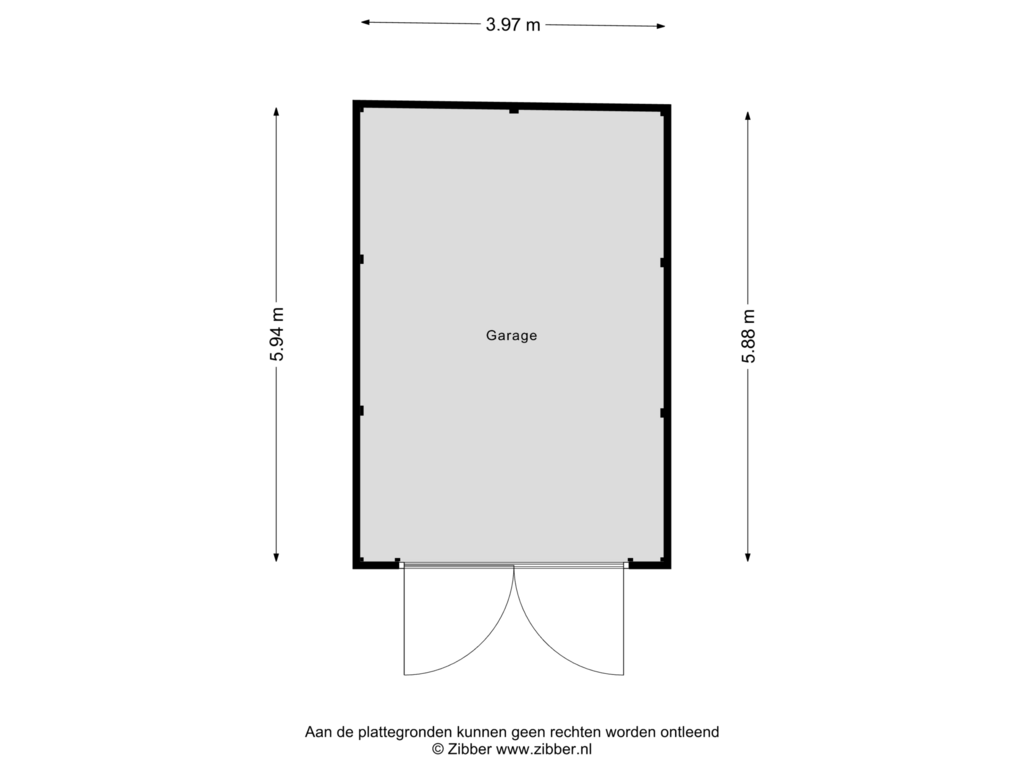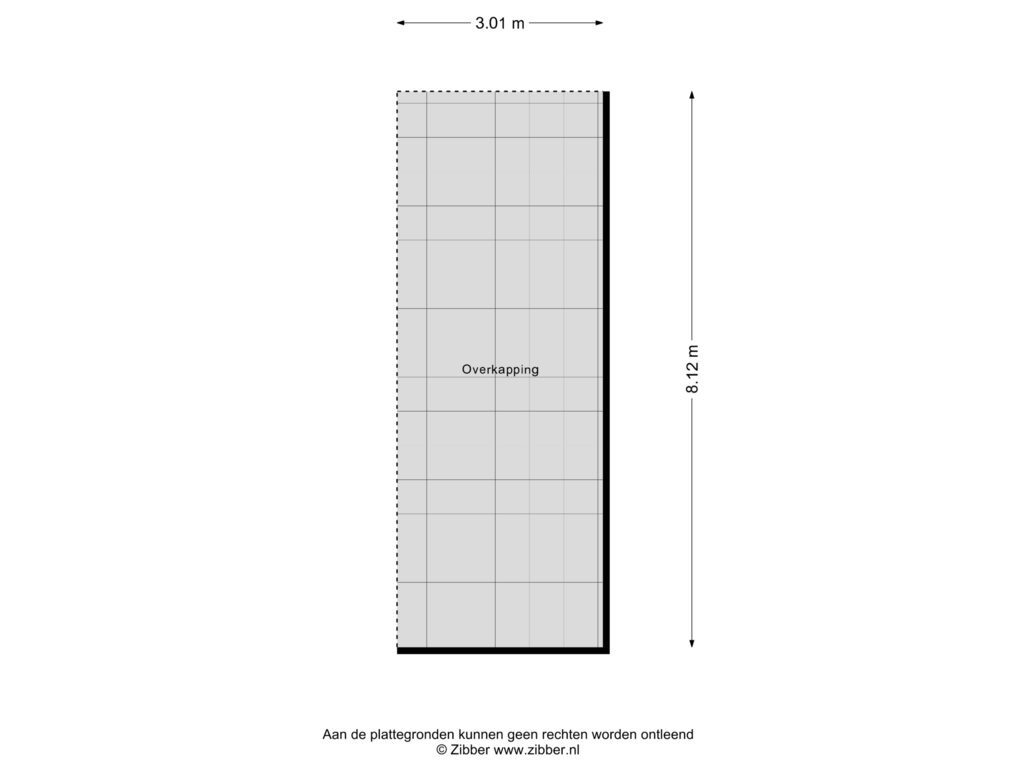This house on funda: https://www.funda.nl/en/detail/koop/echt/huis-slekkerstraat-51/89103606/
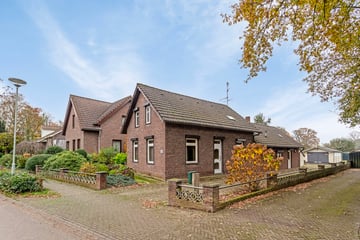
Slekkerstraat 516102 VJ EchtSlek
€ 320,000 k.k.
Eye-catcherVrijstaande woning, gelegen op ruim perceel.
Description
VRIJSTAANDE WONING, GELEGEN OP EEN RUIM PERCEEL IN DE GELIEFDE WOONOMGEVING SLEK (ECHT)
Deze vrijstaande woning is gelegen op een bijzonder ruim perceel in de geliefde woonomgeving Slek (Echt) met alle benodigde voorzieningen in de nabije omgeving. De woning biedt volop mogelijkheden voor aanpassingen, zodat het huis volledig afgestemd kan worden op de persoonlijke wensen. Daarnaast beschikt de woning over een ruime tuin, die ideaal is voor verschillende hobbymatige doeleinden, zoals tuinieren en houden van dieren.
Indeling:
Begane grond:
entree met trap naar verdieping; woonkamer; eetkamer; ruime woonkeuken met in eiken uitgevoerde keukeninstallatie; slaapkamer; badkamer met vaste wastafel in badkamermeubel, ligbad, douche, bidet en toilet; bergruimte; ruime bijkeuken.
Vanuit de bijkeuken is de achtergelegen zolderruimte bereikbaar, welke geschikt gemaakt kan worden voor meerdere kamers.
1e verdieping:
overloop; 2 slaapkamers.
Voorts is een garage aanwezig, evenals een tuinhuis en overkapping, welke gebruikt kan worden als autostalling.
Features
Transfer of ownership
- Asking price
- € 320,000 kosten koper
- Asking price per m²
- € 2,105
- Listed since
- Status
- Available
- Acceptance
- Available immediately
Construction
- Kind of house
- Single-family home, detached residential property
- Building type
- Resale property
- Year of construction
- 1933
- Type of roof
- Gable roof covered with roof tiles
Surface areas and volume
- Areas
- Living area
- 152 m²
- Other space inside the building
- 36 m²
- External storage space
- 31 m²
- Plot size
- 1,110 m²
- Volume in cubic meters
- 697 m³
Layout
- Number of rooms
- 5 rooms (3 bedrooms)
- Number of stories
- 2 stories
- Facilities
- Passive ventilation system and rolldown shutters
Energy
- Energy label
- Insulation
- Partly double glazed
- Heating
- CH boiler
- Hot water
- CH boiler
- CH boiler
- Intergas (gas-fired combination boiler, in ownership)
Cadastral data
- ECHT G 5599
- Cadastral map
- Area
- 315 m²
- Ownership situation
- Full ownership
- ECHT G 4941
- Cadastral map
- Area
- 795 m²
- Ownership situation
- Full ownership
Exterior space
- Location
- Alongside a quiet road and in residential district
- Garden
- Surrounded by garden
Storage space
- Shed / storage
- Detached wooden storage
Garage
- Type of garage
- Detached brick garage
- Capacity
- 1 car
Parking
- Type of parking facilities
- Parking on private property and public parking
Photos 39
Floorplans 5
© 2001-2024 funda







































