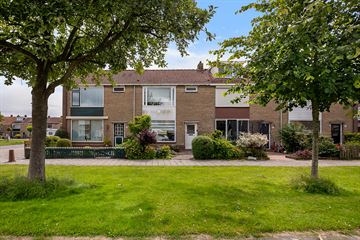
Description
Heerlijk in een brede rustige straat, midden in een woonwijk, groenvoorzieningen en rustige veilige woonomgeving, zo mogen wij het wonen aan de J.M. Osterlinghstraat omschrijven. De woning is dicht gelegen nabij het oude centrum van Edam, bekend van haar prachtige middeleeuwse uitstraling, kleine winkeltjes, en gezellige terrasjes.
De woning heeft een diepe tuin gunstig gelegen op het zuiden, waardoor het er vrijwel het hele jaar heerlijk vertoeven in de tuin.
De woning behoeft modernisering maar met een gebouwde woonkamer en ruime kamers biedt deze woning vele mogelijkheden voor zowel starters als doorstromers.
Indeling:
Begane grond: entree, hal, meterkast, toilet voorzien van closet, open keuken, uitgebouwde woonkamer. Op het achtererf een vrijstaande stenen berging.
Eerste verdieping: overloop, 2 slaapkamers (voorheen 3 slaapkamers) voorzien van kunststof draai-kiepramen.
Tweede verdieping: overloop met CV opstelling Nefit 2019, slaapkamer met dakkapel.
Bent u op zoek naar een woning nabij het centrum van Edam, maar toch een ruime woning, dan is deze woning voor u een serieuze optie! Neem contact op met RC Makelaars en onderzoek de mogelijkheden!
Features
Transfer of ownership
- Last asking price
- € 350,000 kosten koper
- Asking price per m²
- € 3,465
- Status
- Sold
Construction
- Kind of house
- Single-family home, row house
- Building type
- Resale property
- Year of construction
- 1968
- Type of roof
- Hip roof covered with roof tiles
Surface areas and volume
- Areas
- Living area
- 101 m²
- External storage space
- 15 m²
- Plot size
- 146 m²
- Volume in cubic meters
- 358 m³
Layout
- Number of rooms
- 5 rooms (3 bedrooms)
- Number of bath rooms
- 1 bathroom and 1 separate toilet
- Bathroom facilities
- Shower, toilet, and sink
- Number of stories
- 3 stories
Energy
- Energy label
- Not available
- Insulation
- Mostly double glazed
- Heating
- CH boiler
- Hot water
- CH boiler
- CH boiler
- Nefit (gas-fired combination boiler from 2019, in ownership)
Cadastral data
- EDAM C 1470
- Cadastral map
- Area
- 146 m²
- Ownership situation
- Full ownership
Exterior space
- Location
- In residential district
- Garden
- Back garden and front garden
Storage space
- Shed / storage
- Detached brick storage
Parking
- Type of parking facilities
- Public parking
Photos 44
© 2001-2025 funda











































