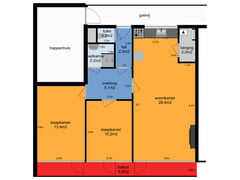Description
Jan Th. Tooroplaan 123, Ede
Well-maintained APARTMENT located on the second and top floor.
This apartment features 3 rooms, a modern kitchen, and a bathroom.
A unique aspect of this apartment complex is its location. With no neighbors across from the balcony side, you can enjoy extra privacy on the balcony and within the apartment.
Parking spaces are available on the private grounds of the Owners' Association.
Shopping center Spindop and the Ede-Wageningen intercity train station are just a 5-minute bike ride away.
An ideal apartment, ready to move into!
LAYOUT:
Secure central entrance to the complex.
Entryway, hall with toilet, and access to three rooms and the bathroom. The living room is bright and has its own door leading to the balcony, which is west-facing, offering privacy.
The modern, light open kitchen (2018) is located at the front and is equipped with various built-in appliances (dishwasher, 4-burner gas stove with extractor hood, refrigerator with three freezer drawers, and oven).
The kitchen also provides access to the utility/laundry room with a Remeha Avanta boiler (2014), washing machine connection, and ample storage space.
Both bedrooms are situated at the rear, each with direct access to the balcony.
The bathroom features light-colored tiles and includes a walk-in shower, sink vanity, and towel radiator.
The apartment includes a private storage room in the basement of the building. Additionally, there is an extra (bicycle) storage space on the side of the building.
SPECIAL FEATURES:
-Well-maintained apartment, ready to move in!
-UNIQUE: no direct neighbors across from the living room/balcony side.
-Entire apartment is fitted with double glazing.
-Private additional bicycle storage.
-Located just a 5-minute bike ride from the shopping center and Ede-Wageningen intercity train station.
-Delivery includes the existing furnishings, except for a few items (see list in the brochure).
-Quick delivery is possible.
Features
Transfer of ownership
- Asking price
- € 259,500 kosten koper
- Asking price per m²
- € 4,055
- Listed since
- Status
- Available
- Acceptance
- Available in consultation
- VVE (Owners Association) contribution
- € 139.39 per month
Construction
- Type apartment
- Galleried apartment (apartment)
- Building type
- Resale property
- Year of construction
- 1965
Surface areas and volume
- Areas
- Living area
- 64 m²
- Other space inside the building
- 6 m²
- Exterior space attached to the building
- 9 m²
- Volume in cubic meters
- 225 m³
Layout
- Number of rooms
- 3 rooms (2 bedrooms)
- Number of bath rooms
- 1 bathroom and 1 separate toilet
- Number of stories
- 3 stories
- Located at
- 3rd floor
- Facilities
- Outdoor awning and TV via cable
Energy
- Energy label
- Insulation
- Double glazing
- Heating
- CH boiler
- Hot water
- CH boiler
- CH boiler
- Remeha Avanta (gas-fired from 2014, in ownership)
Cadastral data
- EDE D 5142
- Cadastral map
- Ownership situation
- Full ownership
Exterior space
- Location
- In residential district and unobstructed view
Storage space
- Shed / storage
- Built-in
- Facilities
- Electricity
Parking
- Type of parking facilities
- Parking on private property and public parking
VVE (Owners Association) checklist
- Registration with KvK
- Yes
- Annual meeting
- Yes
- Periodic contribution
- Yes (€ 139.39 per month)
- Reserve fund present
- Yes
- Maintenance plan
- Yes
- Building insurance
- Yes
Want to be informed about changes immediately?
Save this house as a favourite and receive an email if the price or status changes.
Popularity
0x
Viewed
0x
Saved
16/12/2024
On funda







