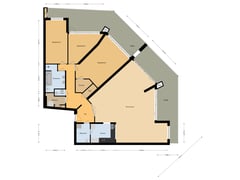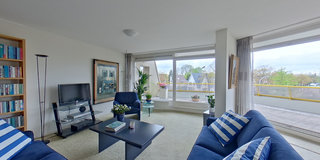Eye-catcherRoyaal en centraal wonen met een terras van 59 m²!
Description
Nabij het vernieuwde Intercitystation Ede-Wageningen, winkelcentrum ‘Spindop’ en de bossen gelegen, royaal 4-KAMER APPARTEMENT op de 2e verdieping van het markante appartementencomplex ‘’Oranjestaete’’ met een riant terras van maar liefst ca. 59 m² op het zuiden/zuidoost/zuidwest waardoor er lang van de zon genoten kan worden, veel lichtinval en in de afgesloten parkeerkelder een berging en een GARAGE.
Indeling: hal met garderobe en vaste kast, toilet met fonteintje, was-/bergruimte met vaste kast, grote woonkamer met mooi uitzicht en 2 schuifpuien naar het terras, open keuken voorzien van gaskookplaat, afzuigkap, oven, koelkast en dubbele spoelbak, bijkeuken, 3 slaapkamers waarvan 2 met toegang tot het terras en 1 met inloopkast, ruime badkamer met ligbad, inloopdouche, toilet en meubel voorzien van dubbele spoelbak.
Verwarming en warm water d.m.v. een gehuurde combiketel. Dit bijzondere, centraal gelegen appartement is voorzien van een videofooninstallatie. Er zijn 2 liften in het complex aanwezig. Bouwjaar ca. 1990. Inhoud ca. 507 m³. Woonopp. ca. 161 m². Energielabel B. De servicekosten bedragen € 418,28 per maand.
*** Kijk voor o.a. zonnestand en buurtstatistieken op onze website: jillisbaggerman.nl ***
Features
Transfer of ownership
- Asking price
- € 699,000 kosten koper
- Asking price per m²
- € 4,342
- Listed since
- Status
- Available
- Acceptance
- Available in consultation
- VVE (Owners Association) contribution
- € 418.28 per month
Construction
- Type apartment
- Apartment with shared street entrance (apartment)
- Building type
- Resale property
- Year of construction
- 1990
Surface areas and volume
- Areas
- Living area
- 161 m²
- Exterior space attached to the building
- 59 m²
- External storage space
- 27 m²
- Volume in cubic meters
- 507 m³
Layout
- Number of rooms
- 4 rooms (3 bedrooms)
- Number of bath rooms
- 1 bathroom and 1 separate toilet
- Bathroom facilities
- Double sink, walk-in shower, bath, toilet, and washstand
- Number of stories
- 1 story
- Located at
- 3rd floor
- Facilities
- Outdoor awning, optical fibre, elevator, mechanical ventilation, passive ventilation system, sliding door, and TV via cable
Energy
- Energy label
- Insulation
- Double glazing and insulated walls
- Heating
- CH boiler
- Hot water
- CH boiler
- CH boiler
- Vaillant (gas-fired combination boiler, to rent)
Cadastral data
- EDE C 3147
- Cadastral map
- Ownership situation
- Full ownership
Exterior space
- Location
- In wooded surroundings
- Balcony/roof terrace
- Roof terrace present
Storage space
- Shed / storage
- Storage box
Garage
- Type of garage
- Garage and underground parking
- Capacity
- 1 car
VVE (Owners Association) checklist
- Registration with KvK
- Yes
- Annual meeting
- Yes
- Periodic contribution
- Yes (€ 418.28 per month)
- Reserve fund present
- Yes
- Maintenance plan
- Yes
- Building insurance
- Yes
Want to be informed about changes immediately?
Save this house as a favourite and receive an email if the price or status changes.
Popularity
0x
Viewed
0x
Saved
06/06/2024
On funda







