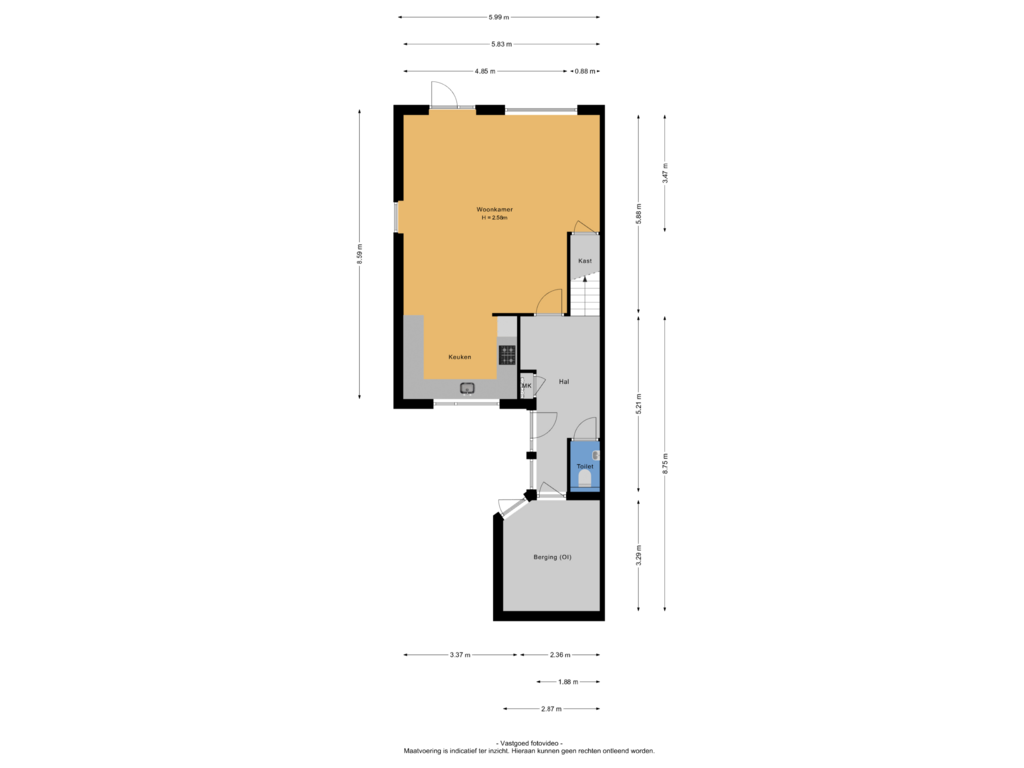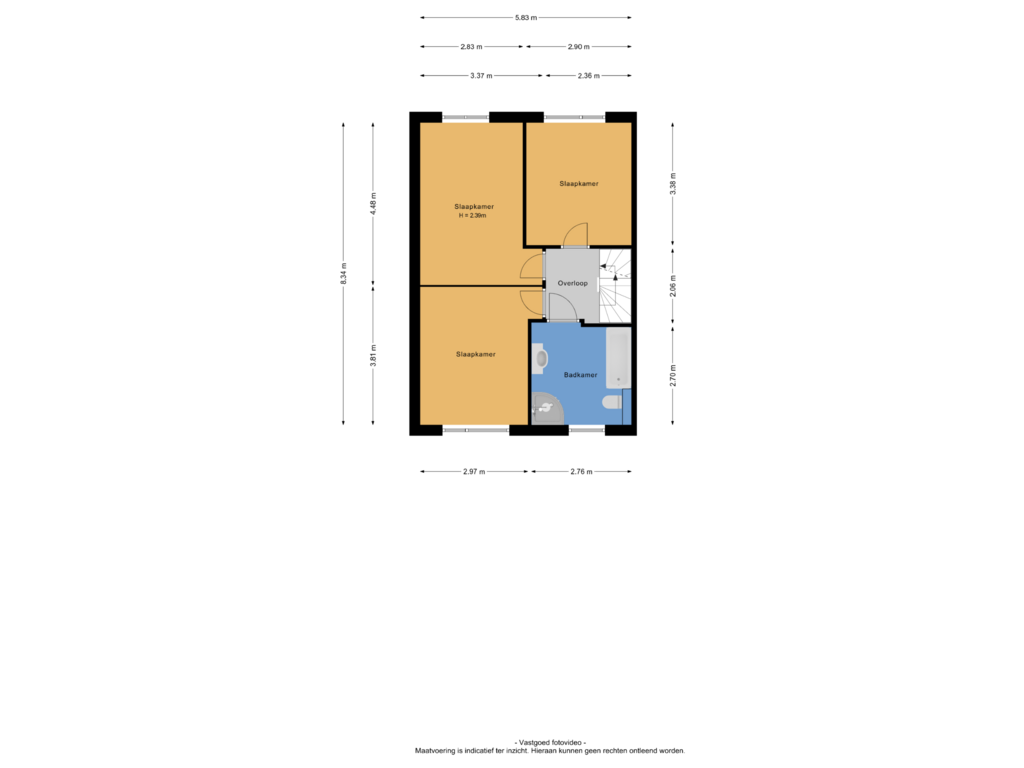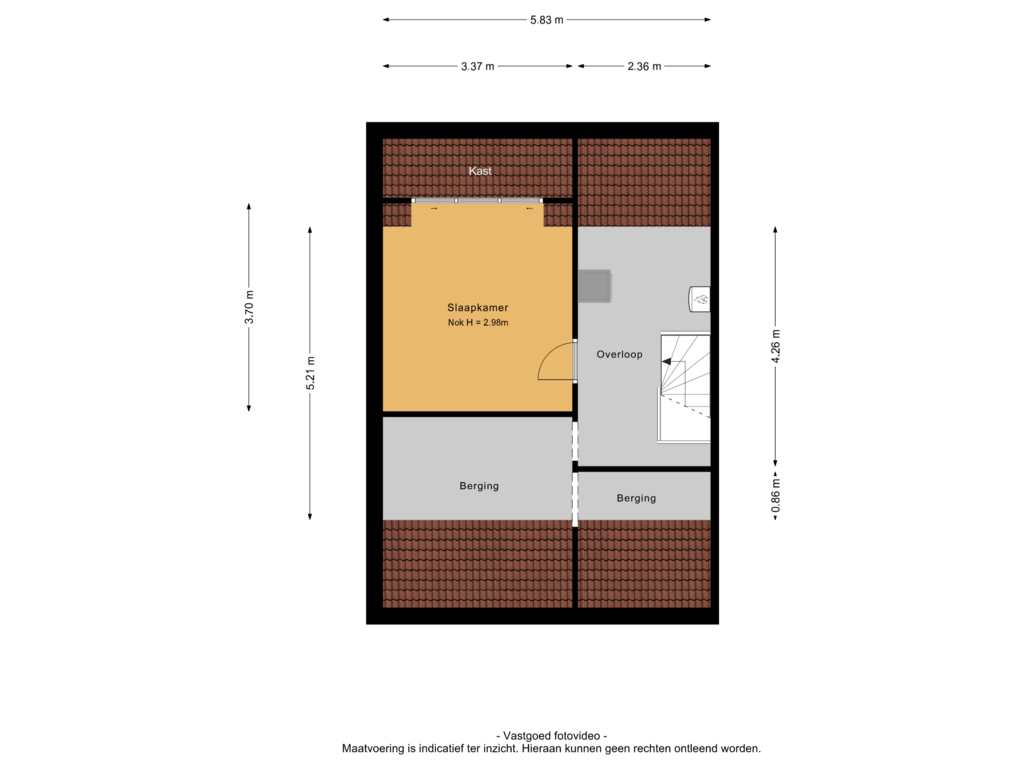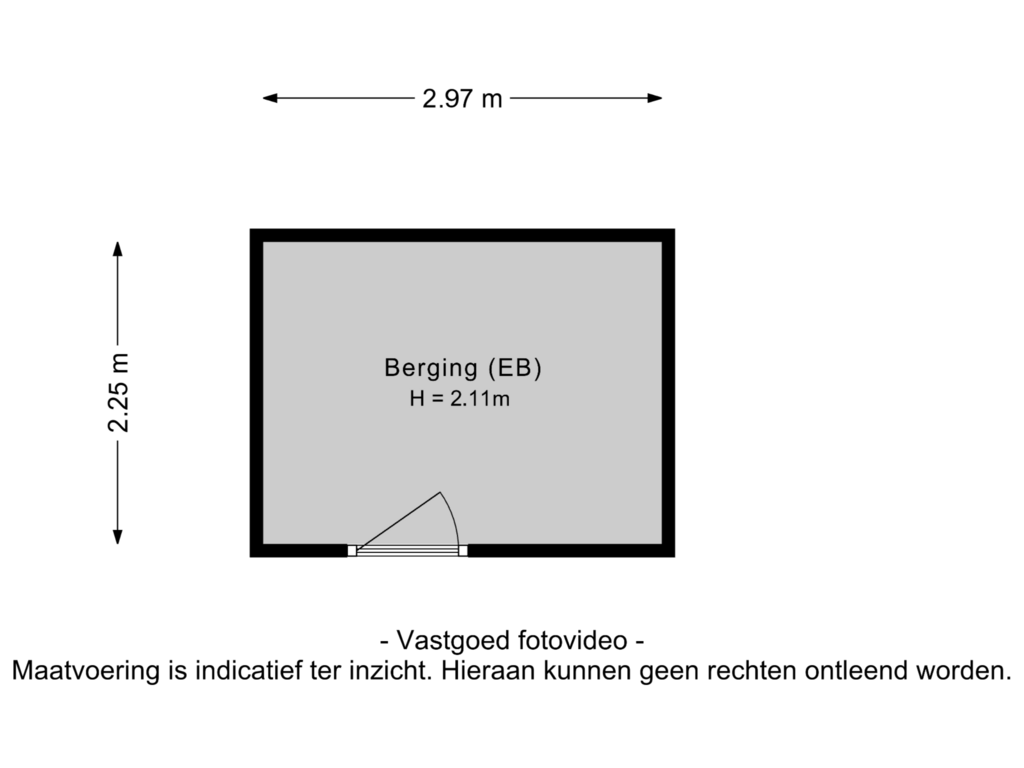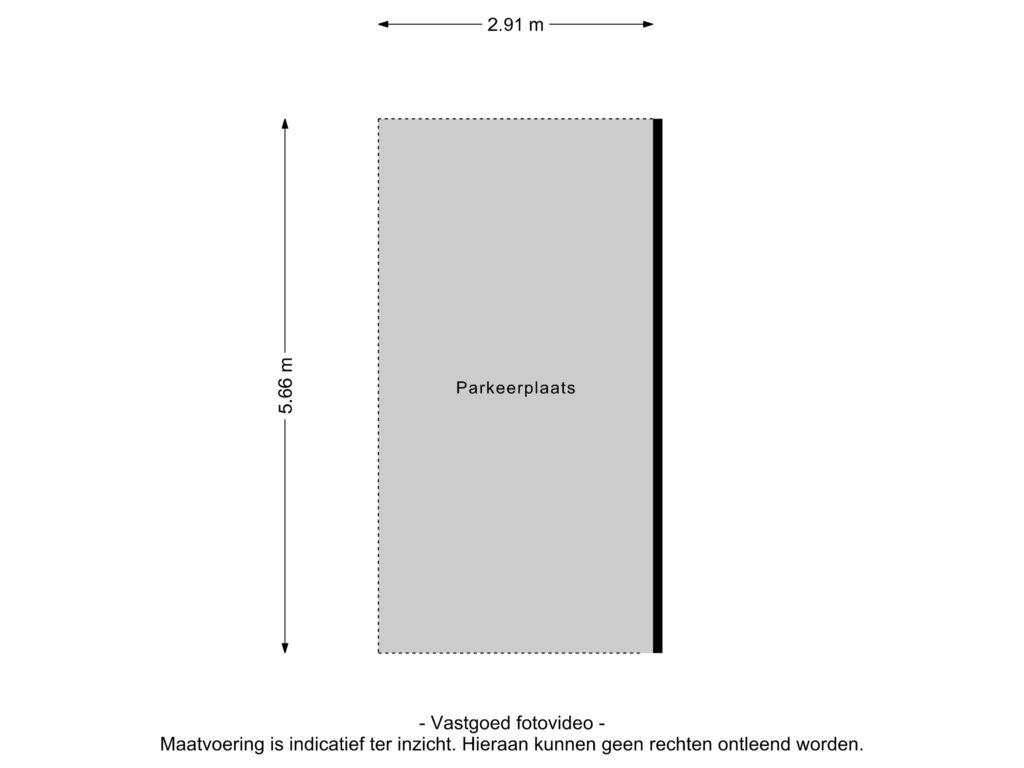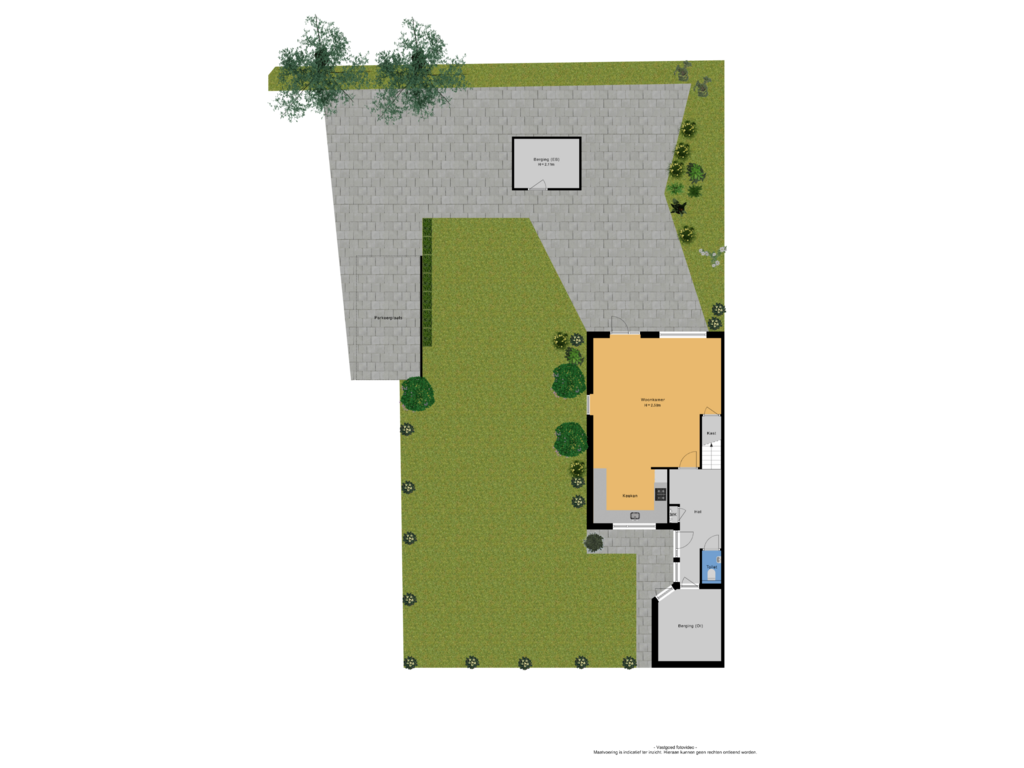This house on funda: https://www.funda.nl/en/detail/koop/ede/huis-binnenhof-11/43739243/
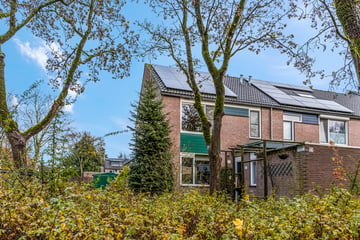
Description
Binnenhof 11, Ede
Extended corner house with carport on a very spacious plot of no less than 383 m².
With the addition of a dormer and an extension, this property offers plenty of living space.
Located in a quiet, family-friendly neighborhood in the Veldhuizen district.
Key Features at a Glance:
-Space for the whole family: With a living area of 135 m², there is ample room to live and relax.
-Large plot: The generous garden provides opportunities for gardening, playing, or unwinding.
-Sustainable and energy-efficient: Equipped with 12 solar panels, floor insulation, and cavity wall insulation, ensuring low energy costs.
-Practical and comfortable: The property features partial underfloor heating on the ground floor for optimal comfort and maintenance-free plastic window frames. Includes a carport, so you can always enter and exit your car under cover.
Interested? Contact us for a non-binding viewing.
Layout:
Ground Floor.
The front entrance has been extended into the adjoining storage room, making it accessible from the inside.
The hall, equipped with a utility meter closet, coat rack, staircase, and toilet, has also been made extra spacious.
The living room, with a storage cupboard, offers views and access to the generous backyard. The modern kitchen is located at the front of the house, featuring a light color scheme, ample storage space, and built-in appliances (e.g., combi-oven/microwave, refrigerator, dishwasher, and induction hob with extractor).
First Floor.
Landing with access to three spacious bedrooms and the bathroom. The bathroom is tiled in a light color and includes a bathtub, shower cabin, washbasin unit, and a second toilet.
A fixed staircase leads to...
Second Floor.
Generous landing with a laundry connection, Nefit Topline HR combi boiler, and access to the fourth bedroom and hobby room. The bedroom features a plastic dormer, creating additional living space.
Garden/Storage/Carport.
Spacious garden surrounding the house. The front garden includes a brick storage room, and at the rear of the garden, there is an additional (metal) shed for tools or furniture. Additional land was purchased from the municipality, where the private carport/parking space is located.
Details:
-Well-insulated property with floor, cavity wall insulation, and double-glazed windows.
-Low-maintenance property (e.g., no window frame painting). Entire house features plastic frames and doors.
-12 solar panels installed. Sustainable and cost-effective.
-Quiet, family-friendly neighborhood.
-Exceptionally large plot!
Features
Transfer of ownership
- Asking price
- € 459,000 kosten koper
- Asking price per m²
- € 3,400
- Listed since
- Status
- Sold under reservation
- Acceptance
- Available in consultation
Construction
- Kind of house
- Single-family home, corner house
- Building type
- Resale property
- Year of construction
- 1976
- Specific
- Partly furnished with carpets and curtains
- Type of roof
- Gable roof covered with roof tiles
Surface areas and volume
- Areas
- Living area
- 135 m²
- Other space inside the building
- 9 m²
- External storage space
- 7 m²
- Plot size
- 383 m²
- Volume in cubic meters
- 514 m³
Layout
- Number of rooms
- 5 rooms (4 bedrooms)
- Number of bath rooms
- 1 bathroom and 1 separate toilet
- Bathroom facilities
- Shower, bath, toilet, sink, and washstand
- Number of stories
- 3 stories
- Facilities
- Optical fibre, mechanical ventilation, TV via cable, and solar panels
Energy
- Energy label
- Insulation
- Roof insulation, double glazing, energy efficient window, insulated walls, floor insulation and completely insulated
- Heating
- CH boiler and partial floor heating
- Hot water
- CH boiler
- CH boiler
- Nefit Topline (gas-fired combination boiler from 2014, in ownership)
Cadastral data
- EDE F 4025
- Cadastral map
- Area
- 281 m²
- Ownership situation
- Full ownership
- EDE F 6006
- Cadastral map
- Area
- 102 m²
- Ownership situation
- Full ownership
Exterior space
- Location
- Alongside a quiet road and in residential district
- Garden
- Back garden, front garden and side garden
Storage space
- Shed / storage
- Attached brick storage
Garage
- Type of garage
- Carport
Parking
- Type of parking facilities
- Parking on private property and public parking
Photos 30
Floorplans 6
© 2001-2025 funda






























