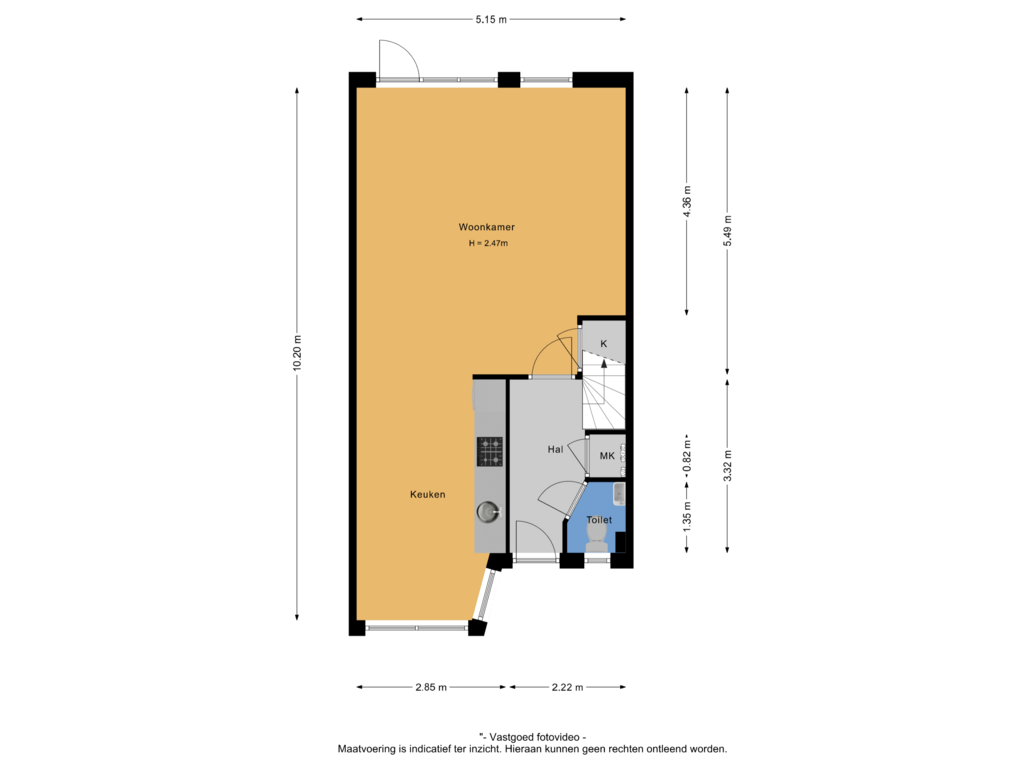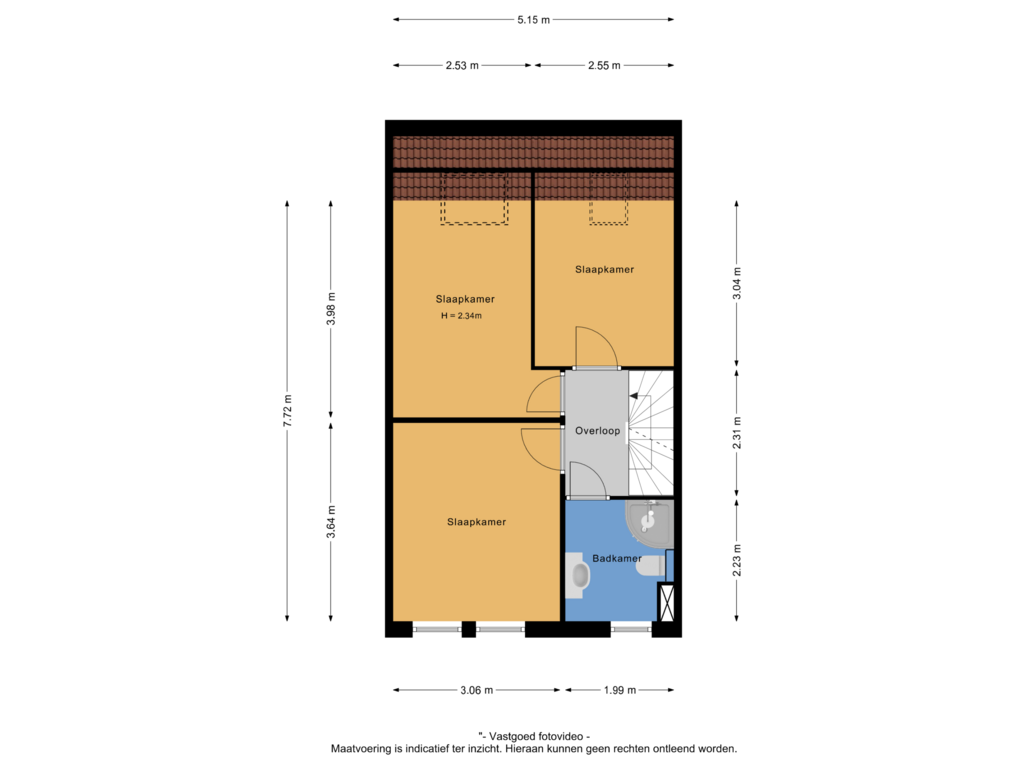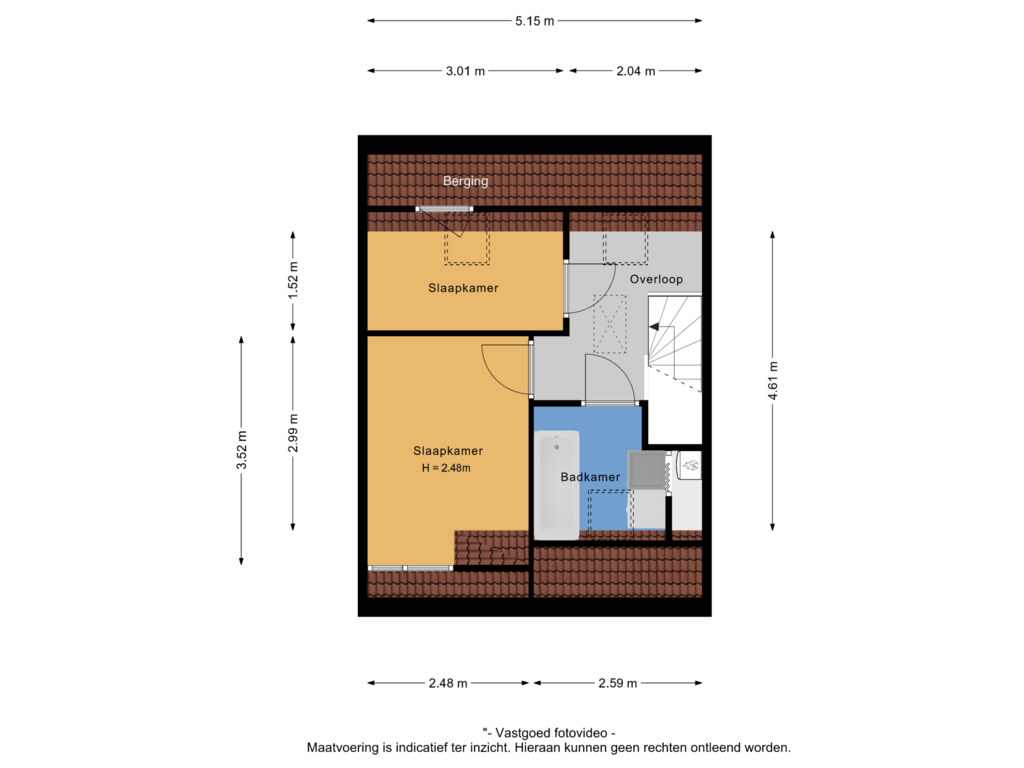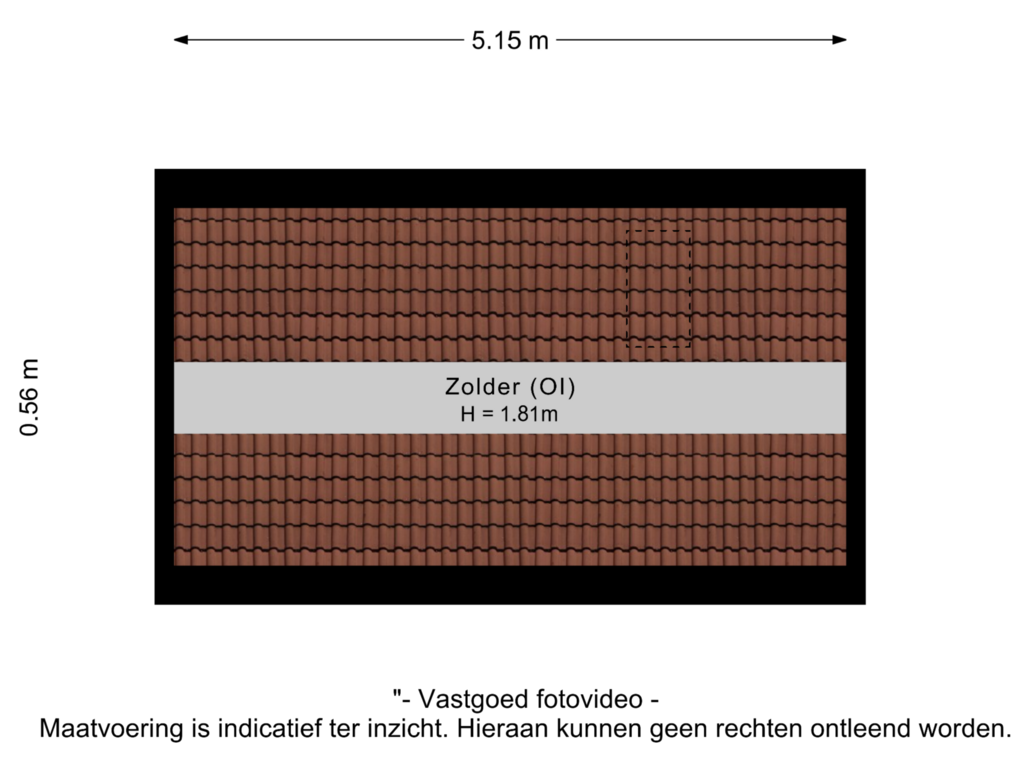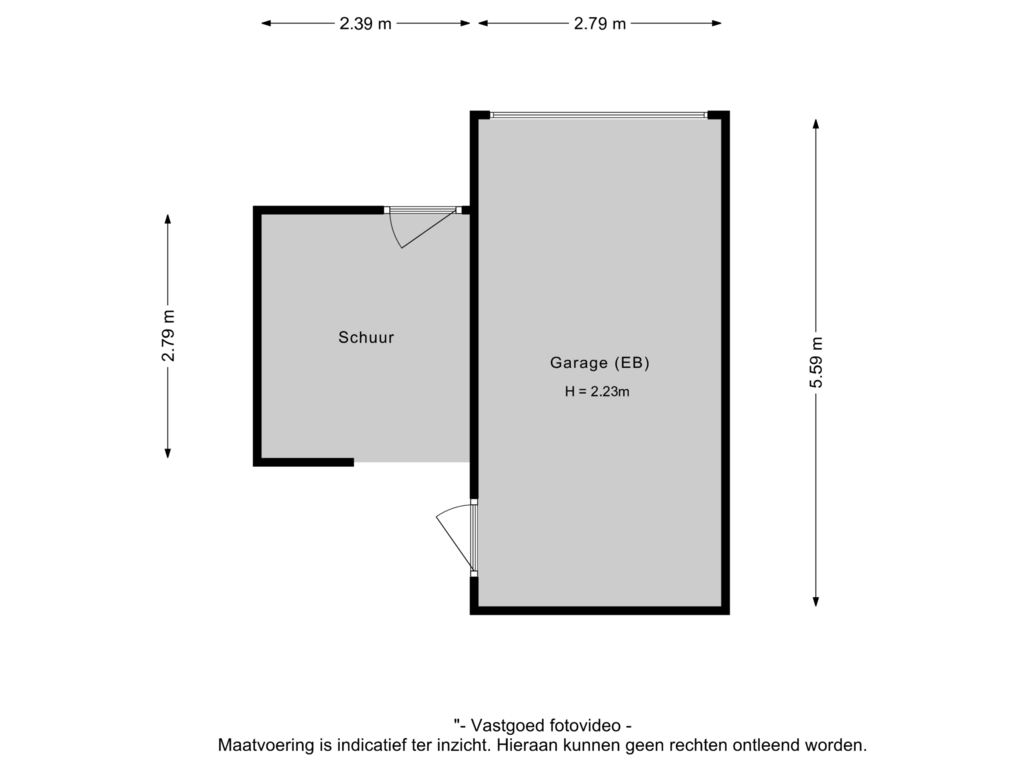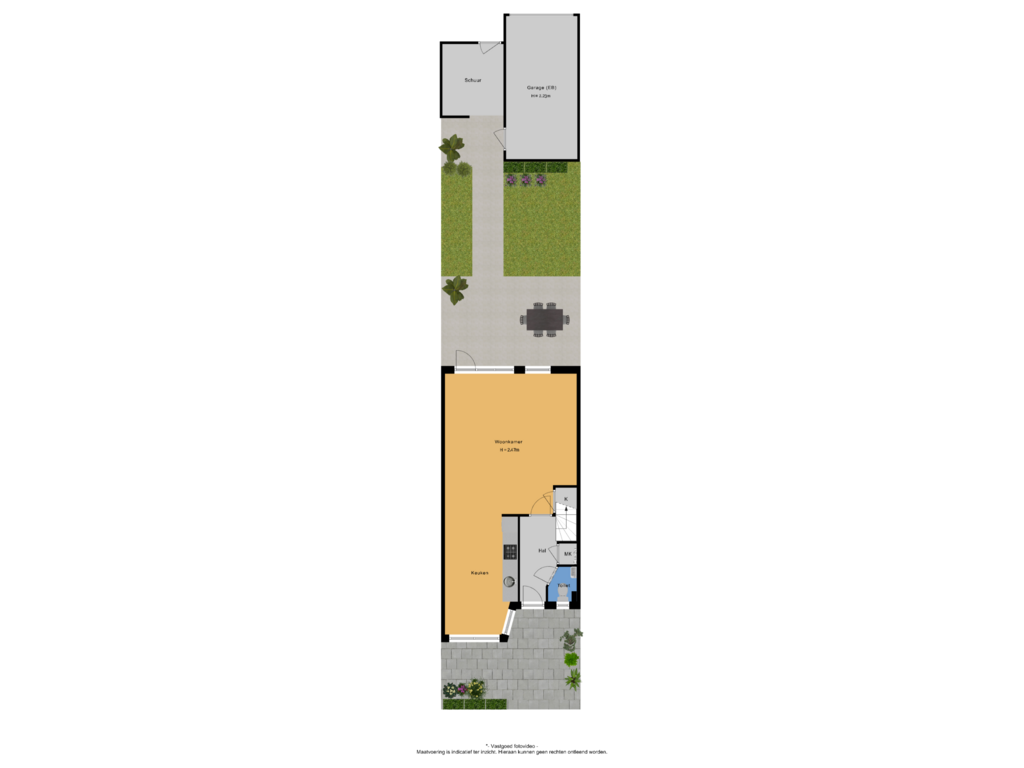This house on funda: https://www.funda.nl/en/detail/koop/ede/huis-de-gasperisingel-33/43856504/
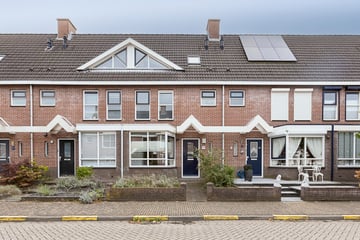
De Gasperisingel 336716 RD EdeDe Singels
€ 395,000 k.k.
Description
Deze ruime en praktische eengezinswoning met garage, heeft maar liefst 5 slaapkamers en 2 badkamers. De verzorgde woning heeft een fijne ligging nabij winkelcentrum “Stadspoort” in de wijk “Rietkampen”, nabij uitvalswegen, scholen en andere voorzieningen.
Indeling begane grond:
Entree, hal, meterkast, toilet met fontein, ruime woonkamer met bergkast, aan de voorzijde van de woning bevindt zich de woon- en eetkeuken met erker, met diverse inbouw apparatuur zoals inductie kookplaat (2020), afzuigkap, koelkast, vaatwasser (2022) en oven (2024). Via achterdeur is er toegang tot de keurige aangelegde tuin met berging en garage.
Indeling eerste verdieping:
Overloop, een 3-tal slaapkamers van respectievelijk ca. 11m², 10 m² en 8 m², badkamer met douche, 2e toilet en wastafelmeubel.
Indeling tweede verdieping:
Via vaste trap naar royale zolderverdieping, overloop, een 2-tal slaapkamers, 2e badkamer met ligbad en witgoed aansluitingen.
Deze ruime woning verkeert in keurige staat van onderhoud en biedt veel woonruimte. De woning is voorzien van 12 zonnepanelen en heeft in de achtertuin een overdekte stalling en garage.
Aanvaarding geschiedt in overleg.
Features
Transfer of ownership
- Asking price
- € 395,000 kosten koper
- Asking price per m²
- € 3,496
- Listed since
- Status
- Available
- Acceptance
- Available in consultation
Construction
- Kind of house
- Single-family home, row house
- Building type
- Resale property
- Year of construction
- 1994
- Type of roof
- Gable roof covered with roof tiles
Surface areas and volume
- Areas
- Living area
- 113 m²
- Other space inside the building
- 3 m²
- External storage space
- 23 m²
- Plot size
- 142 m²
- Volume in cubic meters
- 396 m³
Layout
- Number of rooms
- 6 rooms (5 bedrooms)
- Number of bath rooms
- 2 bathrooms and 1 separate toilet
- Bathroom facilities
- Shower, toilet, washstand, and bath
- Number of stories
- 3 stories and a loft
- Facilities
- Outdoor awning, skylight, mechanical ventilation, passive ventilation system, and solar panels
Energy
- Energy label
- Insulation
- Completely insulated
- Heating
- CH boiler
- Hot water
- CH boiler
- CH boiler
- Remeha (gas-fired combination boiler from 2024, in ownership)
Cadastral data
- EDE E 4077
- Cadastral map
- Area
- 142 m²
- Ownership situation
- Full ownership
Exterior space
- Garden
- Back garden and front garden
- Back garden
- 45 m² (9.00 metre deep and 5.00 metre wide)
- Garden location
- Located at the southeast with rear access
Storage space
- Shed / storage
- Attached wooden storage
Garage
- Type of garage
- Detached brick garage
- Capacity
- 1 car
- Facilities
- Electricity
Parking
- Type of parking facilities
- Public parking
Photos 40
Floorplans 6
© 2001-2025 funda








































