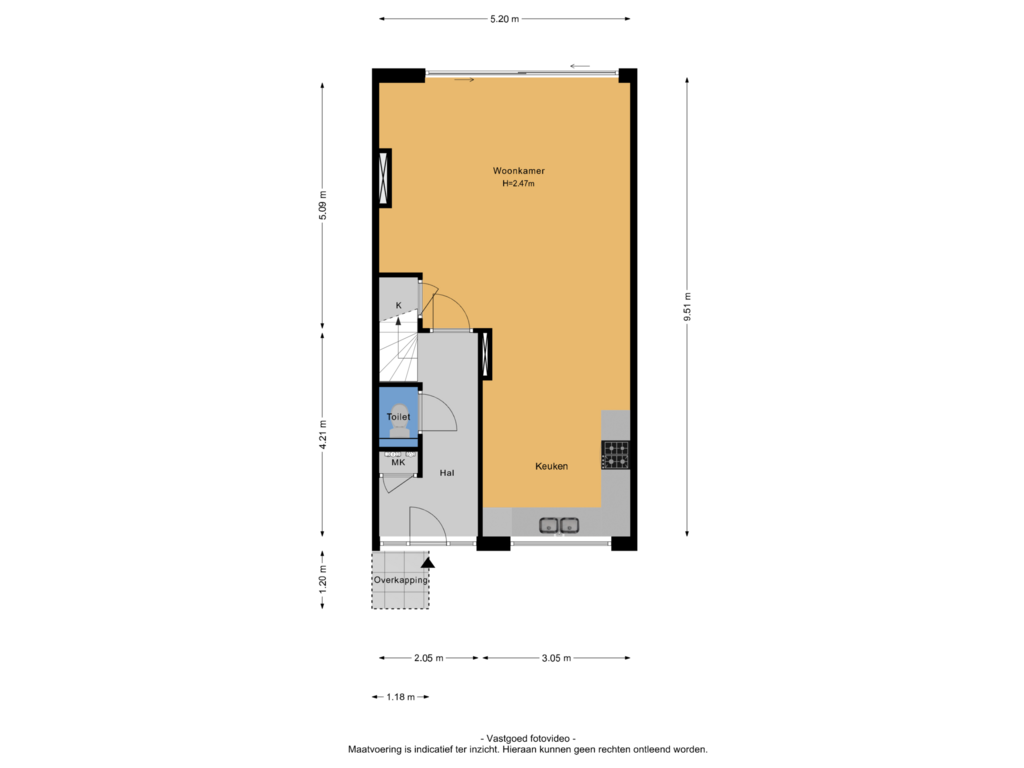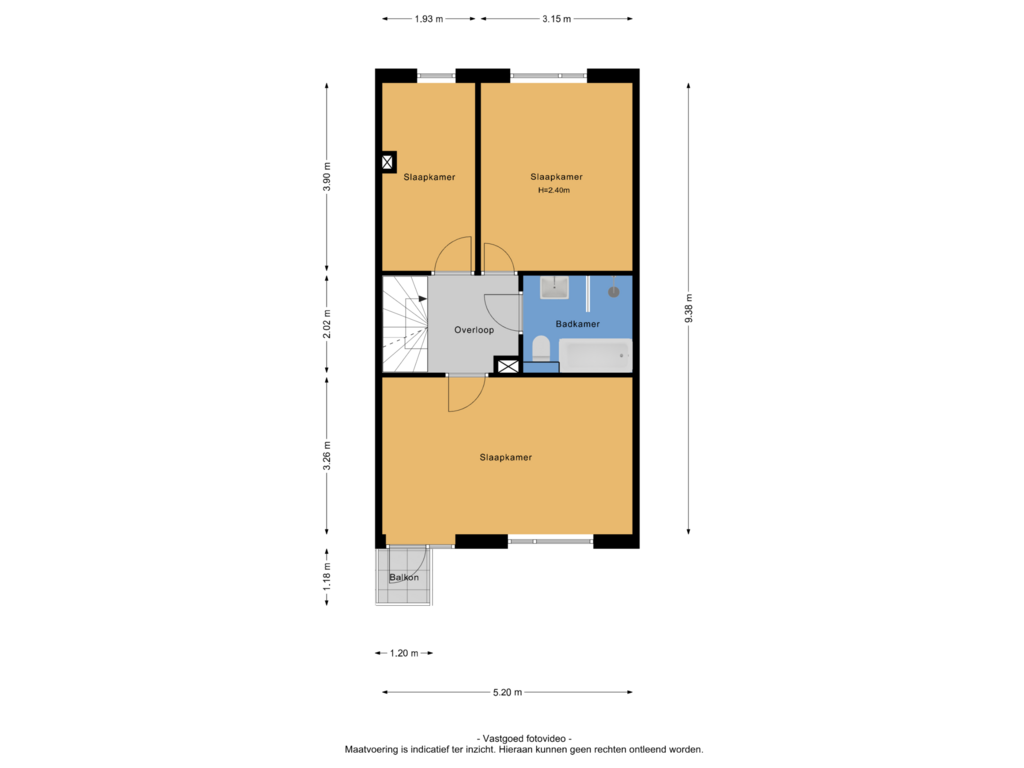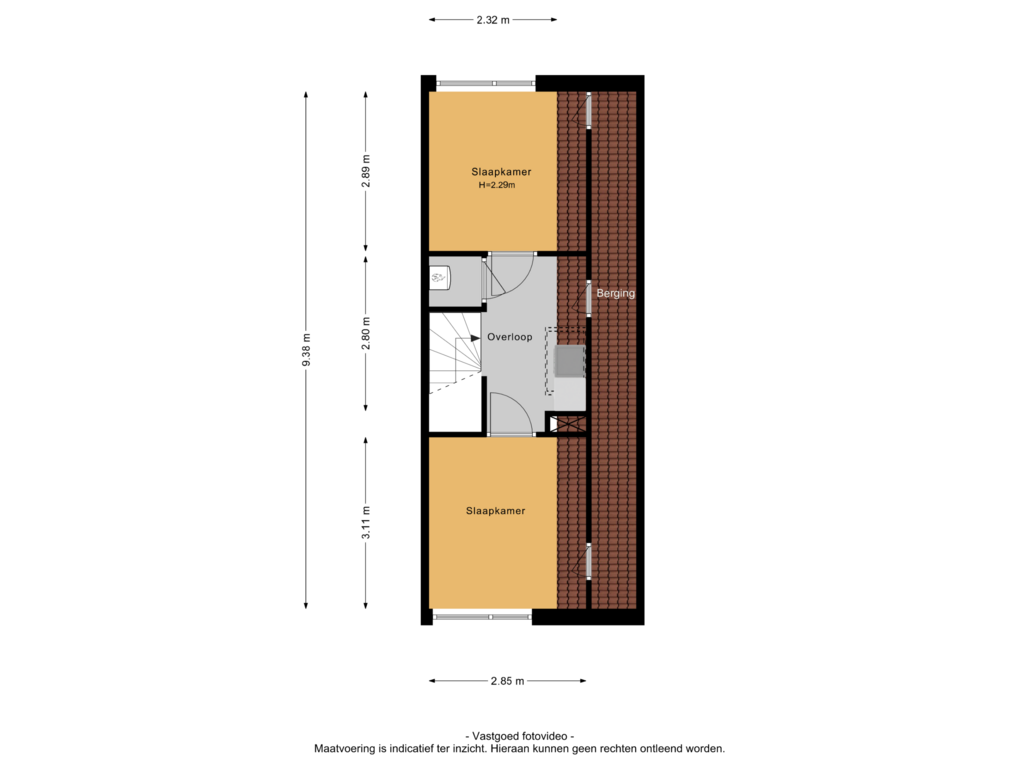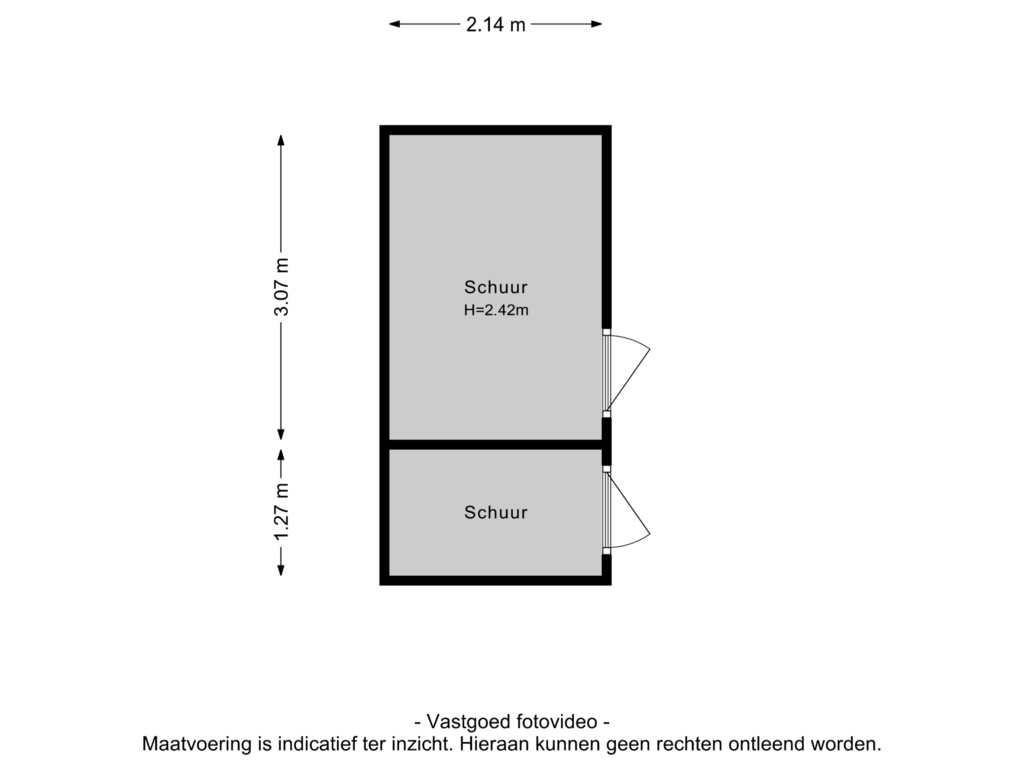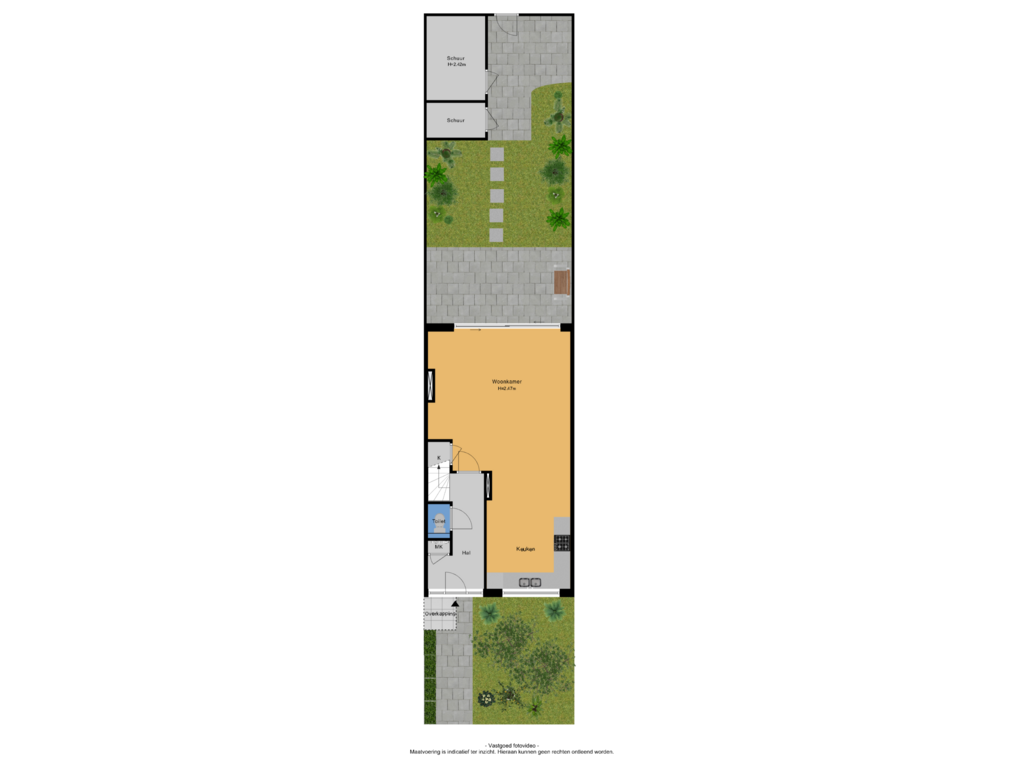This house on funda: https://www.funda.nl/en/detail/koop/ede/huis-groevenbeek-7/43855982/
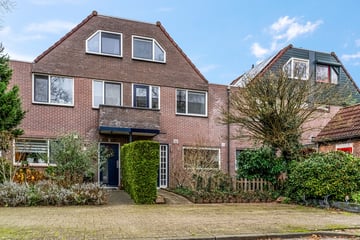
Groevenbeek 76715 HC EdeDe Velden en Beken
€ 380,000 k.k.
Description
Groevenbeek 7, Ede
Spacious FAMILY HOME located in a child-friendly neighborhood, featuring no fewer than five bedrooms.
This property has undergone significant sustainability improvements in recent years. With proper insulation (roof, cavity wall, floor insulation, and HR++ glazing) and the installation of 25 solar panels, the house is now gas-free. Heating is provided by a heat pump. These measures have resulted in an energy label A, ensuring low energy costs.
Childcare facilities, a primary school, and a shopping center are all located within the neighborhood. Public transport connects the area to the city center, hospital, and the renovated Ede-Wageningen Intercity train station. The neighborhood is surrounded by greenery, with playgrounds for children and the Veldhuizerbos within walking distance.
LAYOUT
Ground Floor.
Covered entrance, hallway with wardrobe, utility meter closet, and access to the toilet, living room, and staircase leading to the first floor.
Bright and airy living room with a large sliding door made of durable plastic, allowing ample natural light and providing a lovely view of the backyard.
The kitchen is located at the front and features a double sink, a close-in boiler, and various built-in appliances (including an induction cooktop, extractor hood, oven, and dishwasher).
The ground floor is heated via a ventilation heat pump combined with underfloor heating in the living room and cooled with an air-to-air heat pump (air conditioning).
First Floor.
Landing with access to three bedrooms and the bathroom.
Both bedrooms at the rear are equipped with window screens. The master bedroom spans the entire width of the house and includes access to the balcony.
The bathroom (2022) is fitted with a bathtub, a separate shower, a vanity unit, and a second toilet.
An airconditioning unit is located on the landing to provide additional cooling or heating for this floor.
Second Floor.
Landing with a large Velux skylight, laundry area, and utility room. The utility room houses the ventilation heat pump and a 200-liter heat pump boiler.
Two study/bedrooms are located at the front and rear of the house.
Ample storage space is available behind the roof panels.
Garden/Storage.
The property features both a front and back garden. The backyard faces southwest and has rear access for bicycles. At the back, there is a stone shed with a storage loft, offering plenty of space for garden furniture and bicycles. Convenient for dry summers: a drip irrigation system is installed under the lawn.
SPECIAL FEATURES
-Energy label A.
-Insulated cavity walls, floors, and roofs.
-HR++ glazing throughout.
-Partially equipped with plastic window frames.
-25 solar panels (owned), generating approximately 5,000 kWh annually.
-Heated by a ventilation heat pump and air-to-air heat pump.
-Gas-free property.
-Sunny southwest-facing garden with shed and rear access.
-Within walking distance of the Veldhuizerbos.
Features
Transfer of ownership
- Asking price
- € 380,000 kosten koper
- Asking price per m²
- € 3,167
- Listed since
- Status
- Available
- Acceptance
- Available in consultation
Construction
- Kind of house
- Single-family home, row house
- Building type
- Resale property
- Year of construction
- 1979
- Specific
- Partly furnished with carpets and curtains
- Type of roof
- Combination roof covered with asphalt roofing and roof tiles
Surface areas and volume
- Areas
- Living area
- 120 m²
- Exterior space attached to the building
- 1 m²
- External storage space
- 10 m²
- Plot size
- 150 m²
- Volume in cubic meters
- 398 m³
Layout
- Number of rooms
- 6 rooms (5 bedrooms)
- Number of bath rooms
- 1 bathroom and 1 separate toilet
- Bathroom facilities
- Walk-in shower, bath, and washstand
- Number of stories
- 3 stories
- Facilities
- Air conditioning, outdoor awning, skylight, optical fibre, mechanical ventilation, flue, sliding door, and TV via cable
Energy
- Energy label
- Insulation
- Roof insulation, double glazing, energy efficient window, insulated walls and floor insulation
- Heating
- Fireplace, partial floor heating and heat pump
- Hot water
- Central facility and electrical boiler
Cadastral data
- EDE F 4717
- Cadastral map
- Area
- 150 m²
- Ownership situation
- Full ownership
Exterior space
- Location
- Alongside a quiet road and in residential district
- Garden
- Back garden and front garden
Storage space
- Shed / storage
- Detached brick storage
- Facilities
- Loft and electricity
Parking
- Type of parking facilities
- Public parking
Photos 33
Floorplans 5
© 2001-2025 funda

































