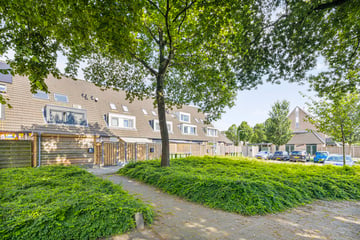This house on funda: https://www.funda.nl/en/detail/koop/ede/huis-maria-van-osstraat-9/43544513/

Description
Excellently maintained SINGLE HOUSE (type: back-to-back) with 3 bedrooms and a south-west facing garden. The house has a modern kitchen and sanitary facilities. There are maintenance-free plastic window frames and the HR++ glass contributes to a lower energy bill.
The sunny garden with cosy veranda is south-west facing.
The house is located in a child-friendly area in the residential area Maandereng.
A short distance from shopping centre 'De Stadspoort', NS intercity station Ede-Wageningen, various schools and roads.
Description
Ground floor.
Entrance hall with meter cupboard, toilet and staircase to first floor.
Living room with open kitchen. Thanks to the large window facing southwest, the living room is very bright.
The open kitchen has various built-in appliances (including induction hob with extractor hood, combi oven/microwave, dishwasher and fridge/freezer).
First floor.
Strikingly large landing with access to the two bedrooms and bathroom. The bathroom is tiled in light colours and is equipped with both a walk-in shower and a bathtub, second toilet and washbasin.
Via the fixed staircase we reach the....
Second floor.
Spacious attic with boiler room (Vaillant HR combi boiler), washing machine connection, air conditioning and large Velux skylight.
Bedroom with a large Velux skylight.
Storage attic.
Lots of extra storage space accessible through the attic.
Garden/Shed.
The garden is located on the sunny southwest and beautifully landscaped with a cosy veranda that can be closed by a glass front.
Private stone shed (with electricity).
SPECIFICS:
- Air conditioning available.
- Property has plastic window frames with HR++ glass.
- Very well maintained house where you can move in immediately.
- Beautifully landscaped garden on the southwest.
- Shopping centre De Stadspoort and other amenities are within walking distance of the house.
- At 7 minutes cycling distance from the Intercity train station Ede-Wageningen and the Horabos forest.
- Within 5 minutes by car from the slip road to the A12 motorway for connections to Utrecht and Arnhem/Nijmegen.
Features
Transfer of ownership
- Last asking price
- € 329,500 kosten koper
- Asking price per m²
- € 3,621
- Status
- Sold
Construction
- Kind of house
- Single-family home, row house
- Building type
- Resale property
- Year of construction
- 1984
- Specific
- Partly furnished with carpets and curtains
- Type of roof
- Gable roof covered with roof tiles
Surface areas and volume
- Areas
- Living area
- 91 m²
- Other space inside the building
- 5 m²
- External storage space
- 15 m²
- Plot size
- 86 m²
- Volume in cubic meters
- 339 m³
Layout
- Number of rooms
- 4 rooms (3 bedrooms)
- Number of bath rooms
- 1 bathroom and 1 separate toilet
- Bathroom facilities
- Walk-in shower, bath, toilet, sink, and washstand
- Number of stories
- 3 stories and an attic
- Facilities
- Air conditioning, skylight, optical fibre, mechanical ventilation, and TV via cable
Energy
- Energy label
- Insulation
- Double glazing, energy efficient window and insulated walls
- Heating
- CH boiler
- Hot water
- CH boiler
- CH boiler
- Vaillant (gas-fired combination boiler, in ownership)
Cadastral data
- EDE D 5997
- Cadastral map
- Area
- 80 m²
- Ownership situation
- Full ownership
- EDE D 5991
- Cadastral map
- Area
- 6 m²
- Ownership situation
- Full ownership
Exterior space
- Location
- Alongside a quiet road and in residential district
- Garden
- Front garden
Storage space
- Shed / storage
- Detached brick storage
Parking
- Type of parking facilities
- Public parking
Photos 33
© 2001-2024 funda
































