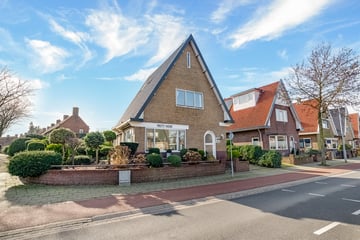This house on funda: https://www.funda.nl/en/detail/koop/ede/huis-molenstraat-129/43668377/

Description
Molenstraat 129, Ede
This attractive detached house has a striking appearance with beautiful characteristic elements from the 1930s, including an expressive oval front door, stained-glass windows, panel doors and an old-fashioned storage cellar of standing height.
This house has been extended from the living room and features, among other things, 5 rooms, a generous garden with garden shed and parking on site.
The location is also ideal! Both the centre of Ede and the Edese Forest are at walking distance from the house.
Will this be your pretty home? Call us for a viewing.
Description:
Ground floor.
The car can be parked on the driveway.
Entrance hall with meter cupboard, toilet, cellar, staircase and access to the living room and kitchen.
Upon entering the living room, the many windows immediately catch the eye and the natural light makes for a very bright living room!
The old coal stove in front of the fireplace with original tiles give the room extra atmosphere. At the rear is the dining room with sliding doors to the back garden.
The closed kitchen is finished in a light colour scheme and has a worktop on two sides. Also equipped with built-in appliances (including 4-burner gas hob, extractor fan and fridge/freezer). The Vaillant boiler provides hot water.
The utility room comprises 2 rooms and here you will find, among other things, the washing machine connection and the main boiler (Remeha Quinta).
First floor.
Landing with access to 2 generous bedrooms and the bathroom.
The front bedroom occupies the entire width of the house and features characteristic stained-glass windows with front windows. The other room overlooks the back garden from the two French doors to the roof terrace. There’s also a shutter to completely darken the room.
The bathroom also has generous dimensions and is equipped with both a bathtub and a shower, washbasin and 2nd toilet. Via the fixed staircase we reach the...
Second floor.
Landing with access to the two rooms.
Garden/garden house.
Around the house there’s a beautifully landscaped green garden with wooden garden house. In the back garden you will enjoy peace and privacy.
SPECIFICS:
- Spacious and green garden.
- Spacious plot of 473 m2.
- Large basement with lots of extra space.
- Property with special appearance.
- The city centre and the Edese forest are both within walking distance of the property.
- By car, you can reach the A30 with connection to the A12 within 5 minutes.
Features
Transfer of ownership
- Last asking price
- € 525,000 kosten koper
- Asking price per m²
- € 3,947
- Status
- Sold
Construction
- Kind of house
- Single-family home, detached residential property
- Building type
- Resale property
- Year of construction
- 1930
- Type of roof
- Gable roof covered with roof tiles
Surface areas and volume
- Areas
- Living area
- 133 m²
- Other space inside the building
- 6 m²
- Exterior space attached to the building
- 9 m²
- Plot size
- 473 m²
- Volume in cubic meters
- 495 m³
Layout
- Number of rooms
- 6 rooms (4 bedrooms)
- Number of bath rooms
- 1 bathroom and 1 separate toilet
- Bathroom facilities
- Shower, bath, toilet, and sink
- Number of stories
- 3 stories
- Facilities
- Outdoor awning, skylight, passive ventilation system, rolldown shutters, flue, sliding door, and TV via cable
Energy
- Energy label
- Insulation
- Partly double glazed and secondary glazing
- Heating
- CH boiler and coal heater
- Hot water
- Gas water heater
- CH boiler
- In ownership
Cadastral data
- EDE K 12432
- Cadastral map
- Area
- 473 m²
- Ownership situation
- Full ownership
Exterior space
- Garden
- Surrounded by garden
- Balcony/roof terrace
- Balcony present
Storage space
- Shed / storage
- Detached wooden storage
Parking
- Type of parking facilities
- Parking on private property
Photos 40
© 2001-2025 funda







































