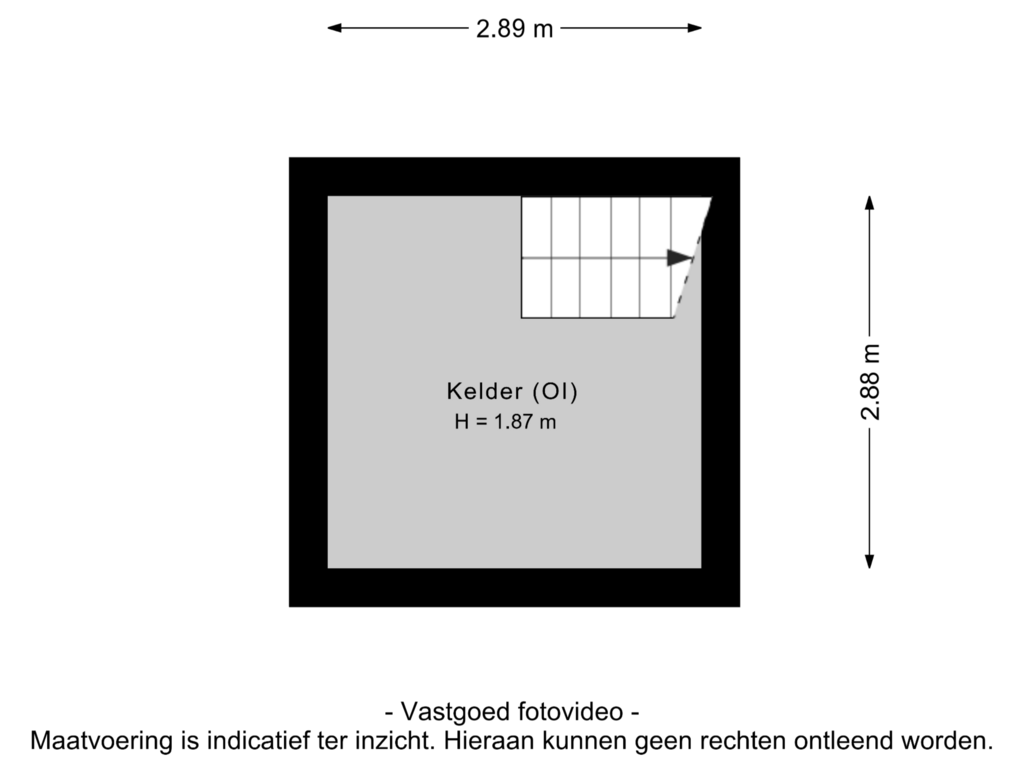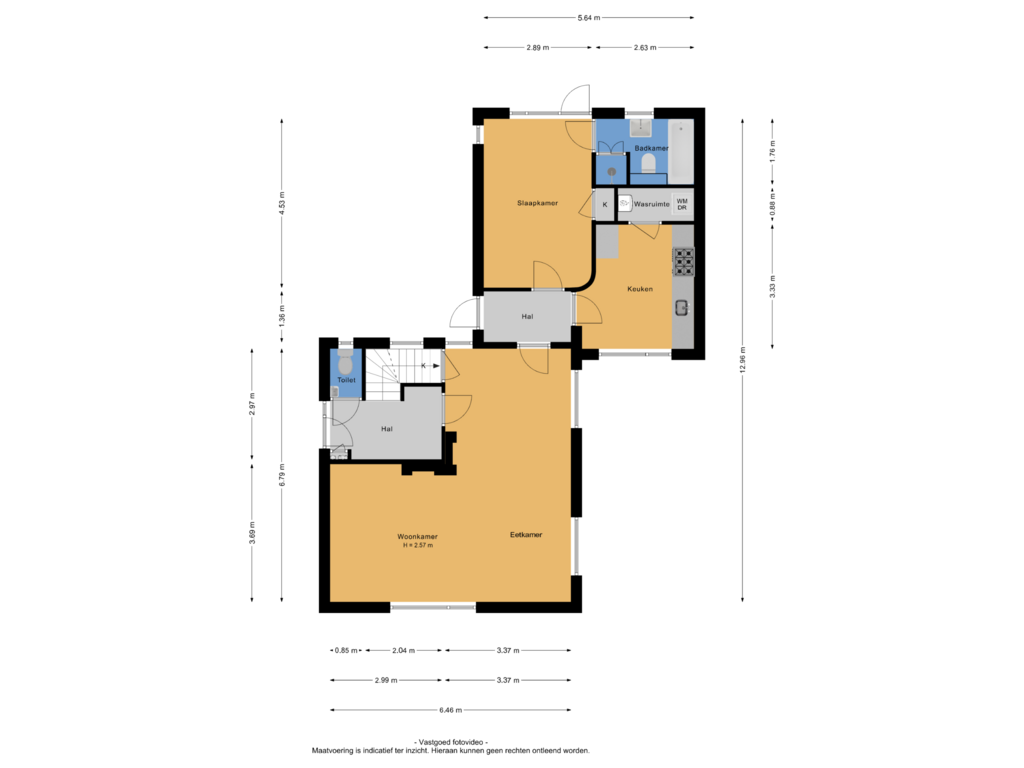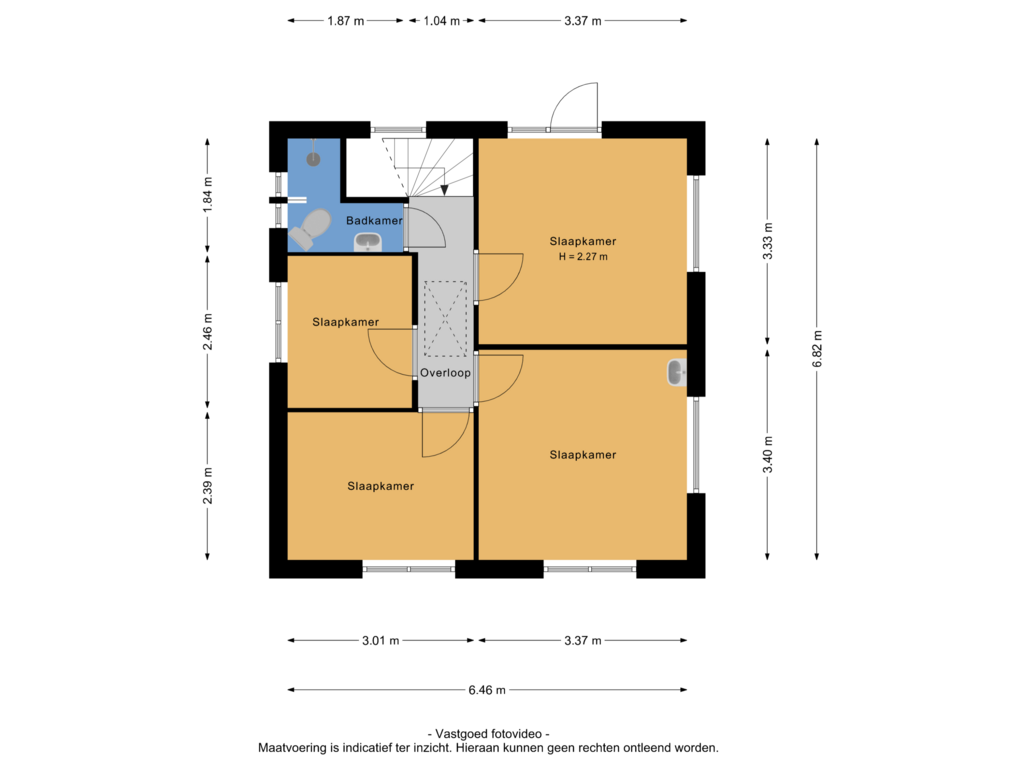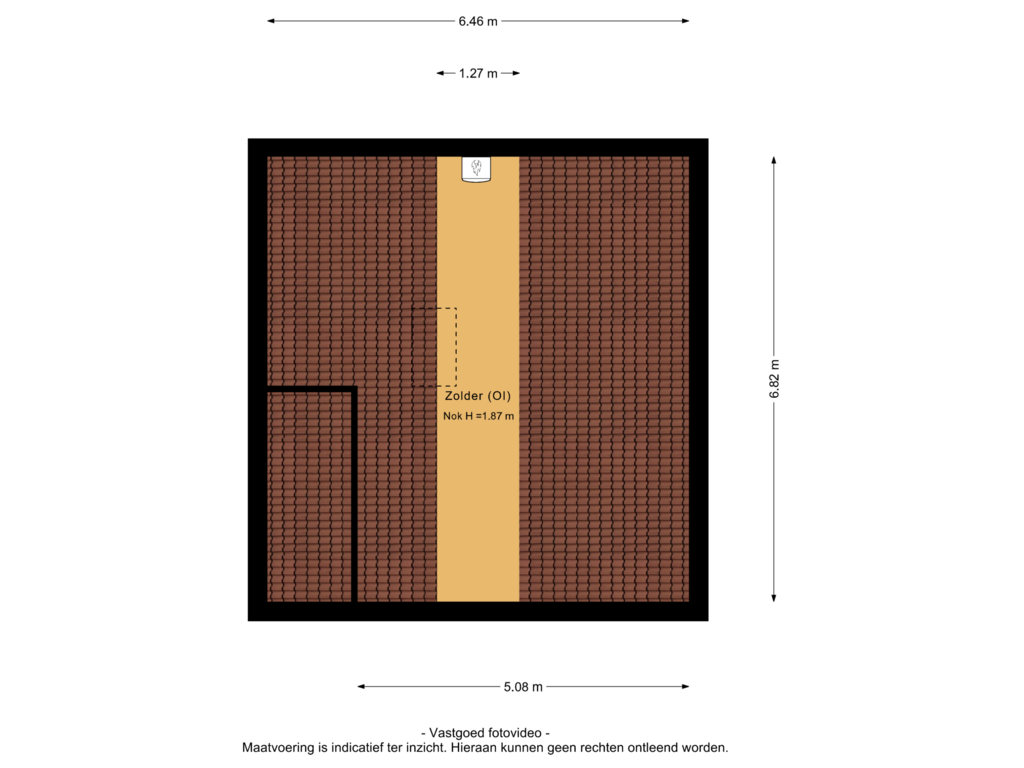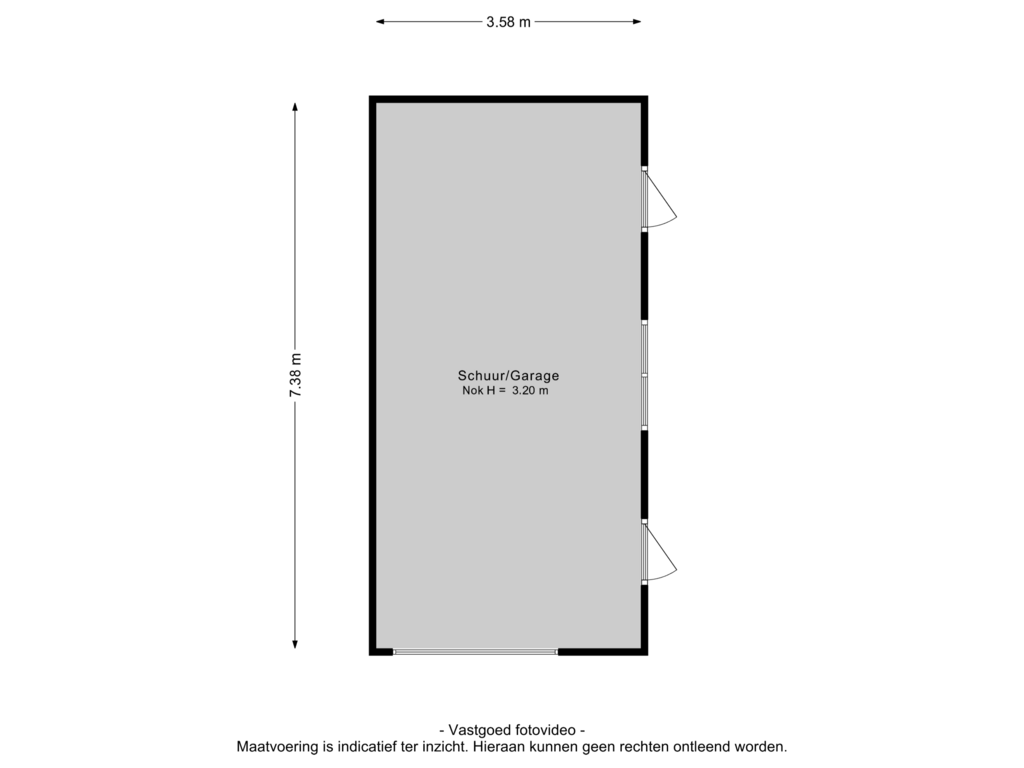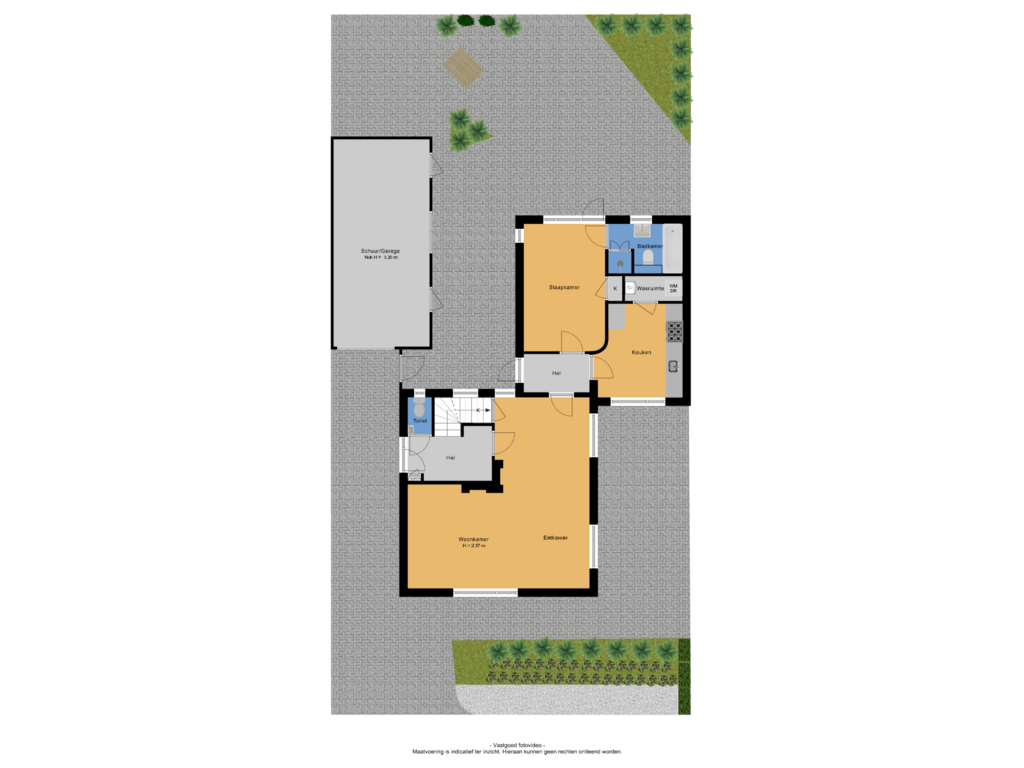This house on funda: https://www.funda.nl/en/detail/koop/ede/huis-veldhuizerbrink-16/43852103/
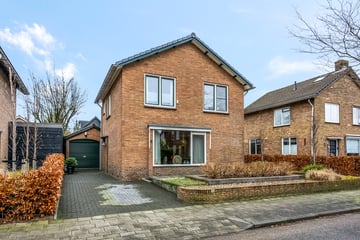
Veldhuizerbrink 166712 BZ EdeIndische buurt
€ 625,000 k.k.
Description
Veldhuizerbrink 16, Ede
Well-maintained DETACHED HOUSE with an extra-large GARAGE, located in a highly sought-after area near the center of Ede and within walking distance of Landgoed Kernhem.
This property features five bedrooms and two bathrooms.
A spacious bedroom with a private bathroom is located on the ground floor—a highly desirable feature that is rarely available in Ede. We now offer you this unique opportunity!
The property has been upgraded with insulated double-glazed uPVC windows, cavity wall insulation, and nine solar panels.
This contributes to environmental sustainability, lowers energy costs, and enhances comfort.
LAYOUT:
Ground Floor.
The private driveway leading to the garage offers ample parking space for multiple vehicles.
Entrance hall with coat rack, utility closet, toilet, staircase to the first floor, and access to the living room. The living room boasts a cozy seating area with a fireplace and gas fire for added warmth and ambiance. There is plenty of room for a dining table and access to the basement, which is ideal for additional storage and is full-height.
The rear of the property features a spacious extension. From the living room, you enter the connecting hallway, which provides access to the kitchen, bedroom, and backyard.
The kitchen is finished in a light color scheme and is equipped with various built-in appliances (including a combi oven/microwave, induction hob with extractor, and fridge-freezer combination) as well as ample storage space (e.g., a pull-out pantry). The kitchen also connects to the utility room, which houses the heating and laundry facilities.
The bedroom includes a built-in wardrobe and overlooks the backyard, with direct access to it. Additionally, this bedroom features an en-suite bathroom, tiled in a light color scheme and equipped with a walk-in shower, bathtub, vanity unit, and toilet. Underfloor heating ensures warm, comfortable flooring.
First Floor.
Landing with access to four bedrooms and a bathroom with a shower, sink, and toilet. The bedroom at the rear has a door leading to the flat roof of the extension.
Attic Floor.
Accessible via a loft ladder from the first-floor landing. This space offers ample storage and houses the water heater.
Garden/Garage.
The backyard provides plenty of privacy and space. The brick garage has been extended in the past (approx. 7.4 x 3.6 m) and features a rolling door and two side doors. The garage is equipped with water, electricity, and a gas connection. Besides serving as a hobby/storage space, it also offers the possibility of being converted into a home office or practice space.
SPECIAL FEATURES:
-Roof tiles were replaced, and the chimney was renovated in 2022.
-uPVC windows with insulated glass.
-Cavity wall insulation.
-Nine solar panels installed in 2023.
-Electrical panel replaced in 2022.
-Underfloor heating in the extension (kitchen, connecting hallway, and bathroom).
-Ground-floor bedroom and bathroom.
-Extra-large garage with potential for conversion into a home office or practice space.
Features
Transfer of ownership
- Asking price
- € 625,000 kosten koper
- Asking price per m²
- € 5,081
- Listed since
- Status
- Available
- Acceptance
- Available in consultation
Construction
- Kind of house
- Single-family home, detached residential property
- Building type
- Resale property
- Year of construction
- 1960
- Specific
- Partly furnished with carpets and curtains
- Type of roof
- Gable roof covered with roof tiles
Surface areas and volume
- Areas
- Living area
- 123 m²
- Other space inside the building
- 17 m²
- External storage space
- 26 m²
- Plot size
- 349 m²
- Volume in cubic meters
- 532 m³
Layout
- Number of rooms
- 6 rooms (5 bedrooms)
- Number of bath rooms
- 2 bathrooms and 1 separate toilet
- Bathroom facilities
- Walk-in shower, bath, 2 toilets, 2 sinks, washstand, and shower
- Number of stories
- 2 stories, an attic, and a basement
- Facilities
- Outdoor awning, optical fibre, and solar panels
Energy
- Energy label
- Insulation
- Double glazing, insulated walls and floor insulation
- Heating
- CH boiler, gas heater and partial floor heating
- Hot water
- CH boiler and gas water heater
- CH boiler
- Remeha Avanta (gas-fired combination boiler from 2016, in ownership)
Cadastral data
- EDE K 10866
- Cadastral map
- Area
- 349 m²
- Ownership situation
- Full ownership
Exterior space
- Location
- Alongside a quiet road, in wooded surroundings and in residential district
- Garden
- Back garden, front garden and side garden
Garage
- Type of garage
- Detached brick garage
- Capacity
- 1 car
Parking
- Type of parking facilities
- Parking on gated property, parking on private property and public parking
Photos 35
Floorplans 6
© 2001-2025 funda



































