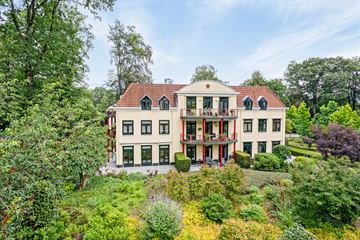This house on funda: https://www.funda.nl/en/detail/koop/eefde/appartement-princehof-7/43607260/

Description
In het groene en rustige dorp Eefde, op de 2e verdieping gelegen appartement met berging, carport, balkon en groot dakterras. ‘Résidence Princehof’ bestaat uit 3 gebouwen, bouwjaar 1995 met ruim 1 hectare parkachtige tuin rondom.
Indeling: overdekt entree, gemeenschappelijke hal met intercom, lift en trap.
Indeling appartement: entree, hal, vaste kast, toilet, ruime L-vormige woonkamer, keuken met inbouwapparatuur (gasfornuis, combi oven/magnetron, koelkast en afwasmachine) en openslaande deuren naar het balkon (zuid/west). Berging met aansluiting voor wasmachine en de c.v. ketel. De slaapkamer is voorzien van een vaste kast en de badkamer beschikt over een douche en een wastafelmeubel met 2 wastafels. Vanuit de woonkamer is er een trap naar het dakterras van ruim 80 m2, met een panoramisch uitzicht over het park.
Het appartement heeft een eigen fietsenberging en een carport.
Woonoppervlak: 87 m2.
Bijdrage VvE € 230,= per maand
Het makkelijk te bereiken Zutphen ligt op fietsafstand en de A1 is in circa 10 autominuten te bereiken. De halte van buslijn 81 (Deventer-Zutphen) is op 50 meter afstand.
In het dorp Eefde (gemeente Lochem) zijn onder andere twee basisscholen, een kinderdagverblijf, diverse sportverenigingen en winkels, waaronder een grote supermarkt. Verder is er een actieve Oranjevereniging. Het openluchtzwembad en de tennisbanen van Gorssel zijn ook op korte fietsafstand te bereiken.
Een fijne plek om rustig te wonen met toch voldoende faciliteiten in de buurt.
Features
Transfer of ownership
- Last asking price
- € 375,000 kosten koper
- Asking price per m²
- € 4,310
- Status
- Sold
- VVE (Owners Association) contribution
- € 230.02 per month
Construction
- Type apartment
- Penthouse (apartment)
- Building type
- Resale property
- Year of construction
- 1995
- Accessibility
- Accessible for people with a disability and accessible for the elderly
- Type of roof
- Combination roof covered with asphalt roofing and roof tiles
Surface areas and volume
- Areas
- Living area
- 87 m²
- Exterior space attached to the building
- 90 m²
- External storage space
- 5 m²
- Volume in cubic meters
- 286 m³
Layout
- Number of rooms
- 2 rooms (1 bedroom)
- Number of bath rooms
- 1 bathroom and 1 separate toilet
- Bathroom facilities
- Shower and double sink
- Number of stories
- 1 story
- Located at
- 3rd floor
- Facilities
- Optical fibre, elevator, mechanical ventilation, and TV via cable
Energy
- Energy label
- Not available
- Insulation
- Roof insulation, double glazing and insulated walls
- Heating
- CH boiler
- Hot water
- CH boiler
- CH boiler
- Junkers (gas-fired combination boiler from 1996, in ownership)
Cadastral data
- GORSSEL D 3852
- Cadastral map
- Ownership situation
- Full ownership
Exterior space
- Location
- On the edge of a forest, alongside park, alongside a quiet road, in wooded surroundings and unobstructed view
- Garden
- Sun terrace
- Balcony/roof terrace
- Roof terrace present and balcony present
Storage space
- Shed / storage
- Detached wooden storage
- Facilities
- Electricity
Garage
- Type of garage
- Carport
VVE (Owners Association) checklist
- Registration with KvK
- Yes
- Annual meeting
- Yes
- Periodic contribution
- Yes (€ 230.02 per month)
- Reserve fund present
- Yes
- Maintenance plan
- Yes
- Building insurance
- Yes
Photos 38
© 2001-2025 funda





































