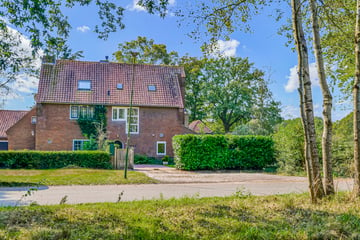This house on funda: https://www.funda.nl/en/detail/koop/eemnes/huis-heidelaan-6/43629356/

Description
Rural living in Eemnes, on the border with Laren, with unobstructed views over meadows and quietly located around the corner from the moors? That is possible in this spacious semi-detached house with 5 bedrooms!
In general
- Total living area of 202 m2 and plot area of 765 m2
- Other indoor space 20 m2: the attached garage can easily be converted into a study or guest house
- A very light house thanks to the many windows!
- Very generous living space downstairs (over 100 m2) due to the large extension
- With 5 bedrooms and a large attic
- With a great garden surrounded by trees
- The house and garden are encircled by meadows where there are horses; no back neighbours!
- A thorough renovation is needed to bring the house up to modern standards
- Presence of building inspection; for more clarity!
Location
*Located right between the lovely villages of Eemnes, Laren, Hilversum and Baarn and on a very quiet lane with just local traffic
* Despite the quiet and rural location, there is a ‘’community feeling‘’ with corresponding social gatherings (drinks) in the street and surrounding streets
* The famous Gooyer Golf & Country golf club is just around the corner, as is the popular teahouse ‘t Bluk on the Laren heathland
* Several primary and secondary schools can be found in Laren, and the lively centre offers a wide variety of shops and restaurants!
Layout
Ground floor
* Entrance with meter cabinet and wardrobe
* Central hallway with large built-in cupboards, good-sized toilet and staircase access
* Kitchen with large worktop and plenty of cupboard space, access to small pantry and door to a terrace
* Spacious dining/living room with lots of light through ceiling-high windows, an open fireplace and with French doors to a terrace
* Sitting room with sliding doors to the garden, another door to the side garden, a large fireplace and again lots of light.
* Very much living space due to the two living rooms, connected by ensuite doors!
* Stone garage with floor, attached to the main house. This space is very suitable for conversion into guest accommodation.
1st floor
*Major bedroom with washbasin access to a south-facing roof terrace with stunning views over the meadows
* Second bedroom with access to the roof terrace, fitted wardrobes and washbasin
* Third smaller bedroom
* Bathroom with shower, toilet and washbasin
Attic floor
* Accessible by fixed staircase
* Large front attic with loft and storage space
* Fourth and fifth bedroom
* Separate laundry room with plumbing for washing machine and dryer
Garden
* A lovely garden all around, beautifully landscaped with various borders
* Green, green, green! Both the garden itself and the surrounding land and views
* With several terraces and lots of privacy
In short: A fantastically spacious house, very suitable for a family thanks to its size and the number of bedrooms. In a unique location, for people who are looking for peace and quiet and who want to modernise a house to their own taste.
Features
Transfer of ownership
- Last asking price
- € 695,000 kosten koper
- Asking price per m²
- € 3,441
- Status
- Sold
Construction
- Kind of house
- Single-family home, double house
- Building type
- Resale property
- Year of construction
- 1945
- Specific
- With carpets and curtains
- Type of roof
- Gable roof covered with roof tiles
- Quality marks
- Bouwkundige Keuring
Surface areas and volume
- Areas
- Living area
- 202 m²
- Other space inside the building
- 20 m²
- Exterior space attached to the building
- 54 m²
- External storage space
- 11 m²
- Plot size
- 765 m²
- Volume in cubic meters
- 781 m³
Layout
- Number of rooms
- 6 rooms (5 bedrooms)
- Number of bath rooms
- 1 bathroom and 1 separate toilet
- Bathroom facilities
- Shower, toilet, and washstand
- Number of stories
- 2 stories and an attic
- Facilities
- Outdoor awning, skylight, passive ventilation system, flue, sliding door, and TV via cable
Energy
- Energy label
- Insulation
- Mostly double glazed
- Heating
- CH boiler and fireplace
- Hot water
- CH boiler and electrical boiler (rental)
- CH boiler
- Nefit (gas-fired from 2004, in ownership)
Cadastral data
- EEMNES F 1030
- Cadastral map
- Area
- 765 m²
- Ownership situation
- Full ownership
Exterior space
- Location
- Alongside a quiet road, outside the built-up area, in wooded surroundings, open location and unobstructed view
- Garden
- Back garden, front garden and side garden
- Back garden
- 210 m² (10.00 metre deep and 21.00 metre wide)
- Garden location
- Located at the south with rear access
- Balcony/roof terrace
- Roof terrace present
Garage
- Type of garage
- Attached brick garage
- Capacity
- 1 car
- Facilities
- Loft, electricity and heating
- Insulation
- No insulation
Parking
- Type of parking facilities
- Parking on private property
Photos 41
© 2001-2025 funda








































