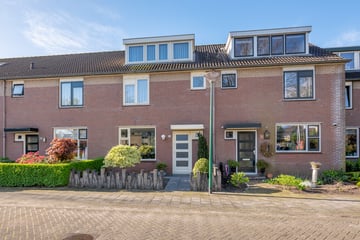This house on funda: https://www.funda.nl/en/detail/koop/eemnes/huis-struisgras-25/43589037/

Description
In de zuidbuurt van Eemnes gelegen uitgebouwde en moderne middenwoning met zonnige en fraai aangelegde achtertuin op het zuiden, stenen schuur en achterom.
De woning heeft een uitgebouwde woonkamer en keuken aan achterzijde.
Perceelgrootte 163 m2; woonoppervlak 135 m2; bouwjaar 1991; energielabel A.
De indeling is als volgt:
Parterre:
Hal, modern toilet, ruime woonkamer met pvc-vloer en stucwerk.
Open moderne keuken is aan de achterzijde van de woning met diverse inbouwapparatuur. De begane grond is deels voorzien van vloerverwarming en deels wandverwarming. In de woonkamer is een ruime trapkast aanwezig.
1e Etage:
Overloop, drie slaapkamers, moderne badkamer met douche, dubbel wastafelmeubel en 2e toilet en elektrische vloerverwarming.
2e Etage:
Vaste trap naar ruime voorzolder met cv-ketel en aansluiting wasmachine en – droger.
Twee zolderkamers met elk een dakkapel.
- Geheel geïsoleerd; energielabel A.
- Ideaal gezinshuis met 5 slaapkamers
- 17 zonnepanelen (eigendom)
- Instapklare woning.
Eemnes, gelegen centraal in Nederland, aan de rand van ’t Gooi, biedt een rustige en kindvriendelijke woonomgeving met een dorpse sfeer en een nieuw dorpshart.
Er zijn diverse scholen en sportvoorzieningen. Ook voor uw boodschappen hoeft u Eemnes niet uit. Meer winkelaanbod, theaters e.d. vindt u in het nabij gelegen Laren, Blaricum, Hilversum en Baarn.
Eemnes heeft zowel oude karakteristieke woonhuizen (unieke woonboerderijen) als onder moderne architectuur gebouwde woningen.
Het heeft zeer goede aansluitingen naar de snelwegen A-1 en A-27 (circa 15 autominuten naar Utrecht en circa 25 naar Amsterdam). Gelegen nabij de vele rijke natuurgebieden (Eemnesser polder, bos en heide), waar u wandelend of op de fiets kunt genieten van de rust en ruimte.
Features
Transfer of ownership
- Last asking price
- € 575,000 kosten koper
- Asking price per m²
- € 4,259
- Status
- Sold
Construction
- Kind of house
- Single-family home, row house
- Building type
- Resale property
- Year of construction
- 1991
- Type of roof
- Gable roof covered with roof tiles
Surface areas and volume
- Areas
- Living area
- 135 m²
- External storage space
- 6 m²
- Plot size
- 163 m²
- Volume in cubic meters
- 460 m³
Layout
- Number of rooms
- 6 rooms (5 bedrooms)
- Number of bath rooms
- 1 bathroom and 1 separate toilet
- Bathroom facilities
- Double sink, walk-in shower, toilet, and washstand
- Number of stories
- 3 stories
Energy
- Energy label
- Insulation
- Roof insulation, mostly double glazed, insulated walls and floor insulation
- Heating
- CH boiler, wall heating and partial floor heating
- Hot water
- CH boiler
- CH boiler
- Nefit (gas-fired combination boiler, in ownership)
Cadastral data
- EEMNES G 2563
- Cadastral map
- Area
- 163 m²
- Ownership situation
- Full ownership
Exterior space
- Garden
- Back garden and front garden
- Back garden
- 78 m² (13.00 metre deep and 6.00 metre wide)
- Garden location
- Located at the south with rear access
Storage space
- Shed / storage
- Detached brick storage
- Facilities
- Electricity
Parking
- Type of parking facilities
- Public parking
Photos 57
© 2001-2025 funda
























































