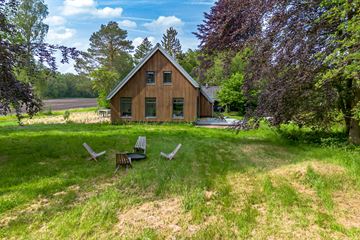This house on funda: https://www.funda.nl/en/detail/koop/een/huis-hoofdstraat-63/43533013/

Description
Vrij wonen in de natuur!
De perfecte plek voor de ware natuur- en dierenliefhebber! Dit recent gerenoveerde landhuis in de kop van Drenthe is gelegen midden in de natuur op bijna 60.000 vierkante meter eigen grond en heeft uniek uitzicht op een naast het huis gelegen ven. Het is als het ware een eigen landgoed met 1,6 hectare weiland, bos aan de voor en achterzijde, een hoogveenpingo, een paardenstal/berging en een garage. In ons land waarin ruimte steeds schaarser wordt is dit een verademing.
Het huis dat dateert uit 1964 is de afgelopen jaren volledig gerenoveerd, voorzien van vloerverwarming en goed geïsoleerd. Er is een comfortabel en ruim landhuis ontstaan dat dankzij de houten gevelbekleding mooi opgaat in haar natuurlijke omgeving. Op het perceel is ook nog een zeer verrassend maar gedateerd bouwwerk aanwezig die nader ingevuld kan gaan worden.
Het huis heeft een royale woonkamer met ruim uitzicht op de natuur, een vide, een houtkachel en een open keuken. Er zijn vijf slaapkamers en twee badkamers waarvan twee slaapkamers en een badkamer op de begane grond.
De gevarieerde natuur, onderdeel van het natuurnetwerk, met open en besloten plekken, bos, weilanden, heide en moeras geeft een zeer grote verscheidenheid aan flora en fauna. De omliggende gronden zijn voor een belangrijk deel in eigendom van Natuurmonumenten, zoals het Steenbergerveld en het Beekdal van Het Groote Diep. Deze omgeving biedt een onbegrensd areaal aan fiets-, wandel- en ruiterpaden.
Een woonplek met veel privacy die garant staat voor het echte buitenleven. Iets unieks! En tegelijkertijd op geringe afstand van dorpen als Roden, Norg en Haulerwijk. Steden als Groningen, Assen en Drachten zijn binnen 30 minuten bereikbaar.
Features
Transfer of ownership
- Last asking price
- € 1,295,000 kosten koper
- Asking price per m²
- € 5,833
- Status
- Sold
Construction
- Kind of house
- Country house, detached residential property
- Building type
- Resale property
- Year of construction
- 1964
- Accessibility
- Accessible for people with a disability and accessible for the elderly
- Specific
- Partly furnished with carpets and curtains
- Type of roof
- Gable roof
Surface areas and volume
- Areas
- Living area
- 222 m²
- External storage space
- 68 m²
- Plot size
- 59,670 m²
- Volume in cubic meters
- 800 m³
Layout
- Number of rooms
- 6 rooms (5 bedrooms)
- Number of bath rooms
- 2 bathrooms and 1 separate toilet
- Bathroom facilities
- Walk-in shower, bath, 2 toilets, 2 sinks, and shower
- Number of stories
- 2 stories
- Facilities
- Skylight and flue
Energy
- Energy label
- Insulation
- Roof insulation, double glazing, insulated walls and floor insulation
- Heating
- CH boiler
- Hot water
- CH boiler
- CH boiler
- Gas-fired combination boiler, in ownership
Cadastral data
- NORG X 1181
- Cadastral map
- Area
- 44,227 m²
- Ownership situation
- Full ownership
- NORG X 1182
- Cadastral map
- Area
- 15,443 m²
- Ownership situation
- Full ownership
Exterior space
- Location
- On the edge of a forest, alongside a quiet road, outside the built-up area, in wooded surroundings, rural and unobstructed view
- Garden
- Surrounded by garden
Storage space
- Shed / storage
- Detached wooden storage
Garage
- Type of garage
- Detached wooden garage
- Capacity
- 1 car
Parking
- Type of parking facilities
- Parking on private property
Photos 46
© 2001-2024 funda













































