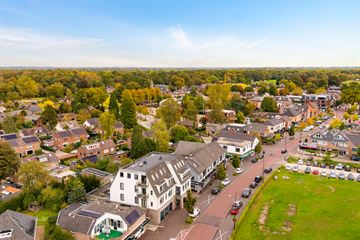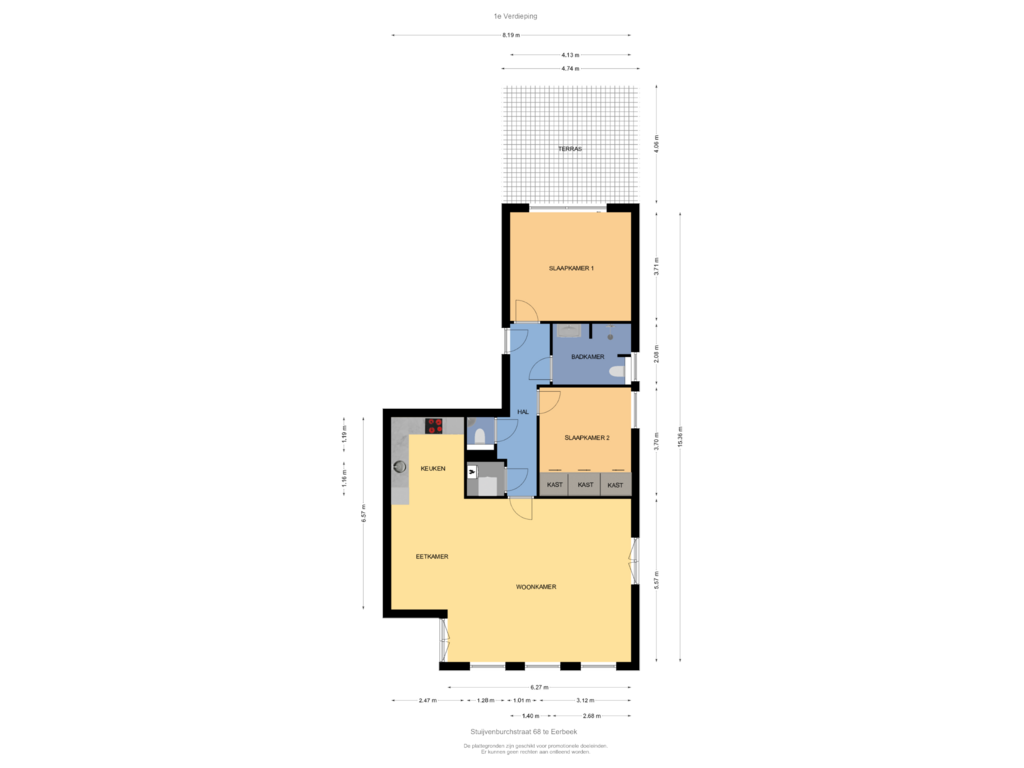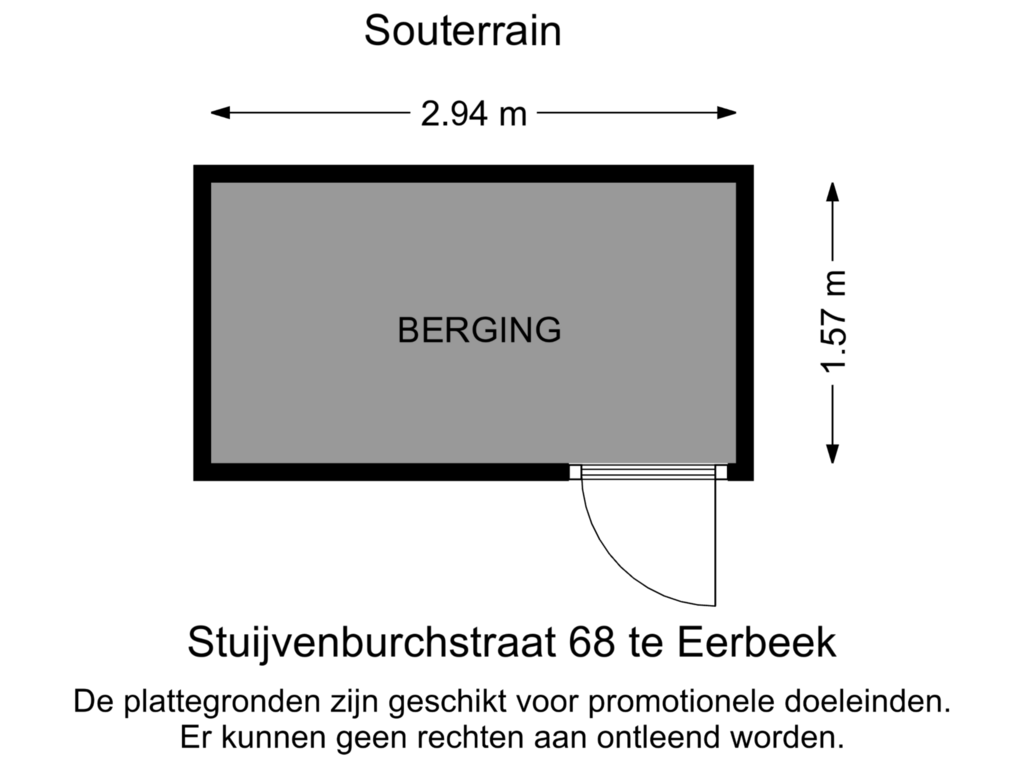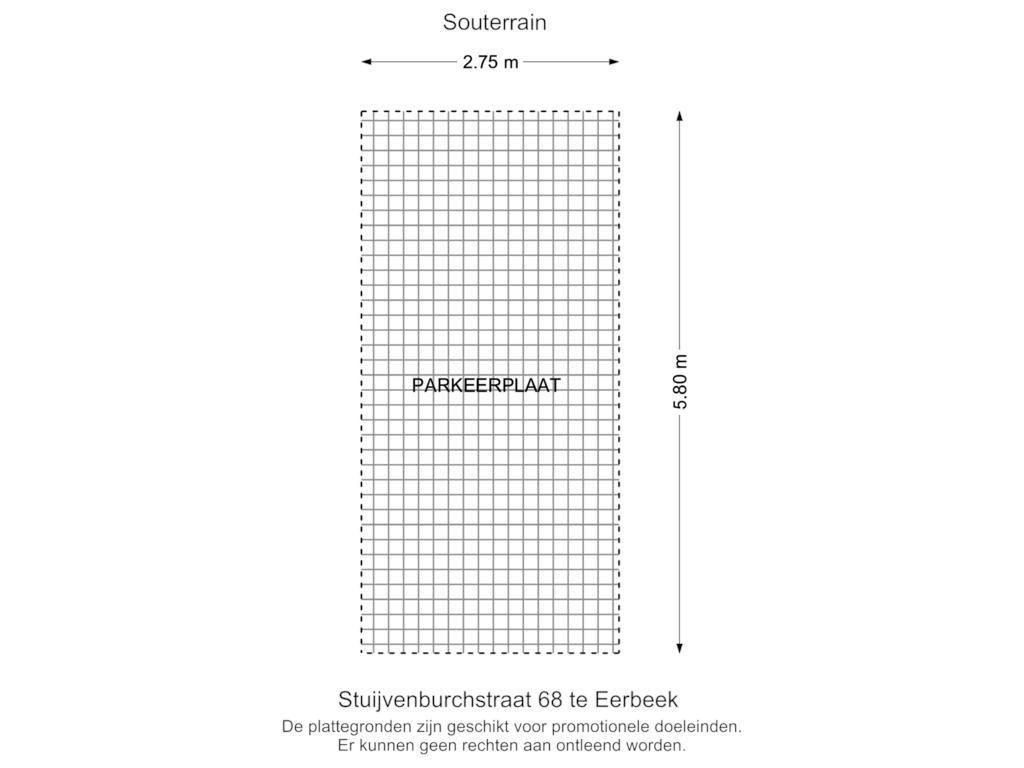
Description
Dit moderne 3-kamer appartement, gelegen in het hart van Eerbeek, bevindt zich op loopafstand van diverse voorzieningen. Het appartement, dat op de eerste verdieping ligt van een kleinschalig complex uit 2007, beschikt over een eigen parkeerplaats in de ondergrondse parkeergarage. De centrale hal biedt toegang tot het appartement via zowel een trap als een lift.
Eerbeek is prachtig gelegen aan de rand van de bossen van Nationaal Park Veluwezoom. Het dorp biedt een uitgebreid winkelaanbod en een gezellig centrum. Bovendien zijn er basisscholen op korte afstand aanwezig. Eerbeek ligt zeer centraal ten opzichte van Apeldoorn, Arnhem, Zutphen en Deventer, met een reistijd van maximaal 30 minuten per auto. Zowel de A50 als de A12 liggen op slechts 8 km afstand.
De ruime woonkamer aan de straatzijde valt op door het overvloedige daglicht dankzij de grote raampartijen. De open keuken is in een hoek opgesteld, uitgevoerd in lichte tinten en voorzien van diverse inbouwapparatuur, zoals een inductie kookplaat met afzuigkap, vaatwasser, koelvriescombinatie en combi-magnetron. Er is hier genoeg ruimte voor een royale zithoek en eettafelopstelling.
Het appartement beschikt over twee slaapkamers, waarbij de royale master bedroom is uitgerust met een grote raampartij en direct toegang biedt tot het ruime terras. Het terras is Noordwest georiënteerd, waar u in de ochtend een kopje koffie in de zon kan drinken en ook nog kan genieten van de ondergaande zon. De moderne badkamer is ruim opgezet met een inloopdouche, wastafelmeubel, zwevend toilet en designradiator.
In de ondergrondse garage heeft u toegang tot een eigen parkeerplaats en een bijbehorende berging. Bijzonderheden: Dit appartement kenmerkt zich door een hoogwaardig afwerkingsniveau, volledige isolatie en kunststof kozijnen. In bijna het gehele appartement is de mooie plavuizenvloer doorgelegd behalve de badkamer en de tweede slaapkamer.
Bent u nou ook enthousiast geworden? Neem dan contact op met de Dorpsmakelaar!
Features
Transfer of ownership
- Asking price
- € 475,000 kosten koper
- Asking price per m²
- € 5,053
- Listed since
- Status
- Sold under reservation
- Acceptance
- Available in consultation
- VVE (Owners Association) contribution
- € 140.87 per month
Construction
- Type apartment
- Upstairs apartment (apartment)
- Building type
- Resale property
- Year of construction
- 2007
- Accessibility
- Accessible for people with a disability and accessible for the elderly
- Type of roof
- Gable roof covered with roof tiles
Surface areas and volume
- Areas
- Living area
- 94 m²
- Exterior space attached to the building
- 19 m²
- External storage space
- 5 m²
- Volume in cubic meters
- 312 m³
Layout
- Number of rooms
- 3 rooms (2 bedrooms)
- Number of bath rooms
- 1 bathroom and 1 separate toilet
- Bathroom facilities
- Walk-in shower, toilet, sink, and washstand
- Number of stories
- 3 stories
- Located at
- 2nd floor
- Facilities
- Elevator and sliding door
Energy
- Energy label
- Insulation
- Roof insulation, energy efficient window, insulated walls and floor insulation
- Heating
- CH boiler
- Hot water
- CH boiler
- CH boiler
- Gas-fired from 2024, in ownership
Cadastral data
- HALL A1 6968
- Cadastral map
- Ownership situation
- Full ownership
Exterior space
- Location
- In wooded surroundings and in centre
- Garden
- Sun terrace
- Sun terrace
- 19 m² (4.74 metre deep and 4.06 metre wide)
- Garden location
- Located at the north
Storage space
- Shed / storage
- Built-in
- Facilities
- Electricity
Garage
- Type of garage
- Underground parking
Parking
- Type of parking facilities
- Parking garage
VVE (Owners Association) checklist
- Registration with KvK
- Yes
- Annual meeting
- Yes
- Periodic contribution
- Yes (€ 140.87 per month)
- Reserve fund present
- Yes
- Maintenance plan
- Yes
- Building insurance
- Yes
Photos 29
Floorplans 3
© 2001-2024 funda































