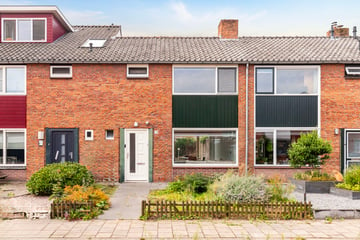
Description
Starters opgelet! Er komt een leuke, uitgebouwde tussenwoning op een centrale locatie, dichtbij alle voorzieningen van het Oranje Nassauplein, te koop. De woning beschikt over drie slaapkamers, heeft een woonoppervlakte van 80 m² en is gesitueerd op een perceel van 150 m². De gehele woning is voorzien van kunststof kozijnen en dubbelglas en heeft een heerlijke zonnige tuin op het zuiden.
Eerbeek is prachtig gelegen aan de rand van de bossen van Nationaal Park de Veluwezoom en biedt een uitgebreid winkelaanbod en een gezellig centrum. Ook zijn er lagere scholen op korte afstand aanwezig. Eerbeek ligt zeer centraal ten opzichte van Apeldoorn, Arnhem, Zutphen en Deventer, met een maximale reisafstand van 30 minuten per auto. De afstand tot zowel de A50 als de A12 bedraagt slechts 8 km.
Features
Transfer of ownership
- Last asking price
- € 299,000 kosten koper
- Asking price per m²
- € 3,738
- Status
- Sold
Construction
- Kind of house
- Single-family home, row house
- Building type
- Resale property
- Year of construction
- 1965
- Type of roof
- Gable roof covered with roof tiles
Surface areas and volume
- Areas
- Living area
- 80 m²
- External storage space
- 9 m²
- Plot size
- 150 m²
- Volume in cubic meters
- 336 m³
Layout
- Number of rooms
- 4 rooms (3 bedrooms)
- Number of bath rooms
- 1 bathroom and 1 separate toilet
- Bathroom facilities
- Shower, sink, and washstand
- Number of stories
- 2 stories and an attic
Energy
- Energy label
- Insulation
- Double glazing
- Heating
- CH boiler
- CH boiler
- Gas-fired
Cadastral data
- HALL E 4789
- Cadastral map
- Area
- 150 m²
- Ownership situation
- Full ownership
Exterior space
- Location
- In wooded surroundings, in centre and in residential district
- Garden
- Back garden and front garden
- Back garden
- 78 m² (15.00 metre deep and 5.20 metre wide)
- Garden location
- Located at the south with rear access
Storage space
- Shed / storage
- Detached brick storage
- Facilities
- Electricity
Parking
- Type of parking facilities
- Public parking
Photos 29
© 2001-2024 funda




























