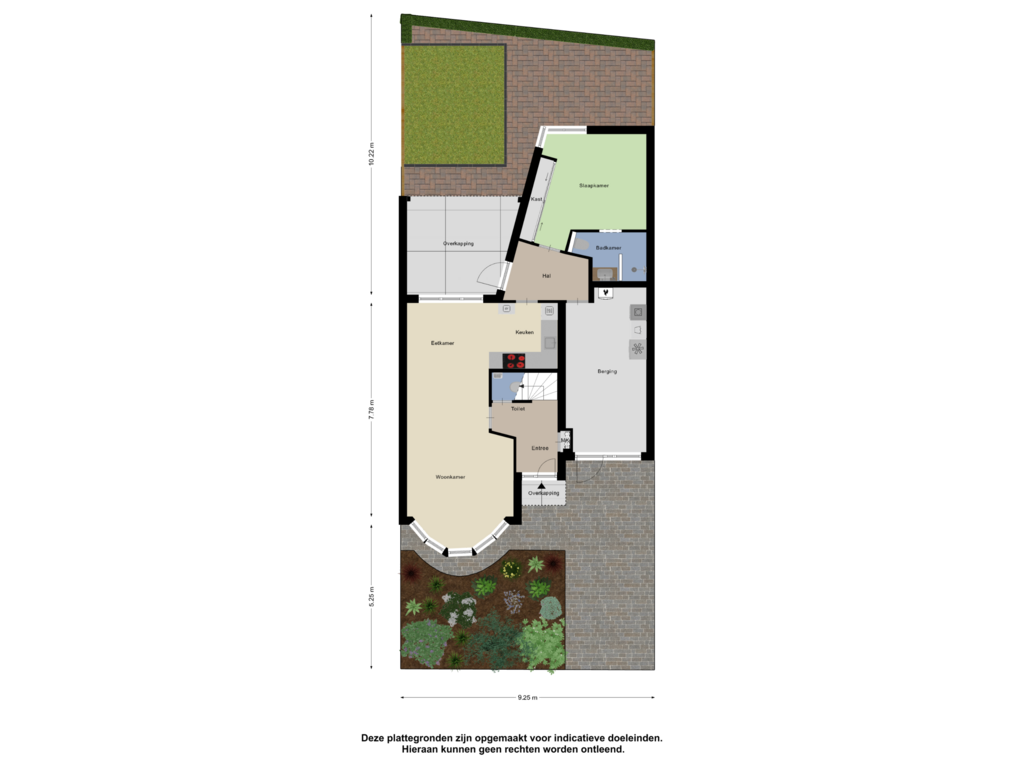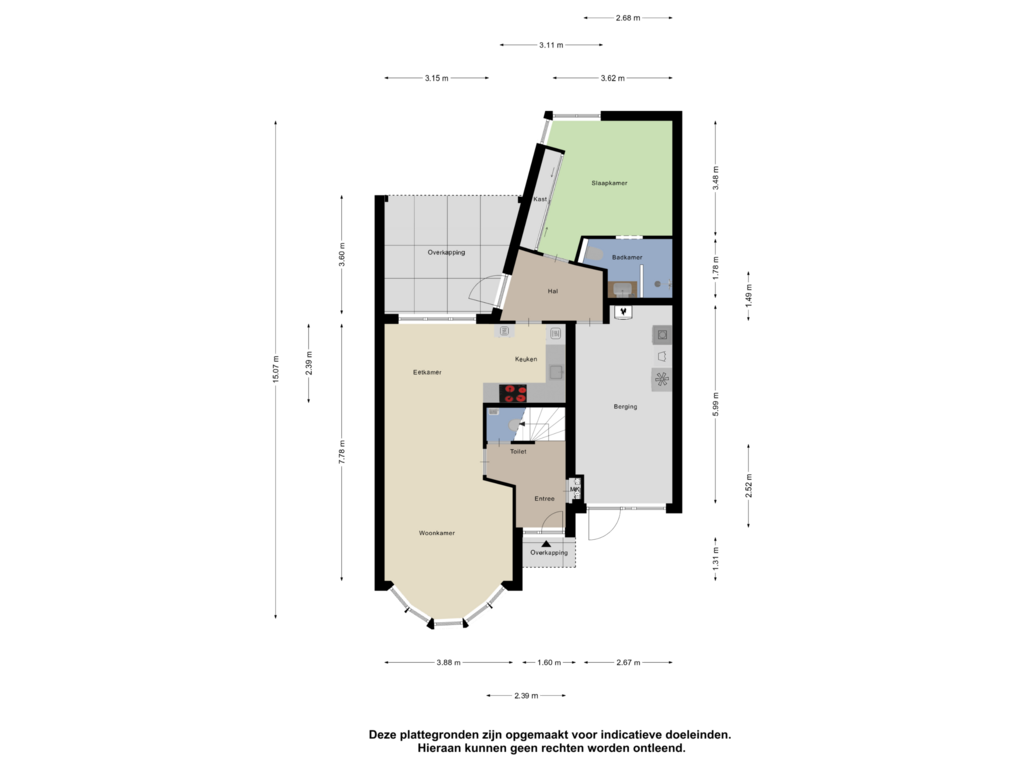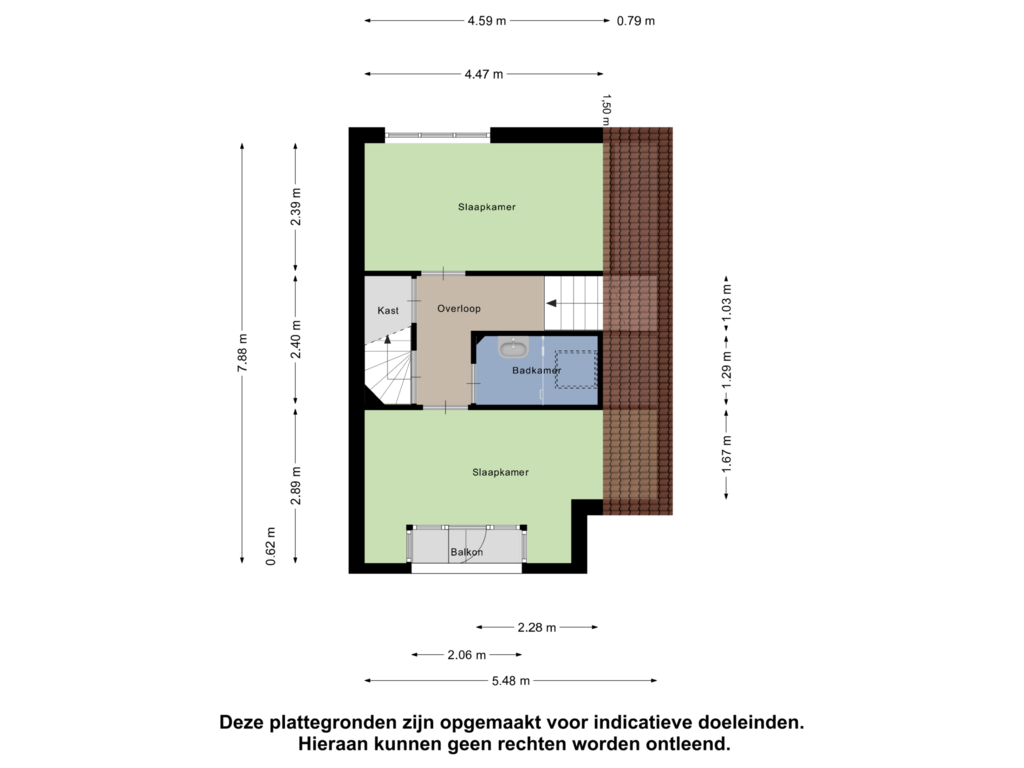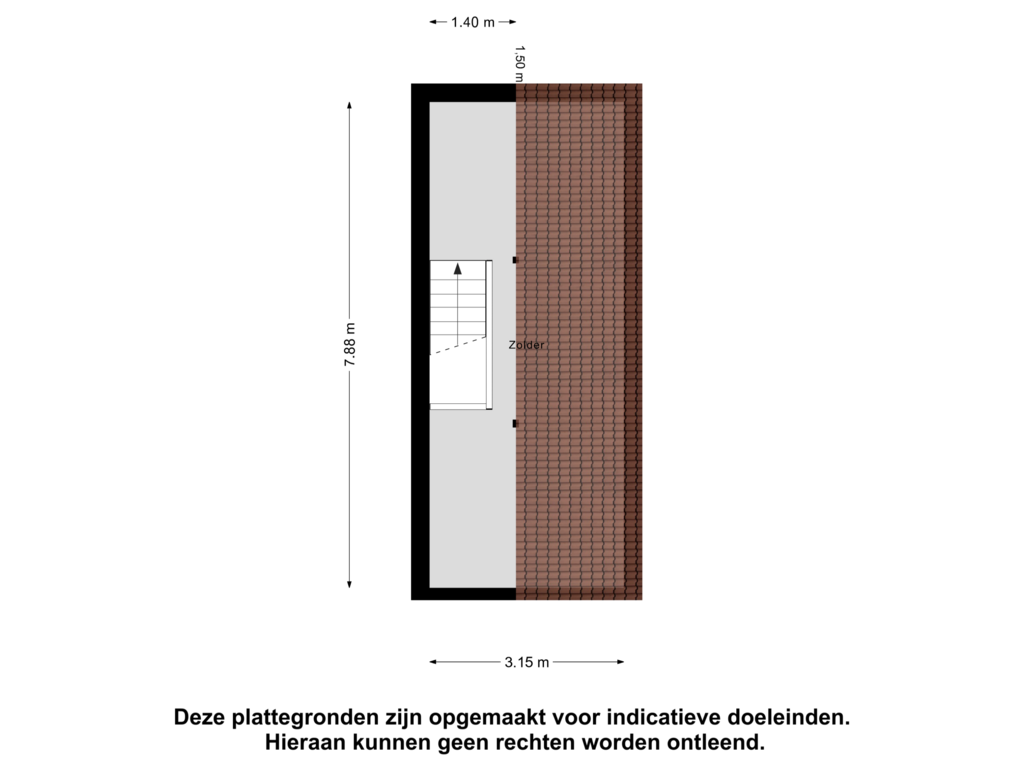This house on funda: https://www.funda.nl/en/detail/koop/eersel/huis-dijkhof-3/43855104/
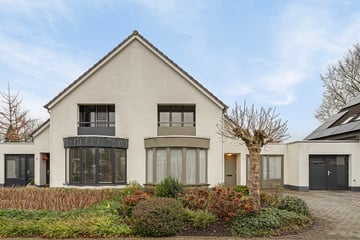
Dijkhof 35521 BN EerselEersel-kom en Lindeakkers
€ 525,000 k.k.
Eye-catcherRuime woning, met tuin op het zuidwesten op een top locatie in Eersel
Description
Welcome to this unique opportunity to live in a prime location in the centre of Eersel, located on a low-traffic street. This beautiful semi-detached semi-bungalow offers not only all the advantages of a central location, but also an indoor storage room and garden. Enjoy the comfort of living in a spacious home with all amenities just steps away. Whether you are looking for shops, restaurants or recreational facilities, everything is within easy reach. The property itself offers a perfect combination of modern luxury and traditional charm. The spacious layout and beautiful finishes make this semi-bungalow the ideal home. Don't miss this opportunity to live in a prime location in the heart of Eersel. Contact us today!
Ground floor:
The entrance hall has a wooden floor and stucco walls with a sprayed ceiling. The meter cupboard contains sufficient groups of automatic fuses and two earth leakage switches. The hall also contains the staircase to the first floor and a fully tiled toilet room with toilet and hand basin.
Discover the spacious living room with a beautiful wooden floor and stucco walls, combined with a sprayed ceiling for a perfect finish. The bay window at the front not only adds extra space but also gives the room a charming and characterful touch. The large windows provide plenty of natural light, while the warm wooden floor creates a cosy atmosphere.
The open kitchen has the same wooden floor and stucco walls, combined with a sprayed ceiling. The kitchen features luxury fittings with two set-ups. Arrangement one is a corner unit with an induction hob, extractor hood, top-operated dishwasher, fridge, oven, a composite worktop with sink, various cupboards and a cove with recessed spotlights. Arrangement two is fitted with a microwave and various cupboard space.
The intermediate porch, with access to the bedroom and ensuite bathroom and the indoor storage room, has a tiled floor and features a bespoke cabinetry. A door provides access to the garden and terrace.
The spacious ground-floor bedroom has laminate flooring and features stucco walls and a sprayed ceiling. The room features a large closet wall with sliding doors, providing ample storage space for your clothes and belongings.
From the bedroom, you can access the fully tiled bathroom via a sliding door. The bathroom features a walk-in shower with thermostatic tap, a fixed washbasin in a vanity unit, a toilet and design radiator. The bathroom also has underfloor heating and the aluminium ceiling is finished with recessed spotlights.
The indoor storage room is also accessible from the mezzanine and has a tiled floor and a door to the driveway. In the storage room you will find the connection for washing equipment and the arrangement of the central heating boiler, a 2014 Remeha.
1st floor:
The first floor has a landing with built-in wardrobe, a bedroom at the front with a door to the front balcony, and a second bedroom at the rear over the full width of the house. Both bedrooms are carpeted.
Bathroom two is fitted with a walk-in shower, a fixed washbasin and a Velux skylight.
2nd floor:
From the landing, a fixed staircase provides access to the spacious storage attic.
Garden:
The property has a landscaped front garden with paved driveway, and a landscaped rear garden with covered terrace with decorative paving and recessed spotlights, several borders and a second terrace. The garden is fenced with a wooden fence for optimal privacy. The backyard is located on the sunny West.
Details:
* Living area: 120 m2
* There is roof, cavity wall and floor insulation applied.
* The house is fully insulated glazing all around.
* Move-in ready house on prime location!
* The property has a bedroom with en-suite bathroom on the ground floor and a 2nd bathroom on the first floor.
* For more information or to make an appointment for a viewing, please contact our office in Eersel.
Features
Transfer of ownership
- Asking price
- € 525,000 kosten koper
- Asking price per m²
- € 4,375
- Listed since
- Status
- Available
- Acceptance
- Available in consultation
Construction
- Kind of house
- Single-family home, linked semi-detached residential property
- Building type
- Resale property
- Year of construction
- 1994
- Accessibility
- Accessible for people with a disability and accessible for the elderly
- Type of roof
- Gable roof covered with roof tiles
Surface areas and volume
- Areas
- Living area
- 120 m²
- Other space inside the building
- 11 m²
- Exterior space attached to the building
- 17 m²
- Plot size
- 208 m²
- Volume in cubic meters
- 465 m³
Layout
- Number of rooms
- 4 rooms (3 bedrooms)
- Number of bath rooms
- 2 bathrooms and 1 separate toilet
- Bathroom facilities
- Walk-in shower, toilet, underfloor heating, 2 sinks, washstand, and shower
- Number of stories
- 2 stories and an attic
- Facilities
- Skylight, mechanical ventilation, and TV via cable
Energy
- Energy label
- Insulation
- Roof insulation, double glazing, insulated walls and floor insulation
- Heating
- CH boiler
- Hot water
- CH boiler
- CH boiler
- Remehe Calenta (gas-fired combination boiler from 2014, in ownership)
Cadastral data
- EERSEL F 4961
- Cadastral map
- Area
- 208 m²
- Ownership situation
- Full ownership
Exterior space
- Location
- In centre and in residential district
- Garden
- Back garden and front garden
- Back garden
- 60 m² (10.22 metre deep and 9.25 metre wide)
- Garden location
- Located at the southwest
- Balcony/roof terrace
- Balcony present
Storage space
- Shed / storage
- Built-in
- Facilities
- Electricity and running water
- Insulation
- Roof insulation, insulated walls and floor insulation
Parking
- Type of parking facilities
- Parking on private property and public parking
Photos 39
Floorplans 4
© 2001-2025 funda







































