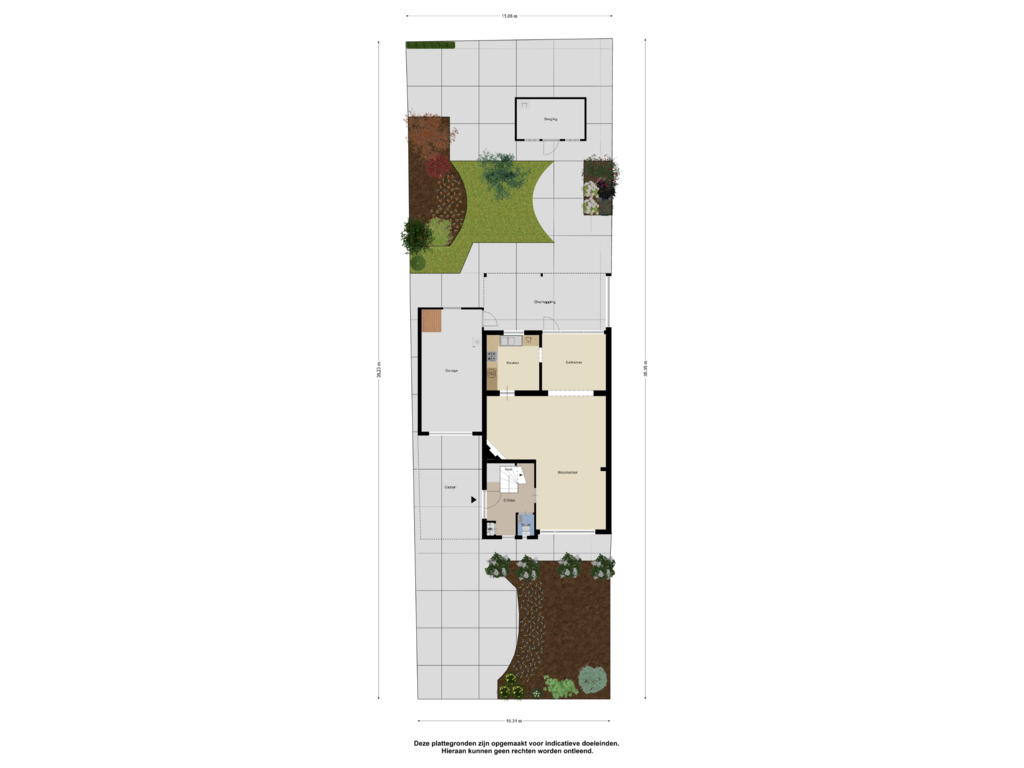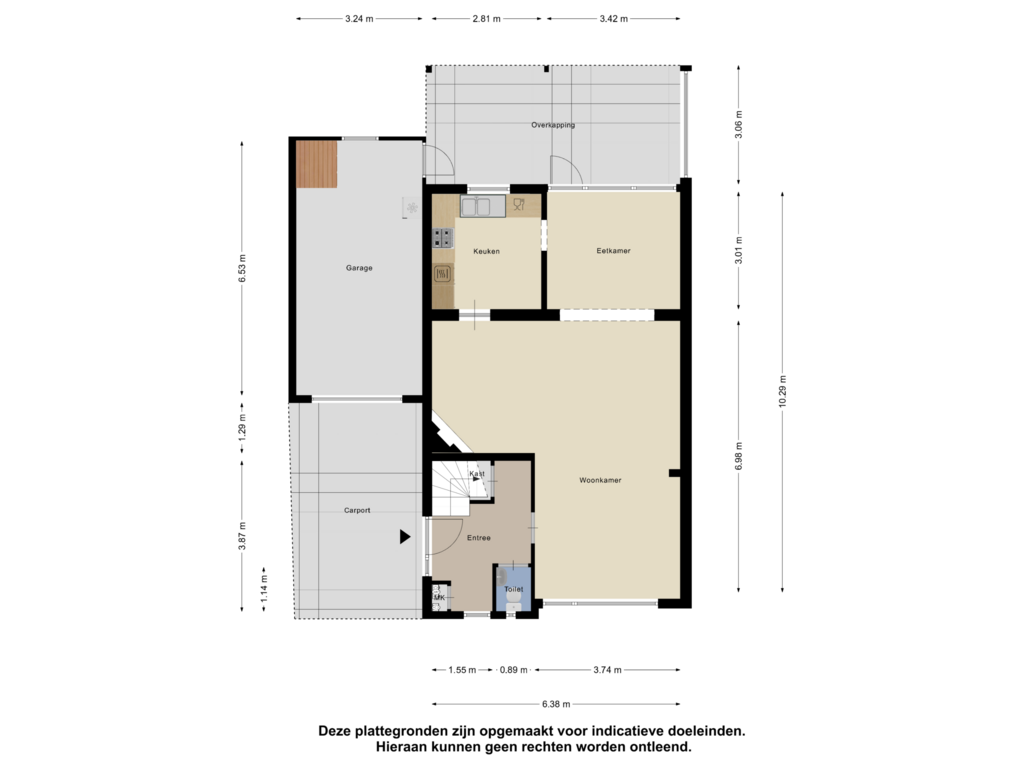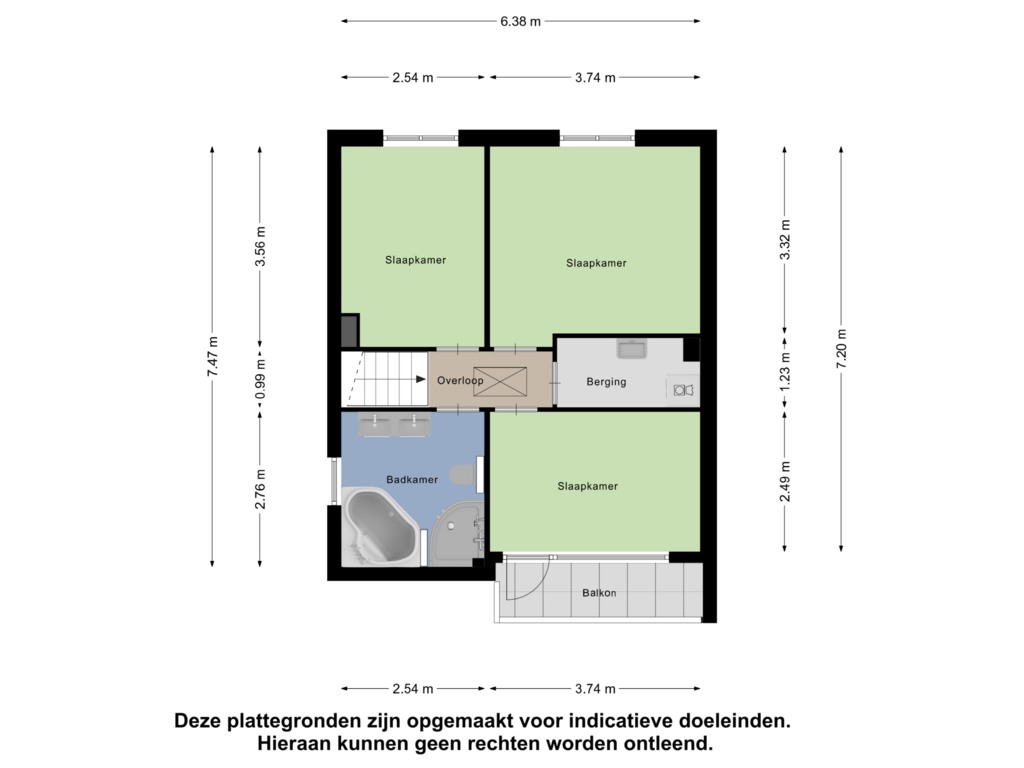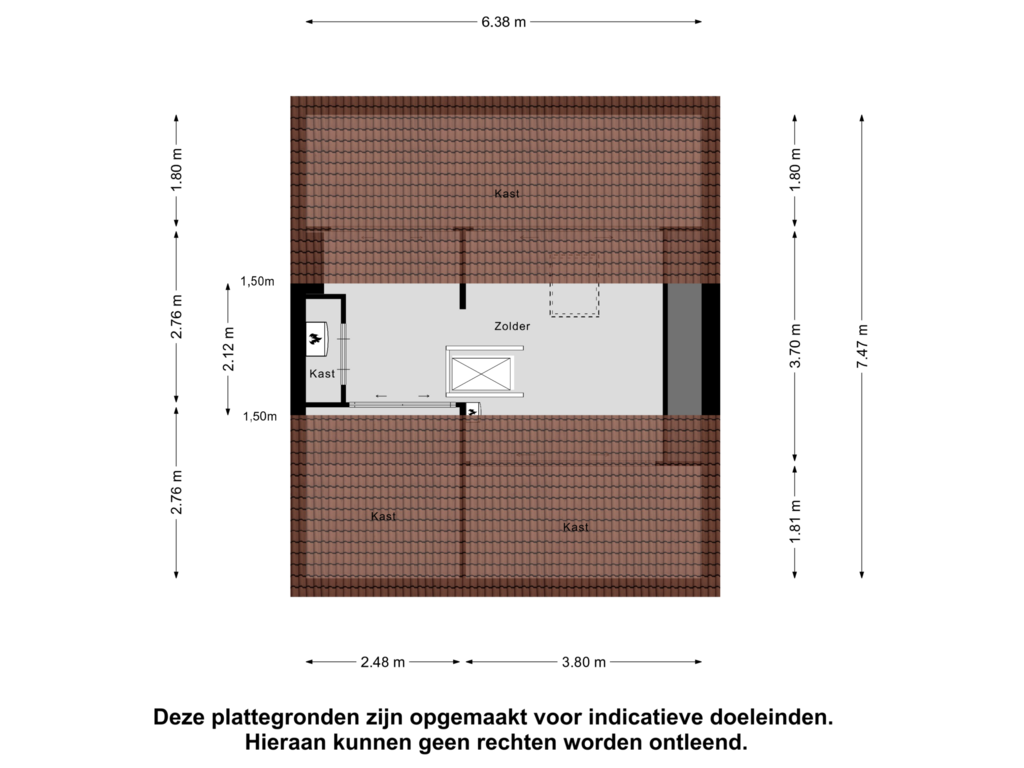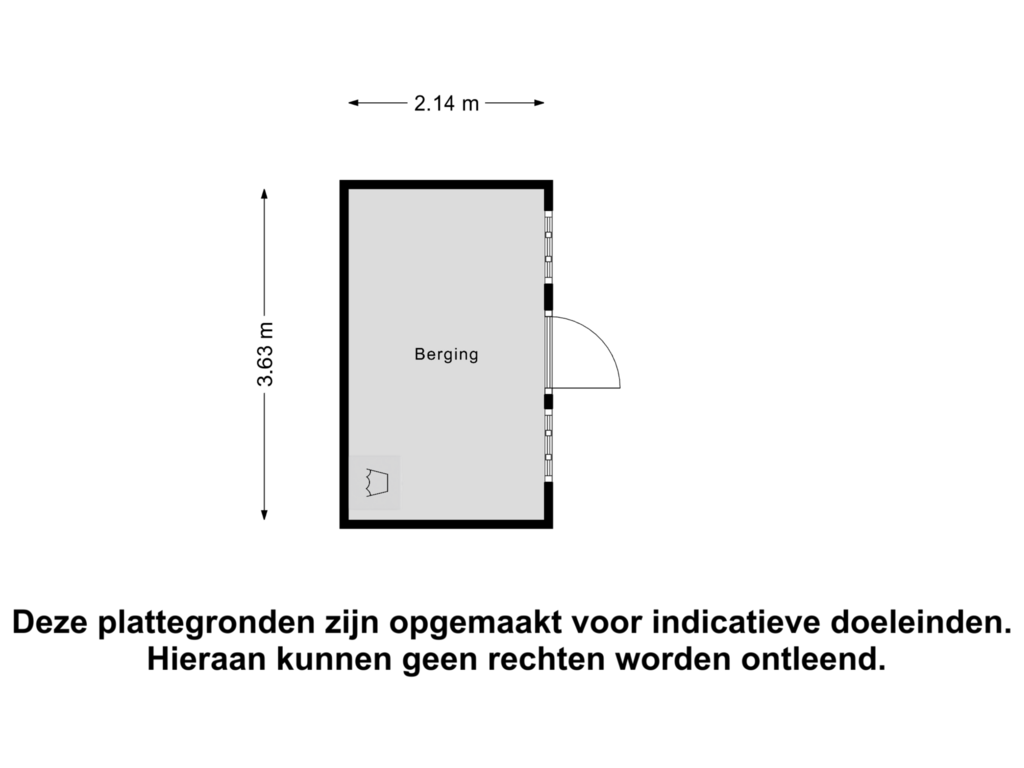This house on funda: https://www.funda.nl/en/detail/koop/eersel/huis-lindestraat-16/43711215/
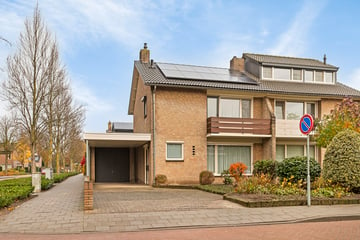
Eye-catcherRuime tweekapper op een top locatie nabij het centrum van Eersel!
Description
On a good, child-friendly residential location, directly on a green area with playground and a short distance from supermarket and the centre of the village located well-maintained semi-detached house. The extended house is situated on a beautiful, spacious plot of 360 m² and features plenty of living space on the ground floor, 3 bedrooms, an attached garage with carport, patio cover and spacious garden with gazebo.
Ground floor:
You enter the house in the entrance hall, which is fitted with a concrete-look PVC floor with stucco walls and a stucco ceiling. Adjacent to the hall are the meter cupboard with partly renovated fittings (with 7 electrical cords, a PV group and 2 RCDs), the staircase to the first floor with a practical stairs cupboard underneath and the partly tiled toilet with hand basin. From the hall, you have direct access to the living room.
The living room is a spacious, L-shaped living room with also a concrete-look PVC floor, here with stucco and wallpapered walls and a wooden ceiling. The large window at the front gives the living room the necessary light. The room has a sitting area at the rear with a Barbas gas fireplace and gives access to the dining room and kitchen via an open passage.
The house has been extended full-width at the rear. This is where the dining room and kitchen are located. These rooms are also finished with PVC flooring with stucco and wallpapered walls and wooden ceiling panels. In the dining room, a large window also provides the necessary light in the room and offers a nice view into the back garden. A wicket door gives direct access to the garden. The adjoining kitchen has a similar finish and features a neat corner unit with 4-burner gas hob, extractor hood, fridge, combination oven, dishwasher and freezer. In addition, the kitchen unit has a fixed table top.
First floor:
The first floor features a landing. The landing gives access to the laundry room, which has a sink and connections for washing equipment. The landing further provides access to the 3 bedrooms and the bathroom.
Bedroom 1, the master bedroom, is located at the rear of the house and contains vinyl flooring with stucco walls and an MDF ceiling with built-in spotlights. This room has an elevated TV connection. The 2nd bedroom is also located at the rear and has similar finishes. Bedroom 3 is located at the front of the house and also has a similar finish. This room has a walking door to the balcony.
The bathroom is spacious and fully tiled and finished in a neat manner. The well-maintained bathroom is fitted with bathtub with mixer tap and hand shower, shower cubicle thermostat tap, a toilet and double, fixed washbasin with cabinet. The room has recessed lighting in the ceiling and is heated via a designer radiator and electric underfloor heating.
Attic:
This floor can be accessed via a loft ladder. It is a man-sized attic, which is perfectly usable after installing a fixed staircase. The attic contains a skylight, here hangs the inverter of the solar panels and in a closet hangs the Nefit HR central heating boiler (built 2013).
Garden:
Behind the house is a spacious backyard, nice and wide and deep and equipped with a paved terrace directly at the house. This terrace is fully covered by an aluminium terrace roof. The neatly maintained garden is further landscaped with additional terraces, a lawn, plant borders and has a free back via a wide gate. At the back of the garden is a wooden garden house with wicket door and electricity supply.
From the garden, you walk straight into the attached garage. Equipped with concrete floor, steel up-and-over door to the driveway and electricity.
In front of the house is an equally well-maintained garden. Landscaped with plants and featuring a generous driveway with parking for 2 to 3 cars, of which 1 car can be parked frost-free under the present carport.
Details:
- Living area 115 m²
- Contents house 534 m³
- The house has cavity wall insulation, which was installed in 2018.
- In 2023, the roof tiles were completely renewed and the roofing of the main roof (roof panels, vapour barrier foil and battens) was also renewed.
- The house contains almost entirely (excluding toilet window) plastic window frames with HR++ glazing and fly screens.
- All bedrooms and several other windows have shutters and sun screens.
- Energy label C, however after this was drawn up, the solar panels (10 times 410 WP) were still installed (in 2023).
- The property is situated in a good location, close to various amenities and a short distance from the village centre. it is very well maintained.
- For further information or to make an appointment for a viewing, please contact our office in Eersel.
Features
Transfer of ownership
- Asking price
- € 525,000 kosten koper
- Asking price per m²
- € 4,565
- Listed since
- Status
- Sold under reservation
- Acceptance
- Available in consultation
Construction
- Kind of house
- Single-family home, double house
- Building type
- Resale property
- Year of construction
- 1969
- Type of roof
- Gable roof covered with roof tiles
Surface areas and volume
- Areas
- Living area
- 115 m²
- Other space inside the building
- 33 m²
- Exterior space attached to the building
- 43 m²
- External storage space
- 8 m²
- Plot size
- 360 m²
- Volume in cubic meters
- 534 m³
Layout
- Number of rooms
- 4 rooms (3 bedrooms)
- Number of bath rooms
- 1 bathroom and 1 separate toilet
- Bathroom facilities
- Shower, double sink, bath, and toilet
- Number of stories
- 2 stories and an attic
- Facilities
- Skylight, passive ventilation system, rolldown shutters, flue, TV via cable, and solar panels
Energy
- Energy label
- Insulation
- Double glazing, energy efficient window and insulated walls
- Heating
- CH boiler and partial floor heating
- Hot water
- CH boiler
- CH boiler
- Nefit (gas-fired combination boiler from 2013, in ownership)
Cadastral data
- EERSEL F 2605
- Cadastral map
- Area
- 360 m²
- Ownership situation
- Full ownership
Exterior space
- Location
- In centre and open location
- Garden
- Back garden and front garden
- Back garden
- 162 m² (15.10 metre deep and 10.70 metre wide)
- Garden location
- Located at the northwest with rear access
- Balcony/roof terrace
- Balcony present
Storage space
- Shed / storage
- Detached wooden storage
- Facilities
- Electricity
Garage
- Type of garage
- Attached brick garage
- Capacity
- 1 car
- Facilities
- Electricity
Parking
- Type of parking facilities
- Parking on private property and public parking
Photos 41
Floorplans 5
© 2001-2025 funda









































