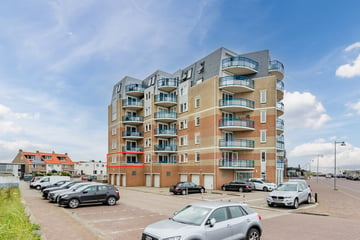
Description
Ruim 3-kamer appartement, direct gelegen aan de boulevard en in keurige staat van onderhoud.
Appartementencomplex 'Atlantis' is in 1990 gebouwd en herbergt diverse, verschillende typen, appartementen. Het complex ligt er keurig bij en is voorzien van een liftinstallatie. Het gebruik ervan is divers; het is namelijk uitstekend geschikt om er permanent te wonen maar verhuur en/of gebruik als tweede woning is ook toegestaan.
Het appartement dat beschikbaar is bevindt zich aan de luwe kant van het complex waardoor het er heerlijk rustig is. Vanuit de woonkamer heeft u lichtinval vanaf drie verschillende richtingen waardoor het appartement heerlijk licht is en direct goed aanvoelt. Gedeeltelijke vloerverwarming zorgt voor een aangenaam klimaat in de woning. Er zijn twee slaapkamers en er is een ruime, complete, badkamer met onder andere ligbad en aparte douchecabine. De keuken is open en vanuit de woonkamer is er een schuifpui naar het balkon van waaruit u zicht heeft naar zee en de boulevard. Een berging in de onderbouw completeert het geheel!
Indeling:
Begane grond: centrale hal met brievenbussen en afgesloten toegangsdeur; trappenhuis met liftinstallatie; fietsenberging.
Appartement: entree, gang met toegang tot berging/wasruimte, woonkamer met open keuken, aansluitend balkon met schitterend uitzicht over de boulevard en naar zee; twee slaapkamers, badkamer, toiletruimte.
* Direct aan de boulevard
* Zeer licht appartement
* 2 slaapkamers
* Ruime badkamer met tweede toilet, ligbad, douchecabine en wastafelmeubel
* Gedeeltelijke vloerverwarming
* Modern, goed onderhouden complex met liftinstallatie
* Vaste bewoning, recreatieve verhuur en/of gebruik als tweede woning toegestaan
* Berging in de onderbouw
* Appartement is direct te betrekken en te gebruiken
* Servicekosten per maand: € 213,-
Features
Transfer of ownership
- Last asking price
- € 495,000 kosten koper
- Asking price per m²
- € 6,037
- Status
- Sold
Construction
- Type apartment
- Apartment with shared street entrance (apartment)
- Building type
- Resale property
- Year of construction
- 1990
Surface areas and volume
- Areas
- Living area
- 82 m²
- Exterior space attached to the building
- 8 m²
- External storage space
- 6 m²
- Volume in cubic meters
- 251 m³
Layout
- Number of rooms
- 3 rooms (2 bedrooms)
- Number of stories
- 1 story
- Located at
- 1st floor
- Facilities
- Elevator, mechanical ventilation, passive ventilation system, and sliding door
Energy
- Energy label
- Heating
- CH boiler and partial floor heating
- Hot water
- CH boiler
- CH boiler
- Intergas (gas-fired combination boiler from 2018, in ownership)
Cadastral data
- EGMOND AAN ZEE A 4910
- Cadastral map
- Ownership situation
- Full ownership
- EGMOND AAN ZEE A 4910
- Cadastral map
- Ownership situation
- Full ownership
Exterior space
- Location
- Alongside waterfront, sheltered location and unobstructed view
- Balcony/roof terrace
- Balcony present
Storage space
- Shed / storage
- Storage box
- Facilities
- Electricity
Parking
- Type of parking facilities
- Public parking and resident's parking permits
VVE (Owners Association) checklist
- Registration with KvK
- Yes
- Annual meeting
- Yes
- Periodic contribution
- Yes
- Reserve fund present
- Yes
- Maintenance plan
- Yes
- Building insurance
- Yes
Photos 45
© 2001-2025 funda












































