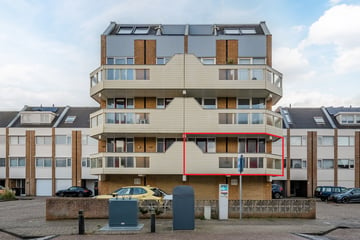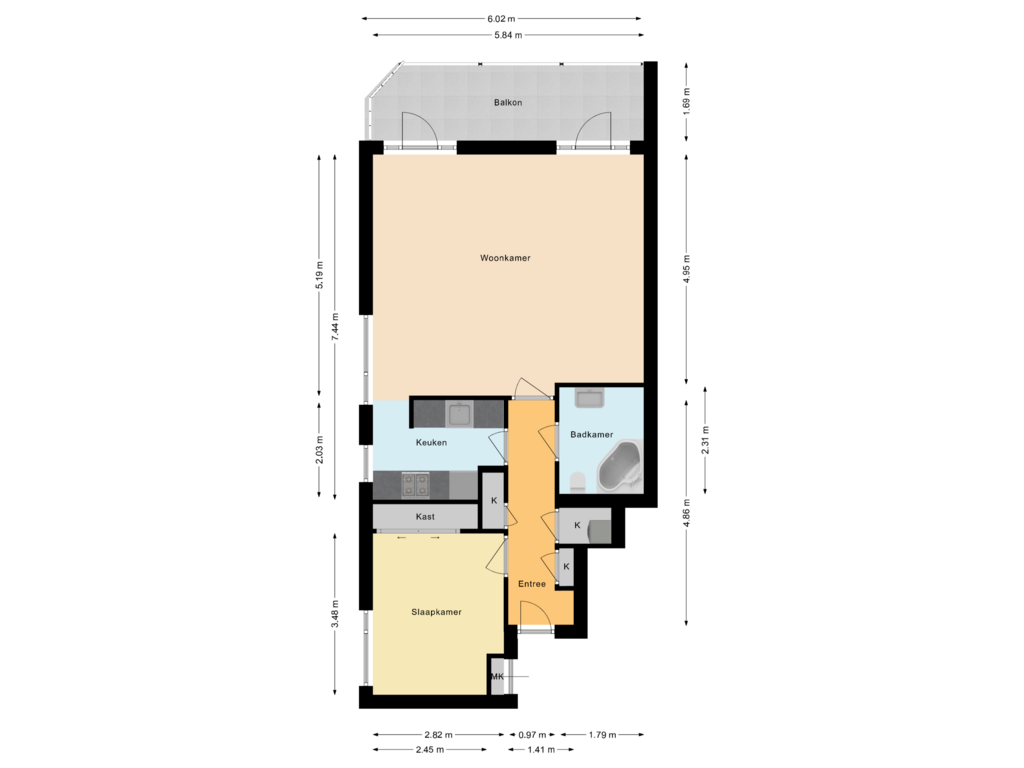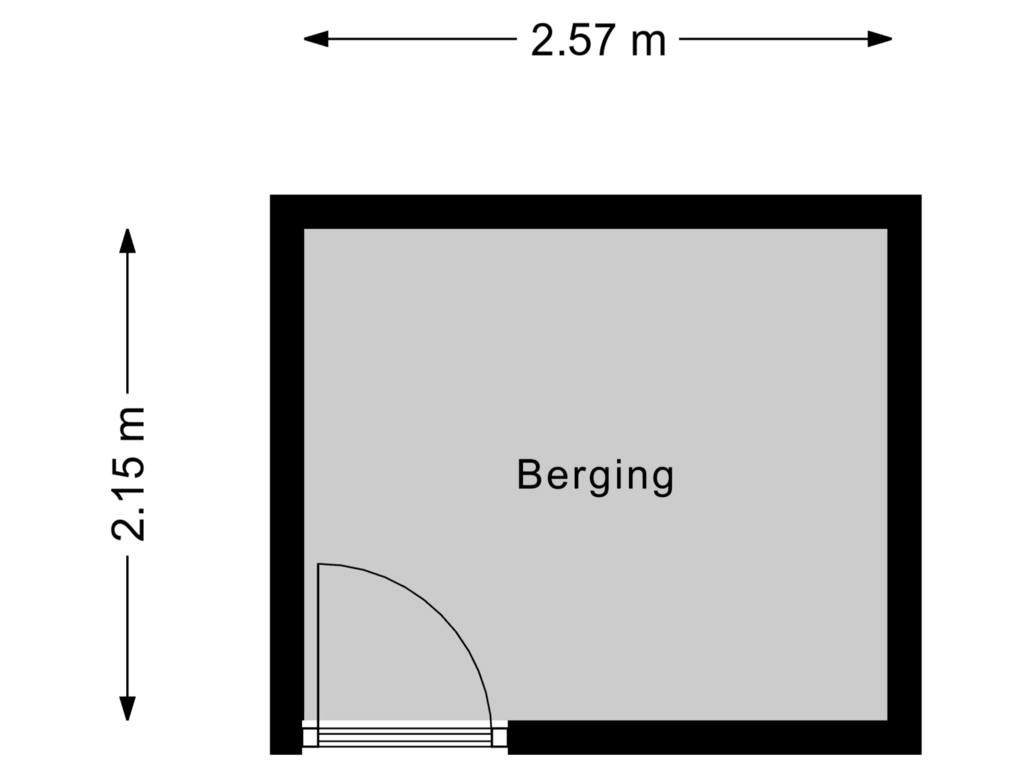
Eisenhowerstraat 2221931 WT Egmond aan ZeeZuid I en II
€ 315,000 k.k.
Description
Dit nette en gezellige 2-kamer appartement met balkon, berging en eigen parkeerplaats in een kleinschalig appartementencomplex wacht op een nieuwe eigenaar! Dankzij de liftinstallatie is het appartement niet alleen ideaal voor starters, jonge stellen en alleenstaanden, maar ook zeer geschikt voor senioren.
De locatie is een absoluut pluspunt: op loopafstand van het strand, de zee, de duinen én het levendige centrum van Egmond aan Zee. Hier geniet je van het beste wat de kust te bieden heeft, met volop voorzieningen binnen handbereik.
Het appartement bevindt zich op de eerste verdieping van het complex. Vanuit de centrale entree (waar ook de berging is gesitueerd) is deze te bereiken via de lift of trap. Middels een tussenportaal en de entree van het appartement komt u in de hal. Vanaf hier zijn alle vertrekken te bereiken, waaronder een ruime slaapkamer, een keurige badkamer en een praktische keuken. Het balkon op het oosten biedt een heerlijk plekje om van de ochtendzon te genieten. Wil je de avondzon meepakken? Dan is er op de bovenste verdieping een gezamenlijk dakterras. Of wandel simpelweg even naar het strand voor de perfecte zonsondergang. De servicekosten bedragen € 269,35 per maand en er is een actieve VvE.
Een comfortabele en charmante plek op een fantastische locatie, klaar om van te genieten!
Bouwjaar: 1980
Woonoppervlakte: 60 m²
Inhoud: 194 m³
Indeling:
Begane grond: bellentableau, centrale entree, hal, briefkasten, trapopgang, lift, berging;
1e verdieping: portaal, meterkast, entree appartement, hal, diverse bergkasten met CV-ketel en was/droog aansluitingen, slaapkamer, badkamer, woonkamer, keuken, balkon (O).
Bijzonderheden:
* keurig 2-kamerappartement in kleinschalig appartementencomplex
* gelegen op steenworp afstand van strand, zee en duinen
* eigen berging en parkeerplaats
* erg geschikt voor starters, alleenstaanden en senioren
* energielabel C
* servicekosten € 269,35 per maand
* aanvaarding in overleg (kan snel)
Features
Transfer of ownership
- Asking price
- € 315,000 kosten koper
- Asking price per m²
- € 5,250
- Listed since
- Status
- Available
- Acceptance
- Available in consultation
- VVE (Owners Association) contribution
- € 269.35 per month
Construction
- Type apartment
- Apartment with shared street entrance (apartment)
- Building type
- Resale property
- Year of construction
- 1980
- Accessibility
- Accessible for the elderly
- Type of roof
- Combination roof covered with asphalt roofing and roof tiles
Surface areas and volume
- Areas
- Living area
- 60 m²
- Exterior space attached to the building
- 10 m²
- External storage space
- 6 m²
- Volume in cubic meters
- 194 m³
Layout
- Number of rooms
- 2 rooms (1 bedroom)
- Number of bath rooms
- 1 bathroom
- Bathroom facilities
- Shower, bath, toilet, sink, and washstand
- Number of stories
- 1 story
- Located at
- 2nd floor
- Facilities
- Elevator, mechanical ventilation, and TV via cable
Energy
- Energy label
- Insulation
- Mostly double glazed
- Heating
- CH boiler
- Hot water
- CH boiler
- CH boiler
- Vaillant (gas-fired combination boiler from 2016, in ownership)
Cadastral data
- EGMOND AAN ZEE A 4575
- Cadastral map
- Ownership situation
- Full ownership
Exterior space
- Location
- Alongside a quiet road and in residential district
- Balcony/roof terrace
- Balcony present
Storage space
- Shed / storage
- Storage box
- Facilities
- Electricity
- Insulation
- No insulation
Parking
- Type of parking facilities
- Parking on private property and resident's parking permits
VVE (Owners Association) checklist
- Registration with KvK
- Yes
- Annual meeting
- Yes
- Periodic contribution
- Yes (€ 269.35 per month)
- Reserve fund present
- Yes
- Maintenance plan
- Yes
- Building insurance
- Yes
Photos 42
Floorplans 2
© 2001-2025 funda











































