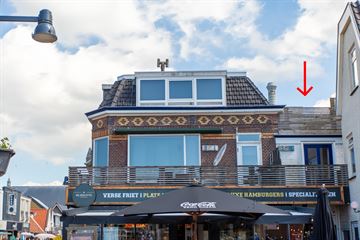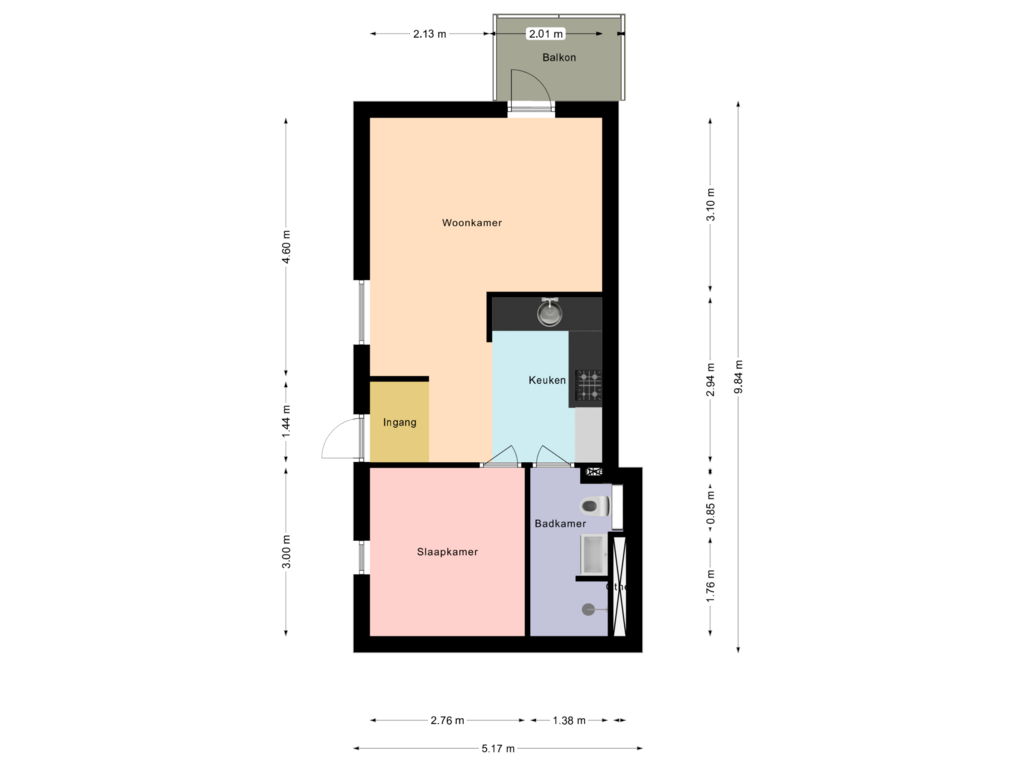
Voorstraat 139-B1931 AK Egmond aan ZeeEgmond aan Zee
€ 225,000 k.k.
Description
Top locatie te koop !
Aan het Pompplein en op steenworp afstand gelegen van het strand !
Dit 2 kamer appartement midden in het gezellige centrum van Egmond aan Zee heeft alles dakterras, moderne badkamer en lichte keuken.
Indeling :
begane grond entree
Op de eerste verdieping : woonkamer met toegang tot keuken, woonkamer met balkon.
Unieke ligging in het centrum met alle voorzieningen op loopafstand.
Bijzonderheden :
- in centrum
- op 5 minuten lopen van het strand
- balkon
- het appartement dient nog gesplitst te worden
Kenmerken :
- woonoppervlakte 38 m²
- inhoud 114 m³
- bouwjaar 1925
- energielabel G
Interesse in dit leuke appartement bel dan snel je eigen NVM makelaar voor het maken van een afspraak.
Hij of zij bespaart je geld, tijd en zorgen.
Adressen van NVM makelaars kan je vinden op of
Features
Transfer of ownership
- Asking price
- € 225,000 kosten koper
- Asking price per m²
- € 5,921
- Service charges
- € 100 per month
- Listed since
- Status
- Available
- Acceptance
- Available in consultation
Construction
- Type apartment
- Upstairs apartment (apartment)
- Building type
- Resale property
- Year of construction
- 1925
- Specific
- Partly furnished with carpets and curtains
- Type of roof
- Combination roof covered with asphalt roofing and roof tiles
Surface areas and volume
- Areas
- Living area
- 38 m²
- Exterior space attached to the building
- 20 m²
- Volume in cubic meters
- 113 m³
Layout
- Number of rooms
- 2 rooms (1 bedroom)
- Number of bath rooms
- 1 bathroom
- Bathroom facilities
- Shower, toilet, and sink
- Number of stories
- 1 story
- Located at
- 1st floor
- Facilities
- Passive ventilation system
Energy
- Energy label
- Insulation
- Mostly double glazed
- Heating
- CH boiler
- Hot water
- CH boiler
- CH boiler
- Gas-fired combination boiler, in ownership
Cadastral data
- EGMOND AAN ZEE A 5688
- Cadastral map
- Ownership situation
- Full ownership
Parking
- Type of parking facilities
- Paid parking
VVE (Owners Association) checklist
- Registration with KvK
- No
- Annual meeting
- No
- Periodic contribution
- No
- Reserve fund present
- No
- Maintenance plan
- No
- Building insurance
- Yes
Photos 29
Floorplans
© 2001-2025 funda





























