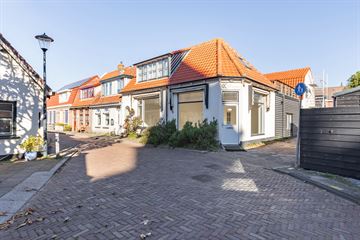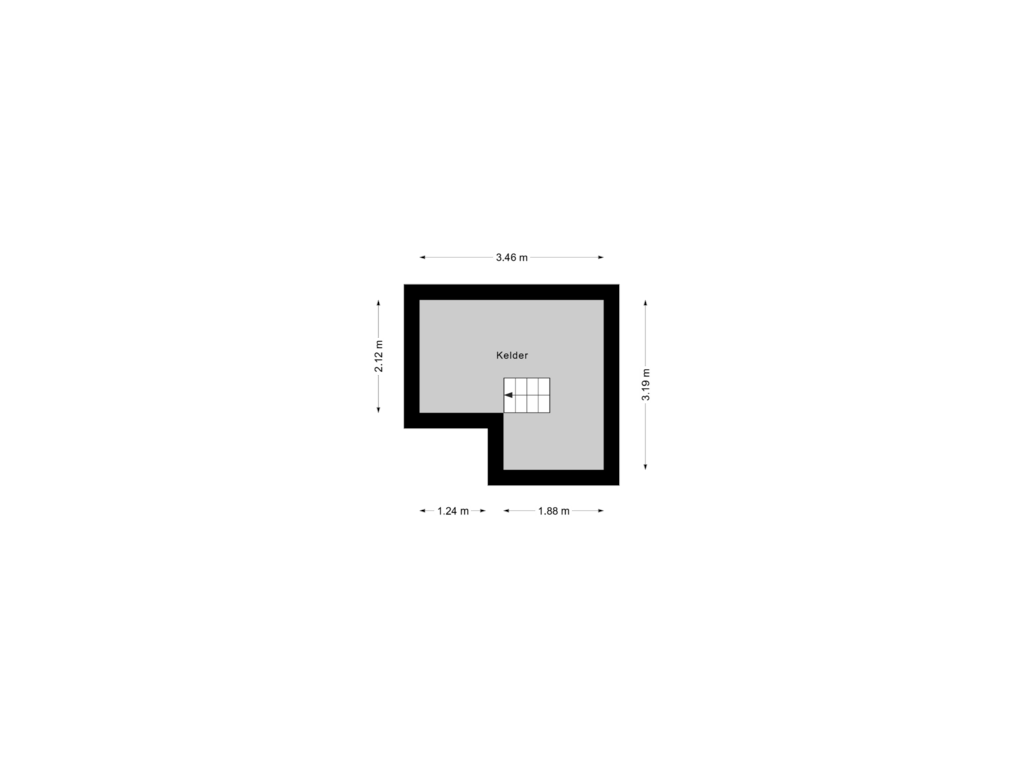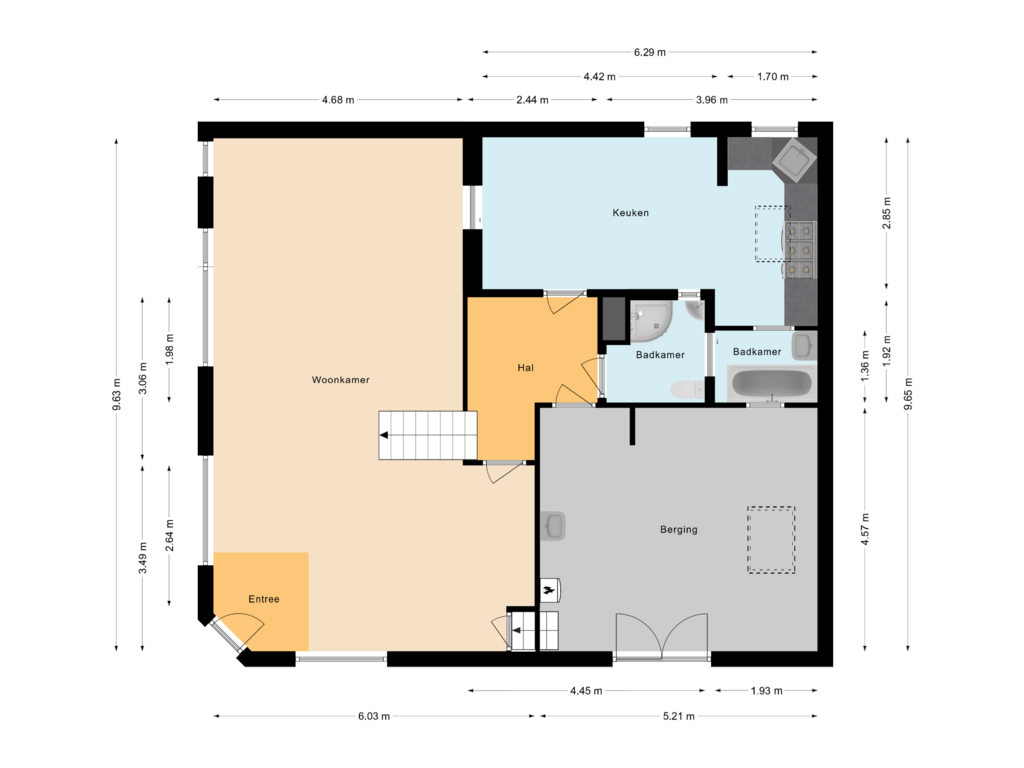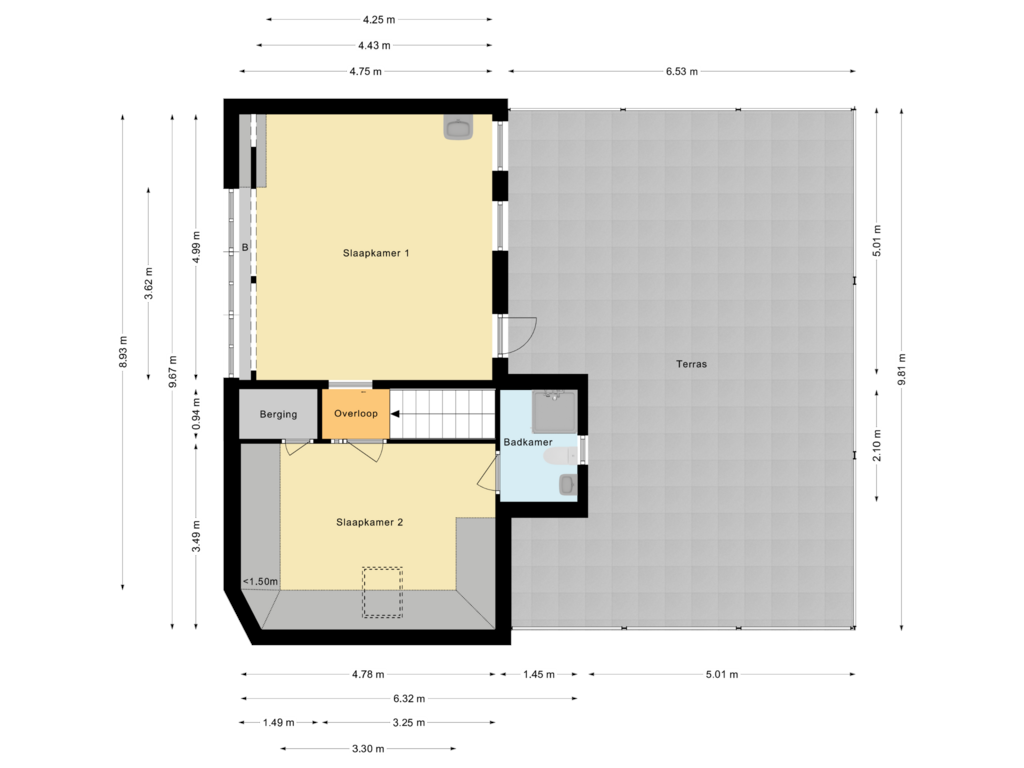This house on funda: https://www.funda.nl/en/detail/koop/egmond-aan-zee/huis-noorderstraat-4/42234841/

Noorderstraat 41931 EV Egmond aan ZeeEgmond aan Zee
€ 525,000 k.k.
Description
De Noorderstraat: een gezellige en rustige woonomgeving waar je met veel plezier woont, in de luwte van het gezellige dorpscentrum van Egmond aan Zee en op korte afstand van het strand en de duinen. Deze halfvrijstaande, klassieke woning kent een rijke historie; van woning naar groentewinkel, vervolgens snoepwinkeltje en tenslotte galerie. De gemengde bestemming levert een keur van mogelijkheden op: wonen/werken/praktijk/galerie of een combinatie hiervan.
Voor een woning van dit bouwjaar is de ruimte opvallend. Zeer royaal opgezet met een knots van een woonkamer, welke sinds 1999 als galerie is ingericht. De gezellige woonkeuken beschikt over een open haard en er bevindt zich een zeer ruime inpandige berging van 24 m². Er is tevens een badkamer op de begane grond voorzien van een douche, toilet, ligbad en wastafel. Op de 1e verdieping zijn twee slaapkamers waarvan één met een dakkapel en wastafel alsmede een badkamer met douche, toilet en wastafel. Via de grote slaapkamer heeft u toegang tot het riante dakterras van ca. 60 m². Hoewel het grondoppervlak volledig is bebouwd, geeft het dakterras u de mogelijkheid om in alle rust te genieten van de zon en het fraaie uitzicht.
Deze woning met klassieke uitstraling is zó uniek, die komen we maar zelden tegen. De combinatie van de ruimte en de mogelijkheden zijn voor creatievelingen een echte uitdaging!
Bouwjaar: 1930
Woonoppervlakte: 126 m²
Perceelgrootte: 116 m²
Inhoud: 596 m³
Indeling:
Begane grond: entree, meterkast, woonkamer/galerie, woonkeuken, gang, toilet, badkamer, berging/magazijn;
1e verdieping: overloop, twee slaapkamers, waarvan één met toegang tot dakterras, badkamer.
Bijzonderheden:
*gemengde bestemming
*zeer royaal pand met veel mogelijkheden
*licht en modern afgewerkt
*fraaie, rustige woonomgeving
*dakterras van 60 m² met een fraai uitzicht
*kelder van 9 m²
Features
Transfer of ownership
- Asking price
- € 525,000 kosten koper
- Asking price per m²
- € 4,167
- Original asking price
- € 589,000 kosten koper
- Listed since
- Status
- Available
- Acceptance
- Available in consultation
Construction
- Kind of house
- Single-family home, semi-detached residential property
- Building type
- Resale property
- Year of construction
- 1930
- Type of roof
- Gable roof covered with asphalt roofing and roof tiles
Surface areas and volume
- Areas
- Living area
- 126 m²
- Other space inside the building
- 33 m²
- Exterior space attached to the building
- 60 m²
- Plot size
- 116 m²
- Volume in cubic meters
- 596 m³
Layout
- Number of rooms
- 3 rooms (2 bedrooms)
- Number of bath rooms
- 2 bathrooms
- Bathroom facilities
- 2 showers, bath, 2 toilets, and 2 sinks
- Number of stories
- 2 stories and a basement
- Facilities
- Flue and TV via cable
Energy
- Energy label
- Insulation
- Roof insulation and partly double glazed
- Heating
- CH boiler
- Hot water
- CH boiler
- CH boiler
- Remeha (gas-fired combination boiler from 2021, to rent)
Cadastral data
- EGMOND AAN ZEE A 3648
- Cadastral map
- Area
- 116 m²
- Ownership situation
- Full ownership
Exterior space
- Location
- Alongside a quiet road, sheltered location and in centre
- Garden
- Sun terrace
- Sun terrace
- 60 m² (6.50 metre deep and 9.20 metre wide)
- Garden location
- Located at the west
Storage space
- Shed / storage
- Built-in
- Facilities
- Electricity
Parking
- Type of parking facilities
- Public parking and resident's parking permits
Photos 54
Floorplans 3
© 2001-2024 funda
























































