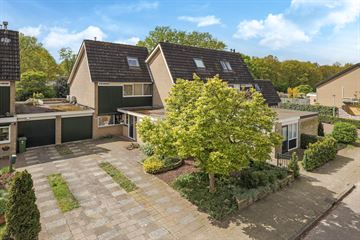This house on funda: https://www.funda.nl/en/detail/koop/eibergen/huis-leliestraat-54/43587366/

Description
Opzoek naar een ruime (gezins)woning met een hobby- en/of werkkamer en ook nog eens op een mooie locatie aan de rand van Eibergen? Dan staat wellicht nu uw toekomstige woning te koop!
Deze keurig onderhouden en geschakelde woning met garage is gebouwd op een perceel van circa 272m2, heeft een woonoppervlakte van circa 142m2 en een inhoud van circa 582m3. Mede door de uitbouwen aan de voor- en achterzijde is het een bijzonder ruime woning! De keurig aangelegde achtertuin is gelegen op het zuidwesten waar u de zomerdag heerlijk kunt vertoeven.
INDELING:
Begane grond:
Middels eigen ruime oprit bereikt u de voordeur met daarachter een zeer ruime hal met vernieuwde meterkast en halfhoog betegeld toilet met wandcloset en fontein. De hal biedt ook toegang tot de hobby- en/of werkkamer aan de voorzijde van de woning. De L-vormige woonkamer is zeer licht door de grote raampartijen, voorzien van een parketvloer en op een speelse manier uitgebouwd aan de achterzijde waardoor er een prachtige tuinkamer is ontstaan. De tuinkamer is voorzien van een plavuizenvloer met vloerverwarming en een gashaard. Tevens is er een airco aanwezig waar u zowel mee kunt koelen als verwarmen. De moderne keuken, in U-opstelling, heeft een betonlook blad welke is doorgetrokken als spatwand achter de inductie kookplaat, zeer stijlvol en praktisch! De keuken heeft veel opbergmogelijkheden en is verder voorzien van een afzuigkap, combi-oven, koelkast en vaatwasser. Tussen de woonkamer en de keuken bevindt zich een hal met provisieruimte en de trapopgang naar de eerste verdieping.
Eerste verdieping:
Middels een vaste trap komt u op de overloop met toegang tot de drie volwaardige slaapkamers. De ouderslaapkamer is tevens voorzien van een airco. De keurige badkamer, met wastafelmeubel, wandcloset, inloopdouche en designradiator, is volledig betegeld.
Zolder:
Vaste trap naar overloop met kast en toegang tot een berging, wasruimte en vierde slaapkamer met wastafel.
BIJZONDERHEDEN:
• Energielabel C;
• Voorzien van gevelisolatie en gedeeltelijk van vloer- en dakisolatie;
• 12 zonnepalen met opbrengst van circa 3600 kWh per jaar;
• Grotendeels voorzien van kunststof kozijnen met HR++ beglazing;
• Verwarming en warm water middels Nefit Smartline combiketel uit 2006;
• Ruime oprit met verlengde garage voorzien van elektrische garagedeur.
Features
Transfer of ownership
- Last asking price
- € 379,500 kosten koper
- Asking price per m²
- € 2,673
- Status
- Sold
Construction
- Kind of house
- Single-family home, semi-detached residential property
- Building type
- Resale property
- Year of construction
- 1974
- Type of roof
- Gable roof covered with asphalt roofing and roof tiles
Surface areas and volume
- Areas
- Living area
- 142 m²
- Other space inside the building
- 23 m²
- Plot size
- 272 m²
- Volume in cubic meters
- 582 m³
Layout
- Number of rooms
- 9 rooms (4 bedrooms)
- Number of bath rooms
- 1 bathroom and 1 separate toilet
- Bathroom facilities
- Walk-in shower, toilet, and washstand
- Number of stories
- 2 stories and an attic
- Facilities
- Air conditioning, outdoor awning, optical fibre, mechanical ventilation, passive ventilation system, rolldown shutters, flue, and TV via cable
Energy
- Energy label
- Insulation
- Roof insulation, double glazing, insulated walls and floor insulation
- Heating
- CH boiler, gas heater and partial floor heating
- Hot water
- CH boiler
- CH boiler
- Nefit Smartline HRC24/CW4 (gas-fired combination boiler from 2006, in ownership)
Cadastral data
- EIBERGEN G 1142
- Cadastral map
- Area
- 272 m²
- Ownership situation
- Full ownership
Exterior space
- Location
- Alongside a quiet road and in residential district
- Garden
- Back garden and front garden
- Back garden
- 73 m² (9.00 metre deep and 8.10 metre wide)
- Garden location
- Located at the southwest
Garage
- Type of garage
- Attached brick garage
- Capacity
- 1 car
- Facilities
- Electrical door and electricity
Parking
- Type of parking facilities
- Parking on private property and public parking
Photos 53
© 2001-2025 funda




















































