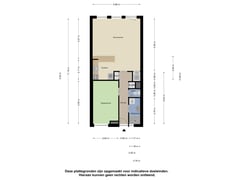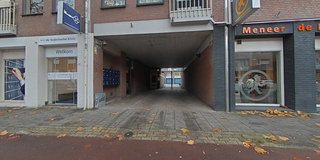Description
On an Excellent Location in Stratum, Within the Ring: Spacious 2-Room Apartment on the First Floor
This charming apartment boasts a cozy living room, open kitchen, and modern bathroom. The building features an elevator. Situated within walking distance of the city center, shopping areas, green spaces, sports facilities, Stadswandelpark, Parktheater, public transport, and restaurants.
Year Built: circa 1980
Living Area: approx. 56 m²
Volume: approx. 197 m³
Availability: negotiable, immediate occupancy possible
Ground Floor:
Covered entrance with mailboxes, staircase, and intercom system.
Gated access to the inner courtyard, which includes entry to the communal bicycle storage.
Apartment Layout:
Entrance Hall: Featuring oak parquet flooring, an intercom, and a practical built-in closet.
Bathroom: Fully tiled in light tones, equipped with a shower, sink, and connections for laundry appliances.
Spacious Bedroom: Carpeted flooring and fitted with a roller shutter.
Separate Toilet Room: Tiled with a toilet and small sink.
Utility Closet: Houses the Nefit central heating boiler (built in 2020, owned).
Living Room: Inviting space with oak parquet flooring.
Open Kitchen: Well-maintained kitchen setup with a gas stove, integrated oven, extractor hood, and ample cabinets and drawers. By arrangement, the microwave, fridge-freezer combination, and dishwasher can remain in the apartment.
General Features:
The apartment is partially fitted with insulated glazing.
Wooden window frames.
Energy label A, valid until October 2034.
Most walls feature smooth plaster finishes.
The hall, living room, and kitchen are finished with oak parquet flooring.
Communal bicycle storage available.
Monthly service charges: €115.35.
Ideally located near all desired amenities!
Features
Transfer of ownership
- Asking price
- € 317,500 kosten koper
- Asking price per m²
- € 5,670
- Listed since
- Status
- Available
- Acceptance
- Available in consultation
- VVE (Owners Association) contribution
- € 115.35 per month
Construction
- Type apartment
- Galleried apartment
- Building type
- Resale property
- Year of construction
- 1980
- Accessibility
- Accessible for people with a disability and accessible for the elderly
- Type of roof
- Combination roof covered with asphalt roofing and roof tiles
Surface areas and volume
- Areas
- Living area
- 56 m²
- Volume in cubic meters
- 197 m³
Layout
- Number of rooms
- 2 rooms (1 bedroom)
- Number of bath rooms
- 1 bathroom and 1 separate toilet
- Bathroom facilities
- Shower and sink
- Number of stories
- 3 stories
- Located at
- 1st floor
- Facilities
- Elevator, mechanical ventilation, rolldown shutters, and TV via cable
Energy
- Energy label
- Insulation
- Roof insulation, partly double glazed and insulated walls
- Heating
- CH boiler
- Hot water
- CH boiler
- CH boiler
- Nefit HR (gas-fired combination boiler from 2020, in ownership)
Cadastral data
- STRATUM C 1008
- Cadastral map
- Ownership situation
- Full ownership
Exterior space
- Location
- In centre
Parking
- Type of parking facilities
- Paid parking and resident's parking permits
VVE (Owners Association) checklist
- Registration with KvK
- Yes
- Annual meeting
- Yes
- Periodic contribution
- Yes (€ 115.35 per month)
- Reserve fund present
- Yes
- Maintenance plan
- Yes
- Building insurance
- Yes
Want to be informed about changes immediately?
Save this house as a favourite and receive an email if the price or status changes.
Popularity
0x
Viewed
0x
Saved
23/11/2024
On funda







