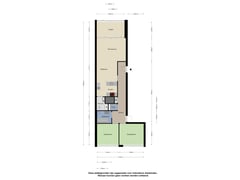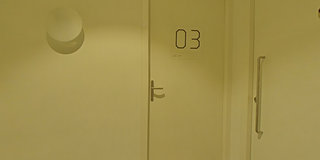Description
Beautiful and spacious (approx 97m2 living area) 3-room apartment with energy label A and private parking space in the underground parking garage located right next to the Philips Stadium and thus located right near the bustling city center and Strijp S. Extra in the eye is the beautiful loggia that in winter is perfect as an extra living space and in the summer is the outdoor space that is so pleasant then. Because of the large floor-to-ceiling windows there is a particularly pleasant natural light.
Besides the high energy label A, private parking, central location and loggia, the apartment has a cozy living room, a beautiful kitchen, neat bathroom and 2 full-size bedrooms.
All in all, a property that is well worth a viewing. We therefore cordially invite you to come take a look.
LAYOUT:
First floor
Beautiful lobby with access to the elevators, stairwell, individual storage room and parking in the closed underground parking garage.
3rd floor
Entrance with access to the bedrooms, bathroom, separate toilet and living room. The living room is nice and spacious and equipped with high quality laminate flooring (with underfloor heating and floor cooling) and tight wall and ceiling finishes. Lovely is the presence of the loggia. In the winter the space can be used as an additional living area and by the presence of the sliding doors you can create your own lovely outdoor space here in the summer. Also located in the living room is the kitchen with an island. The kitchen is fully equipped and features a dishwasher, electric hob, 1.5 sink, fridge, microwave/oven and beautiful stone worktop. Ideal is still the access to the back storage room where there is storage space and the heating unit, ventilation box and connection for the washing machine.
Bedrooms
2 spacious full sized bedrooms of 12 and 14m2 respectively. Both rooms have beautiful natural light through the large floor to ceiling windows. Furthermore, both rooms have the same floor finish as in the living room and tight wall and ceiling finishes.
Sanitary
Neat fully tiled bathroom with bath, shower and sink. Furthermore, a separate toilet with wall closet and sink.
Features
Transfer of ownership
- Asking price
- € 500,000 kosten koper
- Asking price per m²
- € 5,102
- Listed since
- Status
- Available
- Acceptance
- Available in consultation
- VVE (Owners Association) contribution
- € 297.08 per month
Construction
- Type apartment
- Apartment with shared street entrance (apartment)
- Building type
- Resale property
- Year of construction
- 2012
- Type of roof
- Flat roof
Surface areas and volume
- Areas
- Living area
- 98 m²
- Volume in cubic meters
- 323 m³
Layout
- Number of rooms
- 3 rooms (2 bedrooms)
- Number of bath rooms
- 1 bathroom and 1 separate toilet
- Bathroom facilities
- Walk-in shower, bath, sink, and washstand
- Number of stories
- 1 story
- Located at
- 3rd floor
- Facilities
- Passive ventilation system and sliding door
Energy
- Energy label
- Insulation
- Completely insulated
- Heating
- Geothermal heating, complete floor heating, heat recovery unit and heat pump
- Hot water
- Geothermal heating and central facility
Cadastral data
- STRIJP C 5471
- Cadastral map
- Ownership situation
- Full ownership
- STRIJP C 5471
- Cadastral map
- Ownership situation
- Full ownership
Exterior space
- Location
- Alongside a quiet road and in residential district
Storage space
- Shed / storage
- Built-in
- Facilities
- Electricity
Garage
- Type of garage
- Underground parking and parking place
Parking
- Type of parking facilities
- Parking garage
VVE (Owners Association) checklist
- Registration with KvK
- Yes
- Annual meeting
- Yes
- Periodic contribution
- Yes (€ 297.08 per month)
- Reserve fund present
- Yes
- Maintenance plan
- Yes
- Building insurance
- Yes
Want to be informed about changes immediately?
Save this house as a favourite and receive an email if the price or status changes.
Popularity
0x
Viewed
0x
Saved
03/12/2024
On funda







