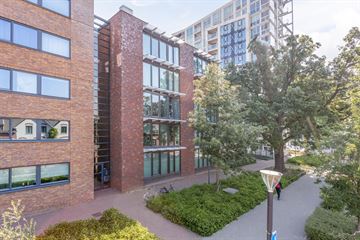
Description
You are welcome to attend an open house! We would like to kindly ask you to register in advance. This can be done by sending an e-mail to our general e-mail address or through the Funda contact form. You will then receive additional information on the bidding procedure in a timely manner.
Tuesday 23 July from 1.30 p.m. to 2.30 p.m.
Friday 26 July from 4 p.m. to 5 p.m.
Hartje Wenen
In Hartje Wenen you will feel at home if you have a busy life, work during the day and like to go into town in the evening. A lovely sheltered location with lots of privacy.
This nicely finished three-room flat on the third floor of "Hartje Wenen" is perfectly located in the centre of bustling Eindhoven with all amenities within easy reach, such as shops, schools, various cinemas, restaurants, bars and even close to the motorways.
Layout
You enter through the hall, where the space immediately stands out. Attached to the hall are the bedrooms, bathroom, toilet, storage room and living room.
Living room
The light-flooded living room is dominated by the large windows. The balcony can be accessed from the living room. The living room has an open connection to the kitchen.
Kitchen
The luxurious open kitchen is wall-mounted and has all the necessary appliances. There is an induction hob with extractor hood, a dishwasher, fridge-freezer and a combi-microwave. There is also ample cupboard space.
Bedroom 1
This bedroom offers sufficient space in favour of placing a double bed and a wardrobe.
Bedroom 2
The second bedroom is perfect for use as a study and/or hobby room.
Bathroom
The bathroom has a practical layout and features a walk-in shower with glass shower enclosure, toilet, a bathtub and a fixed sink.
Toilet
There is also a separate toilet room.
Storage/laundry room
The spacious indoor storage room can be accessed from the hallway. In this storage room is the WKO installation located. Also located in this space is the white goods connection.
Balcony
The balcony can be accessed from the living room. The balcony offers beautiful views of the courtyard garden.
Special features:
- Energy label A
- The complex has a lift and the flat has its own parking space and storage in the parking garage;
- The service costs for the apartment € 253.15 per month;
- The service charge for the storage room is € 23,57 per month;
- The service charge for the parking space is €43.78 per month;
- The flat is heated by a WKO-installation (Warmte Koude Opslag). For the heating you pay a monthly advance payment in addition to the service costs.
- The seller does not sell to investors, investors and landlords;
- The buyer should take into account that when selling, a reservation of financing up to the asking price will be allowed;
- A fixed project notary applies to this sale;
- A deposit or bank guarantee must be provided upon purchase of the property.
Features
Transfer of ownership
- Last asking price
- € 495,000 kosten koper
- Asking price per m²
- € 4,950
- Service charges
- € 320 per month
- Status
- Sold
Construction
- Type apartment
- Apartment with shared street entrance
- Building type
- Resale property
- Year of construction
- 2012
- Type of roof
- Flat roof
Surface areas and volume
- Areas
- Living area
- 100 m²
- Exterior space attached to the building
- 10 m²
- External storage space
- 23 m²
- Volume in cubic meters
- 354 m³
Layout
- Number of rooms
- 3 rooms (2 bedrooms)
- Number of bath rooms
- 1 bathroom and 1 separate toilet
- Bathroom facilities
- Shower, bath, underfloor heating, and sink
- Number of stories
- 1 story
- Located at
- 3rd floor
- Facilities
- Balanced ventilation system, optical fibre, elevator, and TV via cable
Energy
- Energy label
- Insulation
- Completely insulated
- Heating
- District heating and heat recovery unit
- Hot water
- District heating
Cadastral data
- STRIJP C 5471
- Cadastral map
- Ownership situation
- Full ownership
- STRIJP C 5471
- Cadastral map
- Ownership situation
- Full ownership
- STRIJP C 5471
- Cadastral map
- Ownership situation
- Full ownership
Exterior space
- Location
- In centre
- Balcony/roof terrace
- Balcony present
Storage space
- Shed / storage
- Built-in
- Insulation
- No insulation
Garage
- Type of garage
- Built-in
- Capacity
- 1 car
- Insulation
- No insulation
Parking
- Type of parking facilities
- Parking garage
VVE (Owners Association) checklist
- Registration with KvK
- Yes
- Annual meeting
- Yes
- Periodic contribution
- Yes
- Reserve fund present
- Yes
- Maintenance plan
- Yes
- Building insurance
- Yes
Photos 35
© 2001-2024 funda


































