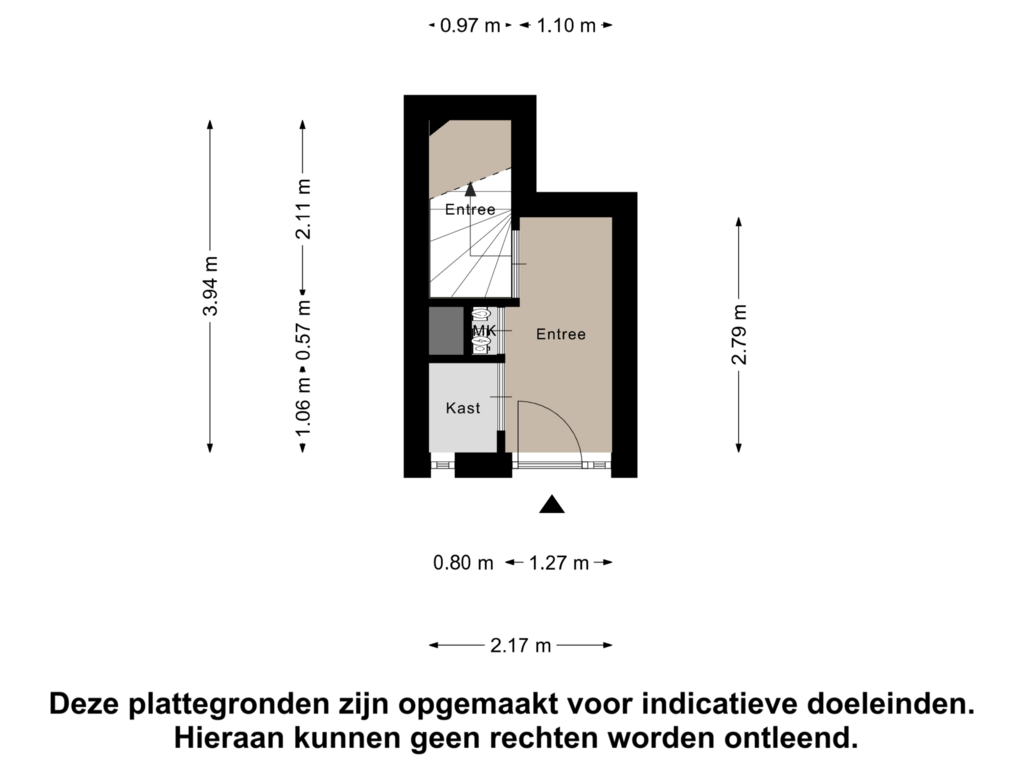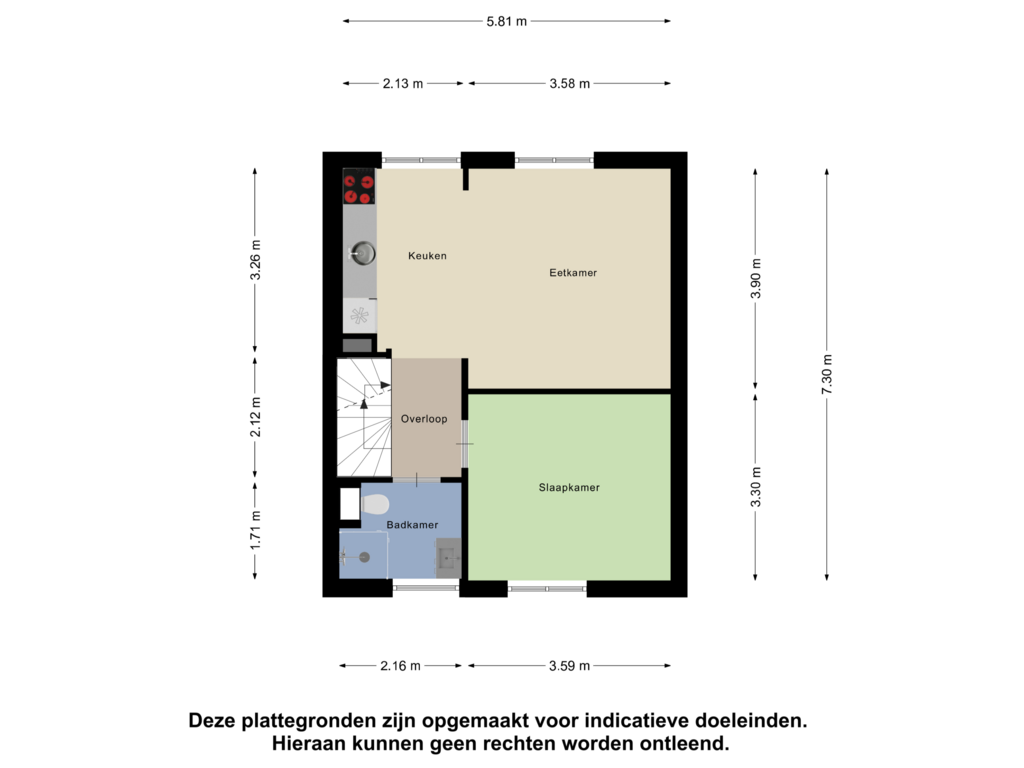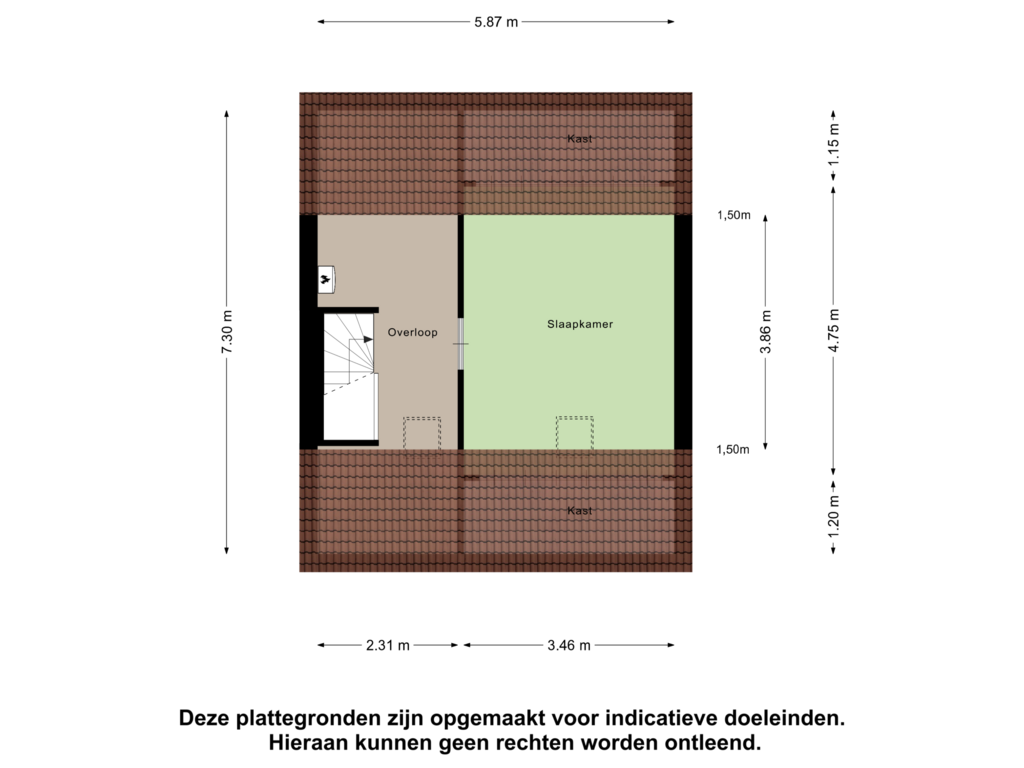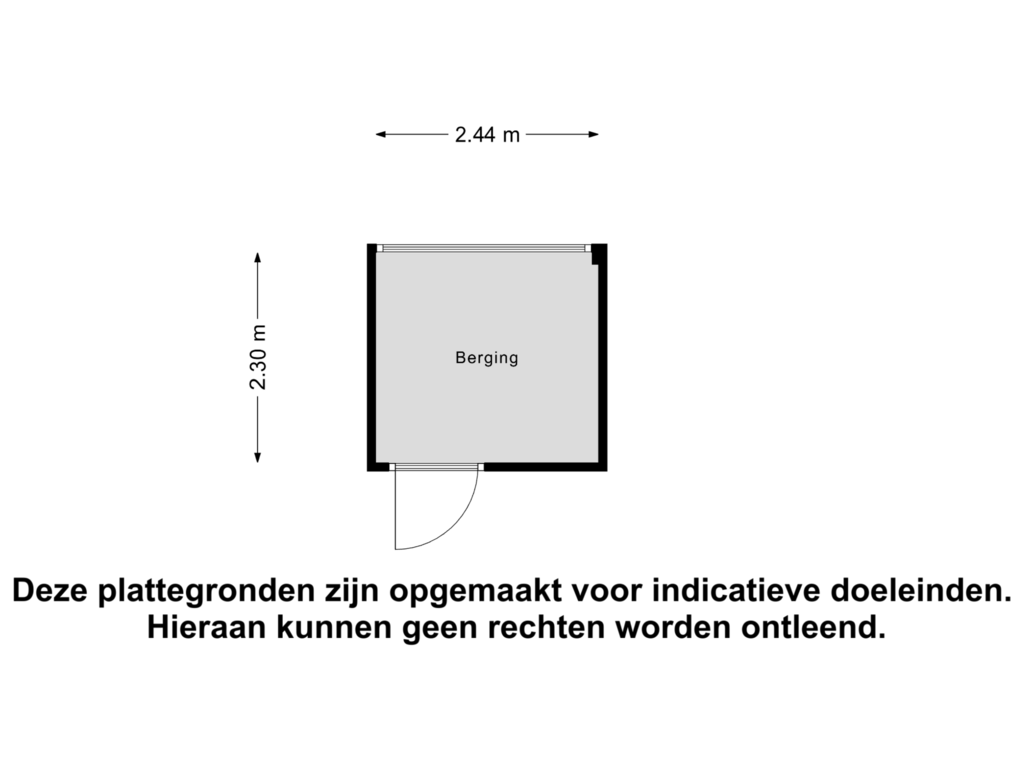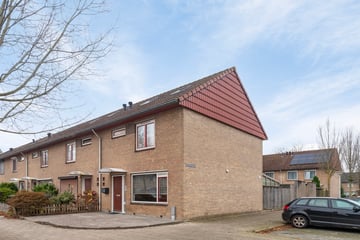
Antwerpenlaan 43-A5628 XC EindhovenTempel
€ 319,000 k.k.
Description
------------- ENGLISH BELOW -------------
Op zoek naar een modern appartement? Antwerpenlaan 43 A staat nu te koop. Dit fraai afgewerkte appartement is voorzien van een moderne keuken en badkamer, twee slaapkamers en een ruime zolderverdieping.
Dit appartement is gelegen in een levendige wijk met een kleinschalig winkelcentrum, voorzien van onder meer een Jumbo, Aldi en Kruidvat. Daarnaast ligt het Henri Dunantpark op loopafstand en is de woning zeer goed bereikbaar via uitvalswegen en een bushalte op luttele wandelminuten. Via de John F. Kennedylaan zijn onder meer het centrum van Eindhoven en snelwegen als de A2 en A50 eenvoudig bereikbaar.
Indeling
Begane grond
Midden in de wijk Tempel in Woensel ligt dit fraaie appartement aan Antwerpenlaan 43. Vanuit de straat, met voldoende parkeergelegenheid, bereikt u de hal/portiek. Deze ruimte is voorzien van een praktische bergkast, gedeelde meterkast en toegang tot de trapopgang naar het appartement.
Eerste verdieping
De trapopgang in de hal brengt u naar de overloop met toegang tot diverse vertrekken. Tevens treft u hier de vaste trapopgang naar de tweede verdieping. Aan de achterzijde bereikt u de keuken met open doorgang naar de woonkamer.
De open keuken is voorzien van een rechte opstelling en beschikt over een 4-zone inductiekookplaat, afzuigkap en koelkast. Met witte kasten, een zwart werkblad en marmer-look wandtegels heeft deze keuken een moderne uitstraling. Deze uitstraling zorgt, tezamen met de fraaie vloer en raampartijen, voor een ruimtelijke sfeer in de keuken en woonkamer.
De ruime woonkamer staat in open contact met de keuken en is voorzien van strak gestucte wanden en een fraaie laminaatvloer.
Aan de rechterzijde biedt de hal toegang tot de eerste slaapkamer en de badkamer. De vloer in de woonkamer is doorgelegd naar de ruime slaapkamer (ca. 12 m²), die tevens is voorzien van strak gestucte wanden en kunststof kozijnen met draai-/kiepfunctie.
Het laatste vertrek op de verdieping is de moderne badkamer. Deze ruimte is voorzien van een zwevend closet met praktische nissen, een douchehoek met glazen wanden en regendouche-installatie, een designradiator, spiegel met geïntegreerde lamp en een wastafel met badkamermeubel. Daarnaast beschikt de geheel betegelde ruimte over mechanische ventilatie en een kunststof kiepraam.
Tweede verdieping
Via de fraai afgewerkte vaste trapopgang bereikt u de voorzolder. In het trapgat hangt een airco van het merk TCL. Daarnaast is de voorzolder voorzien van de C.V.-ketel, aansluitingen voor de wasapparatuur en een Velux-dakraam. De voorzolder biedt daarnaast nog in extra bergruimte.
Op deze verdieping bevindt zich ook de tweede slaapkamer. Deze slaapkamer is voorzien van een nette, lichte laminaatvloer en een Velux-dakraam. Achter de knieschotten is veel extra bergruimte te benutten en de hoge nok is voorzien van inbouwspots.
Buiten
Rondom de woning zijn voldoende parkeerplaatsen te vinden. Achter de woning is een praktische fietsenberging gesitueerd, die vanuit de brandgang te bereiken is.
Bijzonderheden
- Fraai afgewerkte maisonnette
- Moderne badkamer
- Open keuken met inbouwapparatuur
- Voorzien van een airco
- VvE nog in oprichting
- Energielabel B, geldig tot: 17-12-2034
------------- ENGLISH -------------
Looking for a modern apartment? Antwerpenlaan 43 A is now for sale. This beautifully finished apartment features a modern kitchen and bathroom, two bedrooms, and a spacious attic floor.
This apartment is located in a lively neighborhood with a small-scale shopping center, which includes a Jumbo, Aldi, and Kruidvat. In addition, the Henri Dunant Park is within walking distance, and the property is easily accessible via major roads, with a bus stop just a few minutes away on foot. The John F. Kennedylaan provides easy access to the city center of Eindhoven and highways such as the A2 and A50.
Layout
Ground floor
Located in the Tempel district of Woensel, this beautiful apartment is at Antwerpenlaan 43. From the street, with ample parking space, you reach the hall/portico. This area includes a storage, shared meter cupboard and access to the staircase leading to the apartment.
First floor
The staircase in the hall leads to the landing, which provides access to several rooms. You will also find the fixed staircase here leading to the second floor. At the rear, you reach the kitchen with an open passage to the living room.
The open kitchen is designed in a straight-line layout and is equipped with a 4-zone induction hob, extractor hood, and fridge. With white cabinets, a black countertop, and marble-look wall tiles, the kitchen has a modern appearance. This look, together with the beautiful flooring and large windows, creates a spacious atmosphere in both the kitchen and living room.
The spacious living room is open to the kitchen and features smooth plastered walls and a beautiful laminate floor.
On the right side, the hall provides access to the first bedroom and the bathroom. The flooring in the living room continues into the spacious bedroom (approx. 12 m²), which also has smooth plastered walls and plastic window frames with tilt-and-turn functionality.
The last room on this floor is the modern bathroom. This space is equipped with a floating toilet with practical niches, a shower corner with glass walls and a rain shower installation, a designer radiator, a mirror with integrated lighting, and a washbasin with a bathroom cabinet. In addition, the fully tiled space has mechanical ventilation and a plastic tilt window.
Second floor
You reach the attic via the beautifully finished fixed staircase. An air conditioning unit of the brand TCL is installed in the stairwell. The attic is also home to the central heating system, connections for the washing machine, and a Velux roof window. The attic also provides additional storage space.
On this floor, you will also find the second bedroom. This room has a neat, light laminate floor and a Velux roof window. There is plenty of additional storage space behind the knee walls, and the high ridge of the roof is fitted with recessed lighting.
Outside
There are plenty of parking spaces around the property. At the rear, there is a practical bicycle storage area, accessible from the alley.
Special features:
- Beautifully finished maisonette
- Modern bathroom
- Open kitchen with built-in appliances
- Air conditioning
- Owners' association (VvE) still being established
- Energy label B, valid until: 17-12-2034
Features
Transfer of ownership
- Asking price
- € 319,000 kosten koper
- Asking price per m²
- € 4,557
- Listed since
- Status
- Available
- Acceptance
- Available in consultation
Construction
- Type apartment
- Upstairs apartment (apartment)
- Building type
- Resale property
- Year of construction
- 1966
- Type of roof
- Gable roof covered with roof tiles
Surface areas and volume
- Areas
- Living area
- 70 m²
- External storage space
- 6 m²
- Volume in cubic meters
- 251 m³
Layout
- Number of rooms
- 3 rooms (2 bedrooms)
- Number of bath rooms
- 1 bathroom
- Bathroom facilities
- Shower, toilet, sink, and washstand
- Number of stories
- 1 story
- Located at
- 2nd floor
- Facilities
- Mechanical ventilation and passive ventilation system
Energy
- Energy label
- Insulation
- Roof insulation, energy efficient window and insulated walls
- Heating
- CH boiler
- Hot water
- CH boiler
- CH boiler
- Intergas (gas-fired combination boiler from 2022, in ownership)
Cadastral data
- WOENSEL M 2305
- Cadastral map
- Ownership situation
- Full ownership
Storage space
- Shed / storage
- Detached brick storage
Parking
- Type of parking facilities
- Public parking
VVE (Owners Association) checklist
- Registration with KvK
- Yes
- Annual meeting
- No
- Periodic contribution
- No
- Reserve fund present
- No
- Maintenance plan
- No
- Building insurance
- Yes
Photos 32
Floorplans 4
© 2001-2025 funda
































