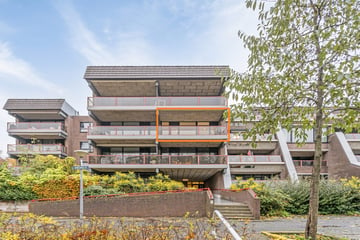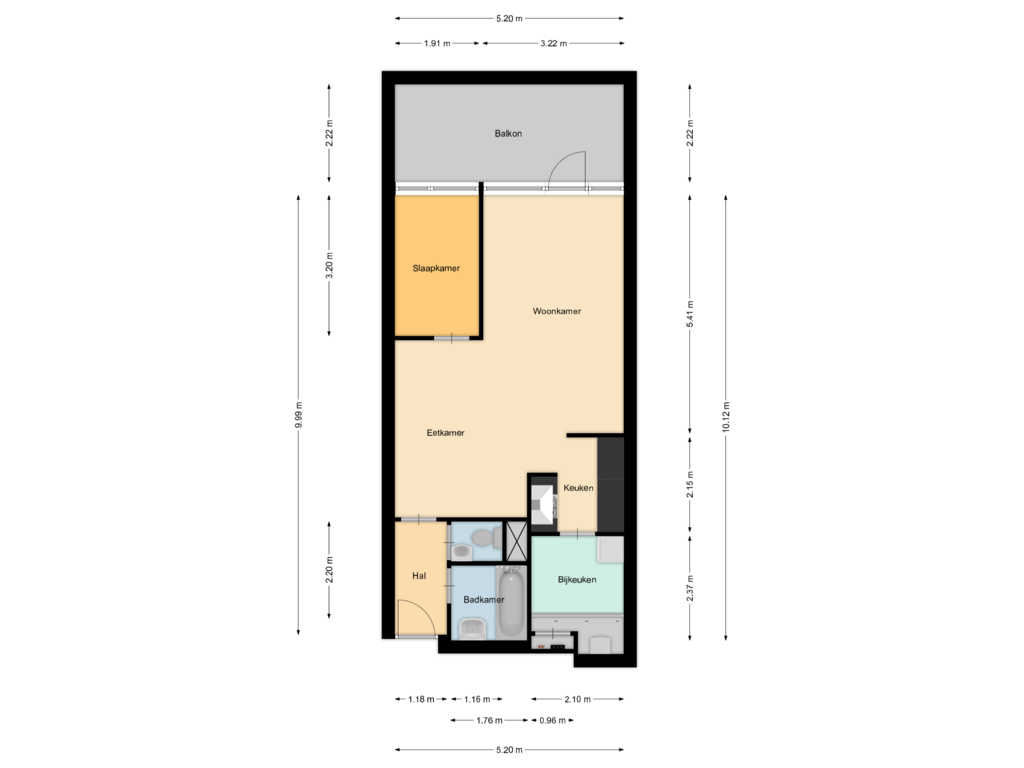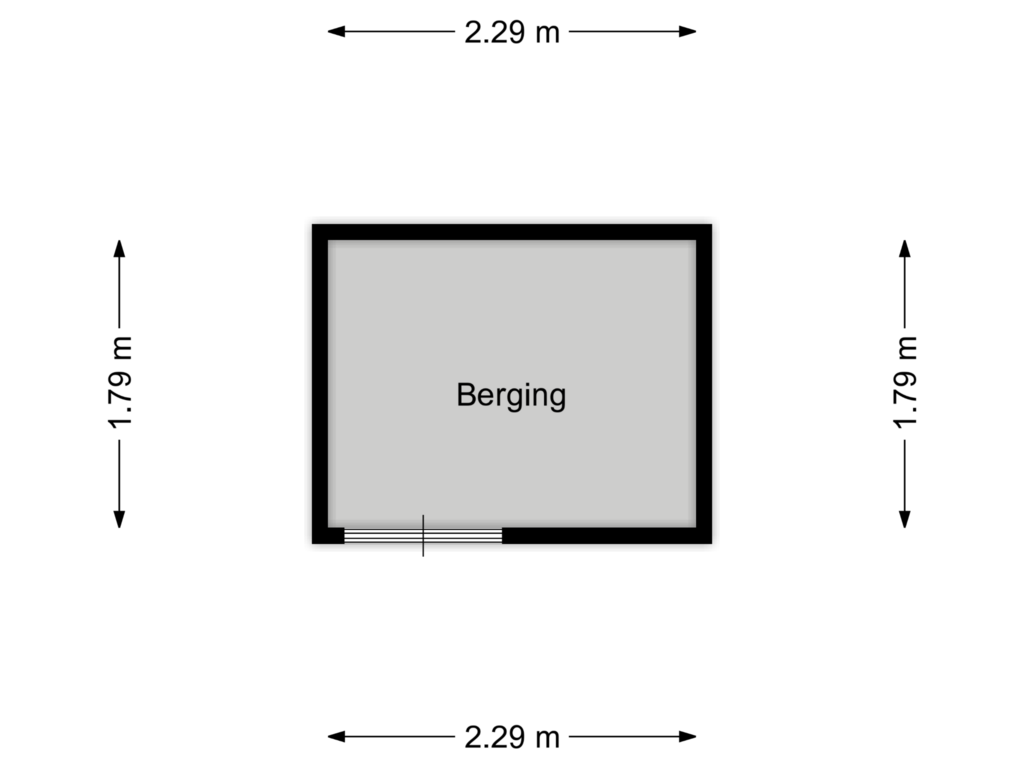This house on funda: https://www.funda.nl/en/detail/koop/eindhoven/appartement-borchmolen-34/43722794/

Borchmolen 345612 DA EindhovenWoenselse Watermolen
€ 350,000 k.k.
Eye-catcherOp steenworp afstand van het centrum gelegen met riant terras.
Description
Centrally located, on the edge of the city center of Eindhoven, this neat, well-maintained 2-room apartment with a spacious balcony on the sunny side and a private parking space and storage room in the ground floor is located on the 3rd floor of the apartment complex “De Borchmolen”. Due to its location, shops, restaurants, public transport, supermarkets, sports clubs, TU/e and many more facilities are within walking distance.
LAYOUT
GROUND FLOOR
Central covered entrance with mailboxes, doorbells and access to the central hall with elevator and stairwell.
From the hall access to the basement parking with private storage and private parking. This parking basement is closed by a remote-controlled entrance gate. The elevator is also accessible from the parking area.
THIRD FLOOR
Porch with access to the apartment.
Hall with laminate flooring, intercom system and wardrobe. From this hall access to the living room, bathroom and toilet.
Spacious Z-shaped living room with a laminate floor, spray-painted wall and ceiling finishes, a practical work area, a door to the balcony and access to the bedroom.
Open kitchen with a modern and complete kitchen equipped with a plastic worktop, various lower and upper cabinets, a sink with mixer tap, 4-burner gas hob, stainless steel extractor hood, oven and a dishwasher.
The utility room is located adjacent to the kitchen. This practical space has a built-in refrigerator and freezer, connections for washing equipment, the central heating system (Nefit, year of construction?) and a sliding wall cupboard.
The bedroom has a laminate floor, wallpapered walls, spray-painted ceiling finish and a wooden window frame with ventilation grill and a view of the balcony.
Partially tiled bathroom equipped with a bath with shower facilities and a mixer tap, a sink with mixer tap and mirror, a design radiator and an extra storage cupboard.
Partially tiled toilet room with a toilet and a sink.
Spacious south-facing balcony with a beautiful view towards the city center.
STRENGHTS
- Located in the center of Eindhoven behind the central station;
- Own storage room and parking space in closed ground floor;
- Neat kitchen and bathroom;
- Practical utility room;
- Playfully arranged living room;
- Spacious balcony on sunny side with lots of greenery nearby;
- Partially equipped with double glazing;
- All daily necessities are within walking distance;
- Service costs €85 per month.
Features
Transfer of ownership
- Asking price
- € 350,000 kosten koper
- Asking price per m²
- € 6,731
- Listed since
- Status
- Available
- Acceptance
- Available in consultation
- VVE (Owners Association) contribution
- € 85.00 per month
Construction
- Type apartment
- Apartment with shared street entrance (apartment)
- Building type
- Resale property
- Year of construction
- 1981
- Type of roof
- Flat roof covered with asphalt roofing
Surface areas and volume
- Areas
- Living area
- 52 m²
- Exterior space attached to the building
- 12 m²
- External storage space
- 4 m²
- Volume in cubic meters
- 185 m³
Layout
- Number of rooms
- 2 rooms (1 bedroom)
- Number of bath rooms
- 1 bathroom and 1 separate toilet
- Bathroom facilities
- Bath and sink
- Number of stories
- 1 story
- Located at
- 4th floor
- Facilities
- Elevator
Energy
- Energy label
- Insulation
- Partly double glazed
- Heating
- CH boiler
- Hot water
- CH boiler
- CH boiler
- Gas-fired combination boiler from 2019, in ownership
Cadastral data
- WOENSEL K 1391
- Cadastral map
- Ownership situation
- Full ownership
- WOENSEL K 1391
- Cadastral map
- Ownership situation
- Full ownership
Exterior space
- Location
- In centre and in residential district
- Balcony/roof terrace
- Balcony present
Storage space
- Shed / storage
- Built-in
Parking
- Type of parking facilities
- Parking on gated property, parking on private property and parking garage
VVE (Owners Association) checklist
- Registration with KvK
- Yes
- Annual meeting
- Yes
- Periodic contribution
- Yes (€ 85.00 per month)
- Reserve fund present
- Yes
- Maintenance plan
- Yes
- Building insurance
- Yes
Photos 26
Floorplans 2
© 2001-2025 funda



























