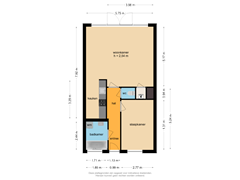Sold under reservation
De Rozentuin 755611 SZ EindhovenRochusbuurt
- 62 m²
- 1
€ 363,000 k.k.
Description
Woonhub Presents:
De Rozentuin 75, Eindhoven
Are you dreaming of a peacefully located apartment with all the conveniences of city life within reach? This is your chance! This charming apartment at De Rozentuin 75 offers you plenty of living comfort and privacy on the fourth floor. With a bright living room, a semi-open kitchen, a spacious bedroom with a stunning view of the modern city, well-maintained sanitary facilities, and a large, cozy southeast-facing balcony, you'll be more than satisfied here. Moreover, you'll enjoy a fantastic view of the entire neighborhood from the balcony. And as if that weren't enough, you also live in a quiet and popular area with all imaginable amenities nearby!
Apartment Layout:
Ground Floor:
Common entrance with staircase and elevator.
Living Room and Kitchen:
You can reach the apartment's floor via the stairs or the elevator. Behind the front door, you’ll find the entrance hall, which provides access to a spacious bedroom, a toilet room with a toilet and washbasin, the bathroom, and the living room.
The generous bedroom is spacious and features a beautiful laminate floor, with neatly finished walls and ceilings. The bedroom receives plenty of daylight and offers a stunning view of the entire modern city. The centrally located bathroom is neatly tiled and equipped with a vanity unit with a sink, a bathtub, and a shower in one. The washing machine connection is also found here.
The living room, located at the rear of the apartment, is nicely finished with a calming color scheme. At the front of the living room is the kitchen. The semi-open kitchen, renovated in 2015, is equipped with white kitchen cabinets and a dark worktop. The kitchen includes all the necessary appliances such as a dishwasher, fridge-freezer, gas stove, combination oven/microwave, sink with faucet, and an extractor hood.
At the rear of the living room is a very wide window that allows an abundance of natural light into the room. This window has French doors leading to the balcony. The balcony, extending the entire width of the apartment, offers a lot of space, privacy, and a fantastic view of the neighborhood. You have plenty of room to place furniture and fully enjoy the good weather. The balcony is southeast-facing, allowing you to benefit from many hours of sunshine throughout the day.
Parking:
The apartment includes a parking space in a secured area, where you can safely park your car using a tag. There is also a bicycle storage area where you can safely store your bike.
Apartment Features:
Energy label: C
Living area approx. 61.7 m²
Volume approx. 195 m³
1 bedroom with a beautiful view
Central heating boiler built in 2012
Indoor storage with electricity
Full ownership
About the Location and Neighborhood:
This charming apartment, built in 1987, is situated in a well-maintained apartment complex on De Rozentuin in Eindhoven. The apartment has an unobstructed view and is located in the quiet and desirable Rochusbuurt. You live very peacefully with no disturbances from neighbors. Moreover, you are within walking distance of Eindhoven's city center, with numerous shops, cozy restaurants, cafes, and terraces within reach.
Within walking distance, you can reach the Stadswandelpark and Dommelplantsoen, providing you with numerous opportunities for walking, cycling, and recreation in the immediate vicinity. There are also many sports facilities nearby, including a gym.
Around the street, you will find various small shops and a cozy café where you can have breakfast. This apartment offers the perfect combination of city life and tranquility. With a train station within cycling distance and a bus stop within walking distance, you also have access to excellent public transport connections. The renovated Geldropseweg provides easy access to the ring road and has a favorable location; you live close to the A2 and A67 highways.
Features
Transfer of ownership
- Asking price
- € 363,000 kosten koper
- Asking price per m²
- € 5,855
- Listed since
- Status
- Sold under reservation
- Acceptance
- Available in consultation
- VVE (Owners Association) contribution
- € 137.94 per month
Construction
- Type apartment
- Galleried apartment (apartment)
- Building type
- Resale property
- Year of construction
- 1987
- Type of roof
- Flat roof covered with asphalt roofing
Surface areas and volume
- Areas
- Living area
- 62 m²
- External storage space
- 5 m²
- Volume in cubic meters
- 195 m³
Layout
- Number of rooms
- 2 rooms (1 bedroom)
- Number of bath rooms
- 1 bathroom and 1 separate toilet
- Bathroom facilities
- Shower, bath, sink, and washstand
- Number of stories
- 1 story
- Located at
- 4th floor
- Facilities
- Elevator
Energy
- Energy label
- Insulation
- Roof insulation, double glazing and insulated walls
- Heating
- CH boiler
- Hot water
- CH boiler
- CH boiler
- Atag A244C P124630038 (gas-fired combination boiler from 2012, in ownership)
Cadastral data
- STRATUM E 4509
- Cadastral map
- Ownership situation
- Full ownership
Exterior space
- Location
- In centre
- Balcony/roof terrace
- Balcony present
Storage space
- Shed / storage
- Built-in
- Facilities
- Electricity
Garage
- Type of garage
- Parking place
Parking
- Type of parking facilities
- Parking on gated property and public parking
VVE (Owners Association) checklist
- Registration with KvK
- Yes
- Annual meeting
- Yes
- Periodic contribution
- Yes (€ 137.94 per month)
- Reserve fund present
- Yes
- Maintenance plan
- Yes
- Building insurance
- Yes
Want to be informed about changes immediately?
Save this house as a favourite and receive an email if the price or status changes.
Popularity
0x
Viewed
0x
Saved
02/09/2024
On funda







