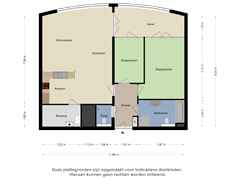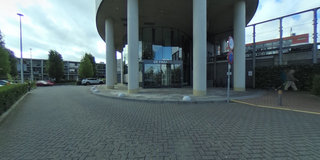Ds Theodor Fliednerstraat 2135631 MD EindhovenHondsheuvels
- 115 m²
- 2
€ 525,000 k.k.
Description
Exclusive and Spacious Apartment on the 13th Floor with Breathtaking Views
Are you looking for a luxurious apartment with all the comforts and conveniences within reach? This beautiful apartment, located on the 13th floor of a modern and elegantly designed complex, offers everything you could wish for. With a generous living space of approximately 115 m², a breathtaking view of the surroundings, and the use of high-quality materials, this is a unique opportunity to live in style at a fantastic location.
LAYOUT
Central Entrance: Beautiful, spacious, and covered entrance with mailboxes, doorbell panel, and video intercom system on the outside. Access to the luxurious hallway with tiled floor and pleasant natural light through the large glass facade is via automatic sliding doors. Access to two elevators and the hallway leading to the storage rooms.
APARTMENT 13TH FLOOR Hallway on the floor with access to 3 apartments. The hallway is carpeted, with sprayed ceilings and walls. Upon entering the spacious entrance, the high-quality finish is immediately noticeable. The bright hallway provides access to various rooms and features a separate toilet and a practical storage room.
Living Room The spacious living room is a true eye-catcher, thanks to the large windows that allow an abundance of natural light. From the seating area, you have a panoramic view of the green surroundings and the cityscape of Eindhoven. This makes the living room a wonderful place to relax or entertain guests. The dining room, adjacent to the open kitchen, offers enough space for a large dining table where you can enjoy meals with friends or family.
Kitchen The modern kitchen is equipped with luxurious built-in appliances and provides all the conveniences for cooking delicious meals. Think of an induction hob, combination oven, dishwasher, fridge/freezer, and plenty of cupboard space for all your kitchen utensils. The sleek design and functional layout make cooking here a pleasure.
Bedrooms The apartment has two spacious bedrooms. The master bedroom has a serene ambiance and offers ample space for a king-size bed and wardrobes. The second bedroom is also spacious and can be used as a guest room, home office, or hobby room. Both rooms are peacefully located and offer beautiful views.
Bathroom The luxurious bathroom is fully tiled and features modern amenities, including a double sink, a spacious bathtub, a separate walk-in shower, and a toilet. The bathroom offers a wellness experience in your own home.
Outdoor Space and Parking The apartment comes with its own parking space on the secure parking deck, ensuring safe and comfortable parking right at the complex. Additionally, there is a separate storage room on the ground floor, ideal for storing bicycles, luggage, or other items you don’t need every day.
Facilities and Services What makes this apartment extra special is the possibility for residents to use the various services and facilities of the adjacent Vitalis Peppelrode. Here you can enjoy extra services such as a restaurant, wellness activities, and even care on demand if desired. This makes the apartment ideal for people seeking comfort and convenience combined with a future-proof home.
Location The apartment is conveniently located in a quiet and green environment, yet with all urban amenities within reach. You will find various shops and supermarkets for daily groceries nearby. For nature lovers, the Karpendonkse Plas and the Dommeldal are just a stone’s throw away, perfect for walking, cycling, or relaxing in the greenery. The accessibility is excellent: the city center of Eindhoven is easily reachable, as are key highways. Whether you enjoy the vibrancy of the city or the tranquility of nature, you live centrally here with the perfect balance between both.
GENERAL
“De Parade” is a unique oval-shaped and luxurious apartment building on the edge of the city center;
Total apartment area of approximately 115 m²!
Located on the 13th floor, offering stunning views of the surroundings;
Optimal insulation with HR++ glass, roof insulation, cavity wall insulation, etc. This results in low energy costs;
A brand new central heating system installed (Intergas HRW);
Stunning living space with a beautiful Tarkett floor (a combination of wood and laminate);
Directly located near Maxima Medical Center and close to the station;
Shopping facilities within walking distance;
Close to amenities such as shops, nature, Karpendonkse Plas, Dommeldal, bus stops, sports parks, and access to highways;
Residents of De Parade can use the facilities in the adjacent Peppelrode, provided by Stichting de Sterren. You can request minor repairs, alarm assistance, or more personal care here. It’s reassuring to know that care, if needed, is never far away;
The service costs currently amount to €272.04 for the apartment and €36.14 for the parking space per month. This includes costs for central facilities, reserve for major maintenance, building insurance, and similar items.
Features
Transfer of ownership
- Asking price
- € 525,000 kosten koper
- Asking price per m²
- € 4,565
- Listed since
- Status
- Available
- Acceptance
- Available in consultation
- VVE (Owners Association) contribution
- € 308.18 per month
Construction
- Type apartment
- Apartment with shared street entrance (apartment)
- Building type
- Resale property
- Year of construction
- 2009
- Type of roof
- Flat roof covered with asphalt roofing
Surface areas and volume
- Areas
- Living area
- 115 m²
- External storage space
- 5 m²
- Volume in cubic meters
- 380 m³
Layout
- Number of rooms
- 3 rooms (2 bedrooms)
- Number of bath rooms
- 1 bathroom and 1 separate toilet
- Bathroom facilities
- Shower, bath, toilet, sink, and washstand
- Number of stories
- 1 story
- Located at
- 13th floor
- Facilities
- Balanced ventilation system, outdoor awning, elevator, and TV via cable
Energy
- Energy label
- Insulation
- Double glazing, insulated walls and floor insulation
- Heating
- CH boiler
- Hot water
- CH boiler
- CH boiler
- Intergas HRW 28/24 CW4 (gas-fired combination boiler from 2024, in ownership)
Cadastral data
- WOENSEL K 2121
- Cadastral map
- Ownership situation
- Full ownership
Exterior space
- Location
- In residential district and unobstructed view
Storage space
- Shed / storage
- Built-in
- Facilities
- Electricity
Parking
- Type of parking facilities
- Parking on gated property and parking on private property
VVE (Owners Association) checklist
- Registration with KvK
- Yes
- Annual meeting
- Yes
- Periodic contribution
- Yes (€ 308.18 per month)
- Reserve fund present
- Yes
- Maintenance plan
- Yes
- Building insurance
- Yes
Want to be informed about changes immediately?
Save this house as a favourite and receive an email if the price or status changes.
Popularity
0x
Viewed
0x
Saved
11/10/2024
On funda







