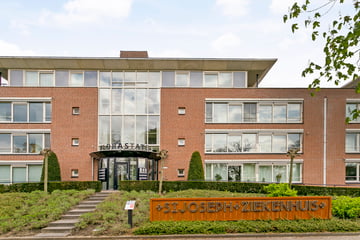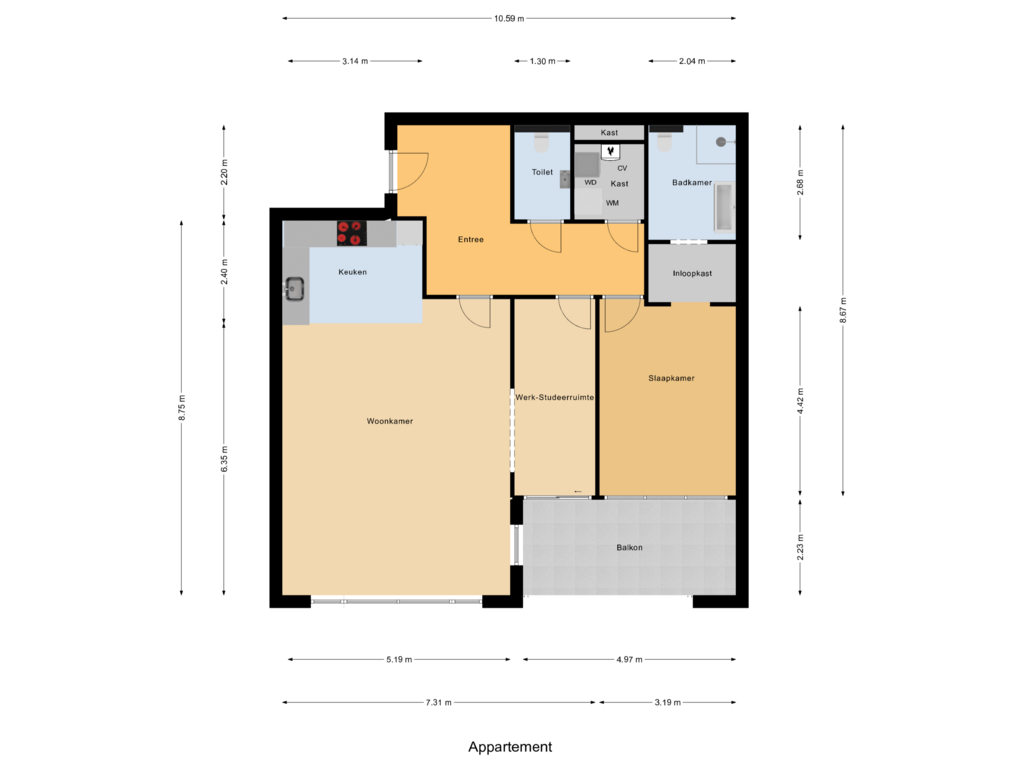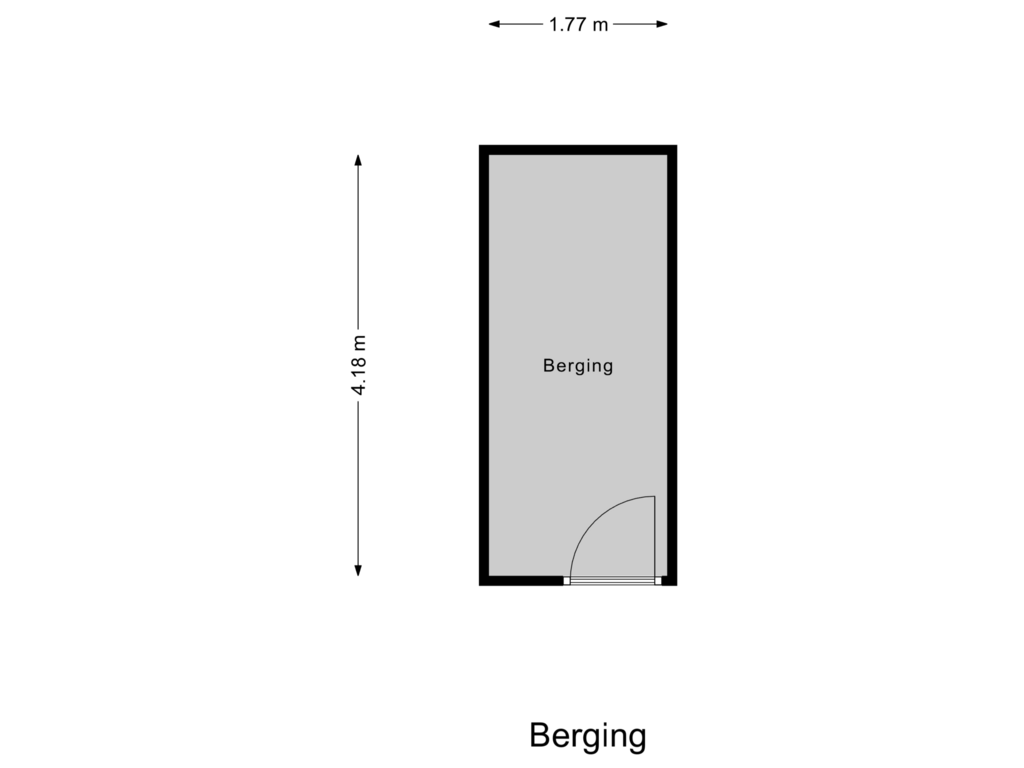This house on funda: https://www.funda.nl/en/detail/koop/eindhoven/appartement-florastate-24/43730042/

Description
Perfectly located, high quality finished and comfortable 2-room apartment (former 3-room) with a very spacious living room, a fine fully private balcony facing east and a private spacious parking space in the parking basement. Located in a prominent but quiet location at the rear in the apartment complex “Florastate” near forests, park, stores, sports facilities, roads and the cozy city center.
Location:
Welcome to this luxury, move-in ready apartment, located in a quiet location on the outskirts of Eindhoven. Apartment complex “Florastate” is located in the neighborhood Eikenburg, in the district Stratum. Eikenburg is a popular and child-friendly residential area with all desired amenities in the immediate vicinity: schools, stores, sports facilities (including field hockey, golf, soccer, skating rink, national swimming center, tennis etc.), nature and culture around the corner (Genneper Parks, Museums etc.). Excellent connections to public transport and the freeway network. Also 10 (bicycle) minutes from the cozy city center of Eindhoven.
Entrance apartment complex:
This is a spacious hall with carpeted floors. In the general entrance there is a doorbell panel, mailboxes, elevator and staircase.
Entrance/hallway:
On the 2nd floor one reaches the apartment. In the general hall is the lockable meter cupboard. Entry into the apartment through a very spacious entrance hall, which is equipped with a large, practical closet. The hall provides access to the toilet room, a separate laundry room, the living room, a study/work area and the bedroom with bathroom. The glued PVC floor is laid throughout the apartment with the exception of the toilet and bathroom.
CV room / storage
This room also provides ample space for storing belongings. The central heating boiler from Intergas is from 2020.
Toilet
The fully tiled toilet is equipped with a sink and a hanging toilet.
Living room:
The spacious living room has plenty of light through the large windows and upon entering you are immediately embraced by the warm atmosphere of the bright living and dining room and the open kitchen. Thanks to the large windows, you fully enjoy the natural light, outdoor space and views of the beautifully landscaped garden and nearby surroundings. All windows are double-glazed, tilt-and-turn and insert mosquito nets. There is also an awning over the full width of the living room. A particularly pleasant space that can be playfully divided into a sitting area, dining area and office/home office.
The office/home office was formerly a second bedroom and is also easily returned to this state. A sliding door provides access to the spacious, private balcony.
Dining Room:
Spacious dining room that gives a beautiful view to the outside because of the amount of windows all around. The dining room is an open connection to the kitchen and sitting area.
Kitchen:
A luxurious and complete kitchen with all amenities, such as a 5-zone induction hob with extractor hood, a combination oven, dishwasher and refrigerator.
Balcony:
Spacious balcony located on the east equipped with terrace tiles. The balcony has an emergency door which is now closed with a shutter for complete privacy.
Bedroom:
This room also has plenty of light through the large window, one of which has a tilt and turn mechanism. From the bedroom you can access the custom built walk-in closet and bathroom.
Bathroom:
Spacious bathroom that is fully tiled, equipped with recessed spotlights, a (rain) shower, 2nd toilet, a sink with cabinet and a mirror with defogger.
Indoor parking garage
In the parking garage under the apartment complex is a private parking space and also here is a private practical storage room.
Details:
- The home features private parking and private storage in the indoor garage.
- The current office/home office was formerly a second bedroom and is also easily returned to this state.
- Around the apartment complex is ample opportunity for free parking.
- Service costs are €218 per month.
- At the rear of the complex is a communal garden with seating areas where you can enjoy the tranquility and green surroundings.
- Kitchen, toilet and bathroom have mechanical ventilation / extraction. For a pleasant indoor climate there are ventilation grills in the living room and bedroom.
- Located in the popular and child friendly neighborhood “Flora Park”. All desired amenities in the immediate vicinity: schools, stores, sports facilities (including field hockey, golf, soccer, skating rink, national swimming center, tennis etc.), nature and culture around the corner (Genneper Parks, Museums etc).
- Excellent connections to public transport and the freeway network. Also 10 (bicycle) minutes from the cozy city center of Eindhoven.
- As security for the fulfillment of the obligations, the purchasing party must, within the agreed period after the conclusion of the purchase agreement, a security deposit (10% of the purchase price) to be deposited with the notary. The purchasing party is also allowed to deposit a bank guarantee at a Dutch banking institution in the amount of this amount.
Features
Transfer of ownership
- Asking price
- € 550,000 kosten koper
- Asking price per m²
- € 5,670
- Listed since
- Status
- Under offer
- Acceptance
- Available in consultation
- VVE (Owners Association) contribution
- € 218.00 per month
Construction
- Type apartment
- Apartment with shared street entrance
- Building type
- Resale property
- Year of construction
- 1996
- Accessibility
- Accessible for people with a disability and accessible for the elderly
- Type of roof
- Flat roof covered with asphalt roofing
Surface areas and volume
- Areas
- Living area
- 97 m²
- Volume in cubic meters
- 292 m³
Layout
- Number of rooms
- 2 rooms (1 bedroom)
- Number of bath rooms
- 1 bathroom and 1 separate toilet
- Bathroom facilities
- Walk-in shower, toilet, sink, and washstand
- Number of stories
- 1 story
- Facilities
- Outdoor awning, elevator, and mechanical ventilation
Energy
- Energy label
- Insulation
- Energy efficient window and completely insulated
- Heating
- CH boiler
- Hot water
- CH boiler
- CH boiler
- Intergas, Kombi Kompakt HRE 24/18 A (gas-fired combination boiler from 2020, in ownership)
Cadastral data
- STRATUM D 6867
- Cadastral map
- Ownership situation
- Full ownership
- STRATUM D 6867
- Cadastral map
- Ownership situation
- Full ownership
Exterior space
- Balcony/roof terrace
- Balcony present
Storage space
- Shed / storage
- Built-in
- Facilities
- Electricity
Garage
- Type of garage
- Built-in and underground parking
- Capacity
- 1 car
- Facilities
- Electrical door
Parking
- Type of parking facilities
- Public parking and parking garage
VVE (Owners Association) checklist
- Registration with KvK
- Yes
- Annual meeting
- Yes
- Periodic contribution
- Yes (€ 218.00 per month)
- Reserve fund present
- Yes
- Maintenance plan
- Yes
- Building insurance
- Yes
Photos 37
Floorplans 2
© 2001-2025 funda






































