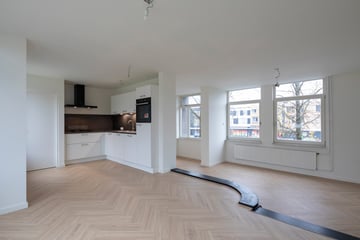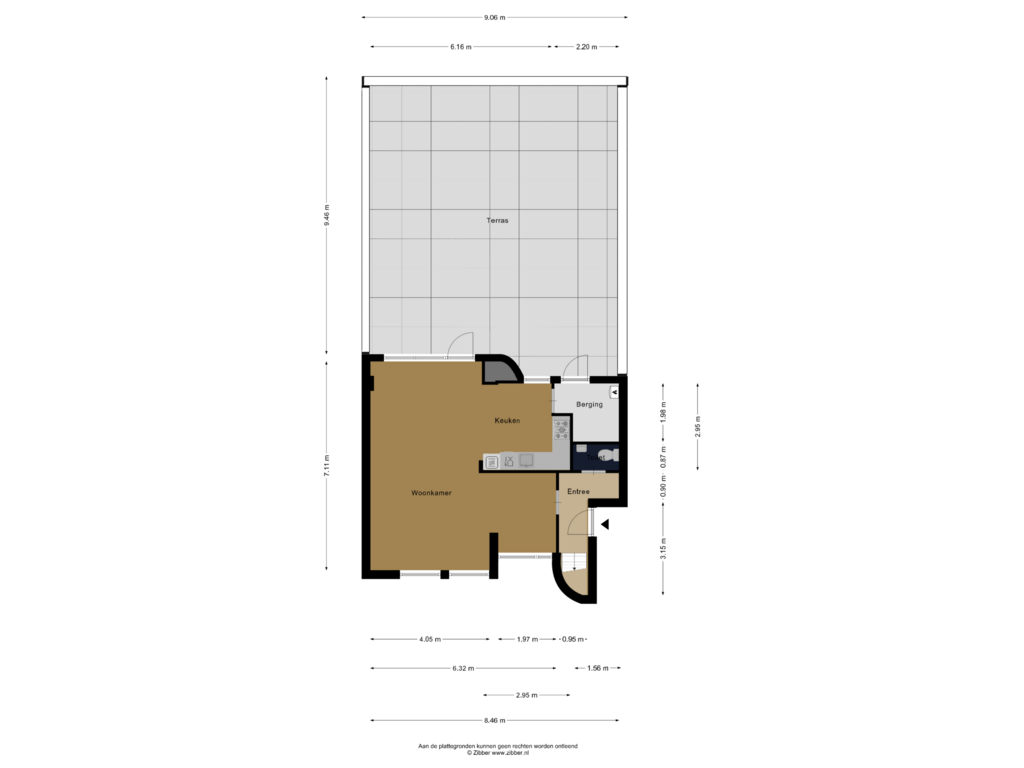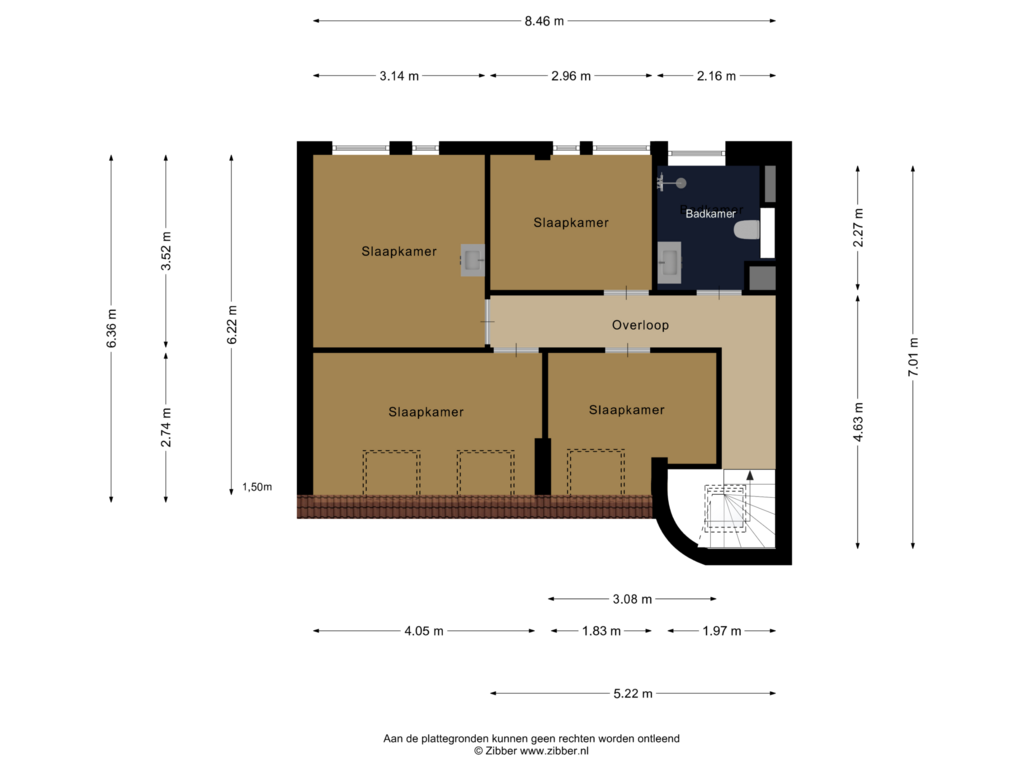
Franz Leharplein 26-A5654 AZ EindhovenRapelenburg
€ 479,000 k.k.
Eye-catcherCompleet gerenoveerd 5-kamer appartement met riant dakterras 80 m2
Description
Wonderful living in Eindhoven!
Completely renovated apartment with roof terrace of approx. 80 m2, 4 bedrooms, in the heart of Franz Leharplein, free parking in front of the door!
This fantastic apartment is a maisonette, i.e. approximately 110 m2 of usable/living space spread over 2 floors.
General
Living area: approx. 110 m2
Usable area of ??roof terrace: approx. 80 m2 (!)
Volume: approx. 355 m3
Year of construction: 1980, completely renovated in 2024
Monthly service costs: approx. €245
Layout
The entree of this unique apartment is located right next to the sandwich shop and the bakery. You enter the hall where the modern meter cupboard is located. You reach the front door of the upstairs apartment via a fixed spiral staircase.
In the hall there is the toilet room and the access door to the living room. As soon as you enter you will immediately notice the optimal light, it is a wonderfully light and sunny apartment thanks to the many windows at both the front and the rear. From the spacious living room you have a beautiful view over Franz Leharplein, there is always something to see.
The attractive living room has a difference in level, so you can place a cozy lounge sofa at the front and a spacious dining table with chairs on the elevation. There is a new beautiful herringbone laminate floor throughout the apartment.
The kitchen
The new, luxurious kitchen is open to the living room and is placed in a corner unit. The kitchen is equipped with various built-in appliances, including a dishwasher, a refrigerator, a 4-burner gas hob with extractor hood and a combi microwave convection oven. You can reach the large roof terrace through the kitchen.
The utility room/storage room
The utility room is located directly behind the kitchen. A practical room where the boiler is located and the washing equipment connections are. There is also plenty of storage space available. The spacious roof terrace is also accessible from the utility room.
The floor
Adjacent to the landing are 4 bedrooms and the bathroom. You can of course change the layout, you can choose to make 2 bedrooms into 1 even larger one. Everything has also been done on the floor, the walls and ceilings are neatly plastered, the hard wooden frames are beautifully painted and there is also a beautiful laminate floor on this floor.
The bathroom
The new bathroom has a floating toilet, a spacious walk-in shower and a sink with mirror. Thanks to the bathroom window, this room has nice natural daylight, which also makes the bathroom well ventilated. It is neatly tiled in a neutral, timeless color scheme.
The roof terrace
Unique to this fantastic apartment is the spacious outdoor space. Adjacent to the living room and kitchen is the large roof terrace of approximately 80 m2 in the heart of the center of Franz Leharplein, 10 minutes by bike from the city center. The roof terrace is tiled, you can make it as green as you want. In the summer it is surrounded by beautiful greenery, in the winter you have a view of a beautiful monumental building.
Details:
- Recently completely modernized with a new kitchen with built-in appliances, a new bathroom, new sanitary facilities, new floors, new wall and ceiling finishes, new central heating boiler, partly new window frames
- Very spacious roof terrace of approx. 80 m2
- Ready to move in
- Available immediately
- Located above a sandwich shop and a bakery, a large AH ??around the corner and countless other nice shops on the square
- Free parking in front of the door
- Small-scale apartment complex
- Only 4 VVE members
- Healthy VVE
Environment
The house is located on Franz Leharplein with numerous shops, has excellent accessibility and is close to various schools, arterial roads, the High Tech Campus, the Maxima Medical Center, the Genniper Parks, the Parktheater, various sports facilities and the bustling center of Eindhoven.
Eindhoven
Technology, design and knowledge
Eindhoven stands for technology, design and knowledge. Internationally, Eindhoven has grown strongly in recent years and is renowned in these three sectors. The Brainport region Eindhoven is one of the smartest regions in the world. Government, knowledge institutions and large companies work closely together on the challenges for tomorrow's society, especially in terms of energy, health and mobility. This mainly happens at Eindhoven University of Technology, Fontys Hogescholen, Design Academy, the High Tech Campus Eindhoven, Brainport Industries Campus, the Automotive Campus in Helmond and at companies such as ASML, NXP, DAF, Philips and their many high-quality chain partners.
Culture
Eindhoven also has a lot to offer culturally, for example the nearby Parktheater and the internationally renowned Van Abbemuseum and various stages for classical and modern music, such as Effenaar and the Muziekgebouw Eindhoven.
Green
In addition to technology, Eindhoven is known as one of the greenest cities in the Netherlands. This is especially visible in, for example, Genneper Parks located around the corner from Franz Leharplein, the leafy Stadswandelpark with sculpture garden and the Philips De Jongh walking park.
Culinary
You will find various restaurants in the city and in the region, thanks to the international character of the city there is something for everyone.
In short, are you looking for a spacious apartment with a spacious roof terrace, 4 bedrooms, centrally located in Eindhoven, where you can park your car freely in front of the door? This modern, completely modernized apartment is available immediately. Call or email Marleen de Bekker from Finesse Makelaardij for an appointment. See you soon!
English text available.
Features
Transfer of ownership
- Asking price
- € 479,000 kosten koper
- Asking price per m²
- € 4,355
- Listed since
- Status
- Available
- Acceptance
- Available immediately
- VVE (Owners Association) contribution
- € 244.23 per month
Construction
- Type apartment
- Maisonnette (double upstairs apartment)
- Building type
- Resale property
- Year of construction
- 1980
- Type of roof
- Flat roof
Surface areas and volume
- Areas
- Living area
- 110 m²
- Exterior space attached to the building
- 80 m²
- Volume in cubic meters
- 354 m³
Layout
- Number of rooms
- 6 rooms (4 bedrooms)
- Number of bath rooms
- 1 bathroom and 1 separate toilet
- Bathroom facilities
- Double sink, walk-in shower, and toilet
- Number of stories
- 2 stories
- Located at
- 1st floor
- Facilities
- Optical fibre, passive ventilation system, and TV via cable
Energy
- Energy label
- Insulation
- Roof insulation, double glazing, energy efficient window, insulated walls and floor insulation
- Heating
- CH boiler
- Hot water
- CH boiler
- CH boiler
- Intergas (gas-fired combination boiler from 2024, in ownership)
Cadastral data
- GESTEL C 5411
- Cadastral map
- Ownership situation
- Full ownership
Exterior space
- Location
- In residential district
- Garden
- Sun terrace
- Balcony/roof terrace
- Roof terrace present
Parking
- Type of parking facilities
- Public parking
VVE (Owners Association) checklist
- Registration with KvK
- Yes
- Annual meeting
- Yes
- Periodic contribution
- Yes (€ 244.23 per month)
- Reserve fund present
- Yes
- Maintenance plan
- No
- Building insurance
- Yes
Photos 28
Floorplans 2
© 2001-2024 funda





























