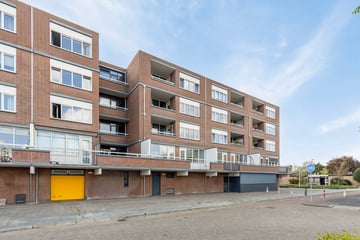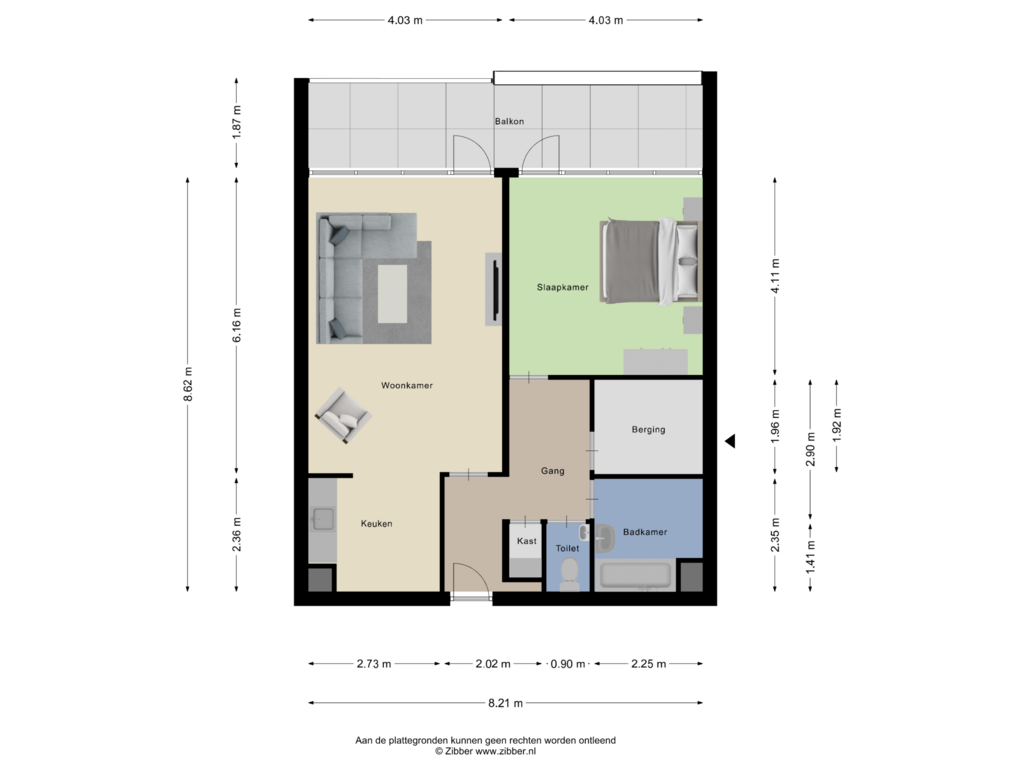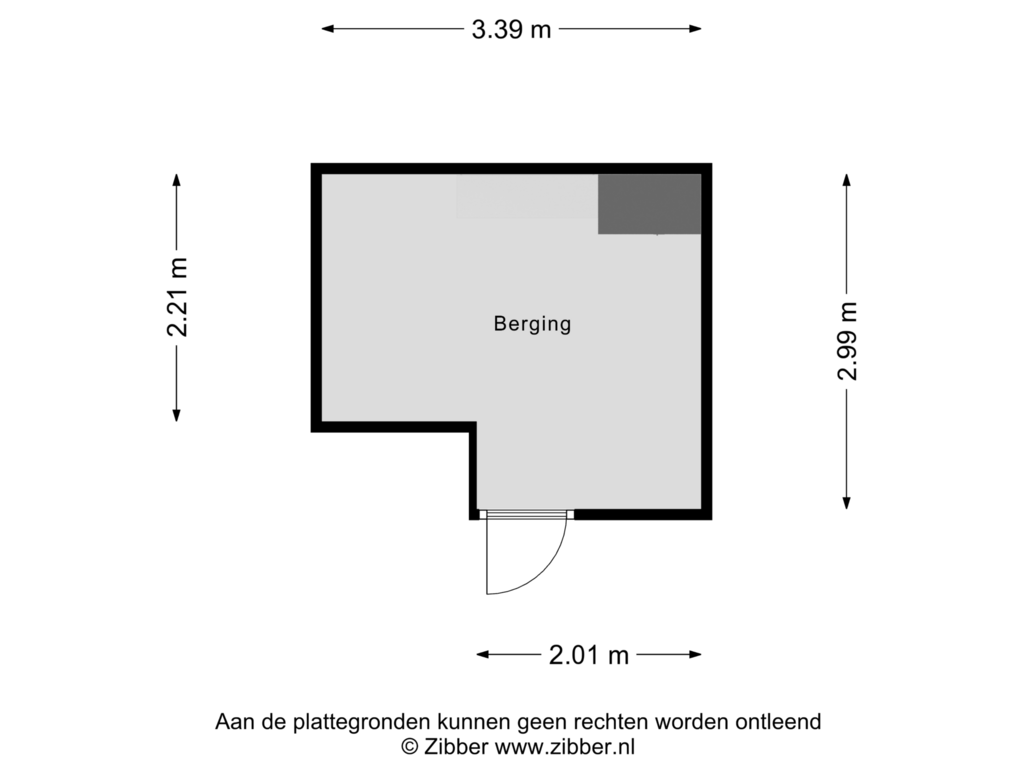This house on funda: https://www.funda.nl/en/detail/koop/eindhoven/appartement-genovevalaan-34/43767996/

Genovevalaan 345625 AJ EindhovenWinkelcentrum
€ 299,000 k.k.
Description
You are welcome to attend an open house! We would like to kindly ask you to register in advance. This can be done by sending an e-mail to our general e-mail address or through the Funda contact form. You will then receive additional information on the bidding procedure in a timely manner.
Tuesday 3 December from 16.00h to 17.00h
Tuesday 10 December from 16.00h to 17.00h
Sharply priced, ideally located 2-room flat with lift, balcony and storage on the first floor. Located directly at WoensXL shopping centre, within 10 cycling minutes from the city centre and close to Catharina Hospital.
The flat is offered with a private storage room on the ground floor and a private parking space in the closed parking garage under the complex.
Ground floor entrance
Entrance with electric sliding doors; Central hall with tiled floor, mailboxes and doorbell panel; Passage to hall with two lift systems and central staircase (in total there are 3 staircases). The central entrance is freely accessible, the lift hall is only accessible with the residence key, or by means of the - from the residence operable - electric door opener.
Flat layout
You enter through the hallway from which the bedroom, bathroom, toilet room, storage room, extra room and living room are located. The entire flat has laminate flooring.
Living room
The living room is spacious and practical. The balcony can be accessed from the living room. The living room has an open connection to the kitchen.
Kitchen
The open kitchen is finished in a white-black colour scheme and has ample cupboard space. Here is also the connection for the washing machine.
Bedroom
The bedroom can be reached from the hallway. This room offers enough space to place a double bed. The glass window gives a nice view over the balcony.
Walk-in closet/storage cupboard
Next to the bedroom and bathroom is another indoor room that is ideal to use as a walk-in closet, office or additional storage closet.
Bathroom
The spacious bathroom is fully tiled and features a bathtub with shower and sink. The bathroom also has a connection for the washing equipment.
Toilet
There is a separate toilet in the hallway.
Storage cupboard
A practical storage cupboard is situated in the hallway.
Roof terrace
From the living room and bedroom, the balcony can be reached which overlooks Woensel Shopping Centre and is located on the east.
Surroundings
At the foot of the recently completely renovated WoensXL (Woensel Shopping Centre), these flats are located with public parking (paid parking) at the front. In addition, the flat is offered with its own parking space in the parking garage, so no parking permit is required.
A very large shopping centre is located next to neighbourhood and district shopping centres, schools, care homes, apartment buildings and single-family homes: WoensXL (former Woensel shopping centre). A wide variety of shops like Hema, Albert Heijn, boutiques, women's and men's fashion shops, bakery, butcher, butcher, shoe shops, Mc Donalds and various catering establishments, in short something for everyone.
Details:
- Ideally located near WoensXL shopping centre, hospital, schools and public transport;
- Close to various highways;
- Includes built-in storage room on the ground floor and private parking in the closed car park;
- Within cycling distance from the centre of Eindhoven;
- The monthly VVE costs are approx. 272,71 (including storage and parking space);
- Seller has a fixed project notary.
Features
Transfer of ownership
- Asking price
- € 299,000 kosten koper
- Asking price per m²
- € 4,271
- Service charges
- € 273 per month
- Listed since
- Status
- Available
- Acceptance
- Available in consultation
- VVE (Owners Association) contribution
- € 273.00 per month
Construction
- Type apartment
- Apartment with shared street entrance (apartment)
- Building type
- Resale property
- Year of construction
- 1978
- Type of roof
- Flat roof
Surface areas and volume
- Areas
- Living area
- 70 m²
- Exterior space attached to the building
- 15 m²
- External storage space
- 9 m²
- Volume in cubic meters
- 232 m³
Layout
- Number of rooms
- 2 rooms (1 bedroom)
- Number of bath rooms
- 1 bathroom and 1 separate toilet
- Number of stories
- 1 story
- Located at
- 1st floor
Energy
- Energy label
- Insulation
- Double glazing
- Heating
- Communal central heating
Cadastral data
- WOENSEL P 2567
- Cadastral map
- Ownership situation
- Full ownership
Exterior space
- Location
- In centre
- Balcony/roof terrace
- Balcony present
Storage space
- Shed / storage
- Built-in
Garage
- Type of garage
- Underground parking
Parking
- Type of parking facilities
- Paid parking, public parking and parking garage
VVE (Owners Association) checklist
- Registration with KvK
- Yes
- Annual meeting
- Yes
- Periodic contribution
- Yes (€ 273.00 per month)
- Reserve fund present
- Yes
- Maintenance plan
- Yes
- Building insurance
- Yes
Photos 32
Floorplans 2
© 2001-2024 funda

































