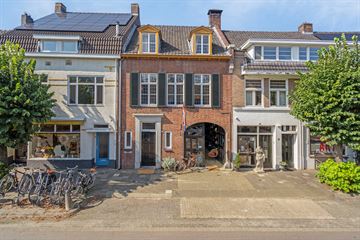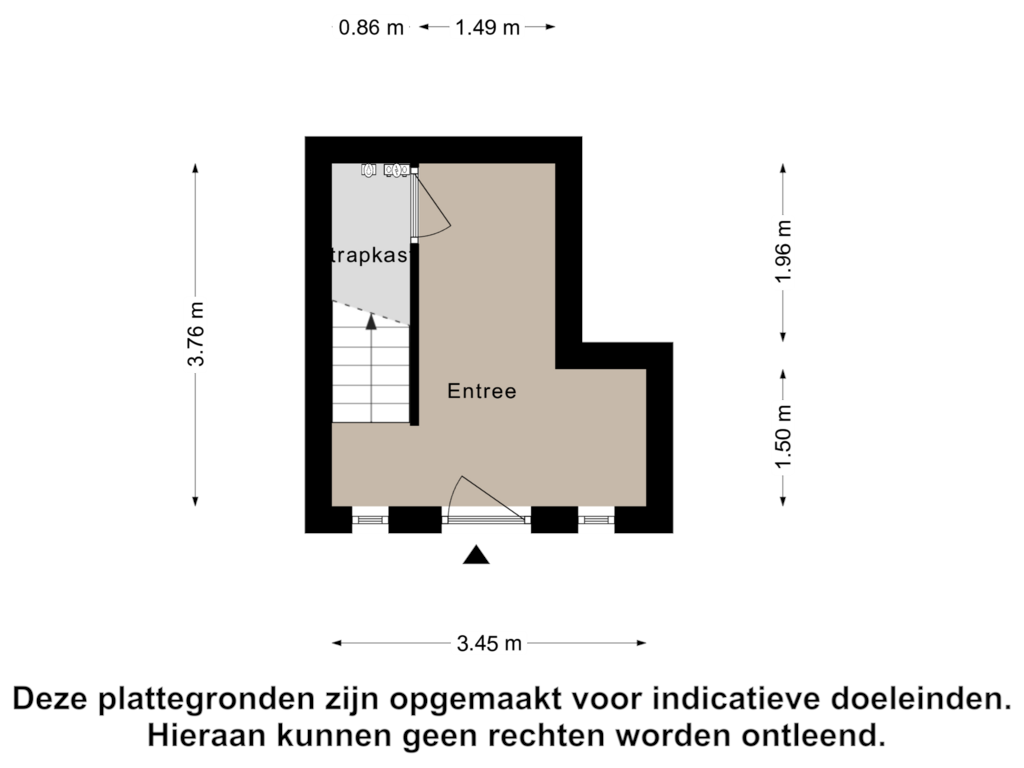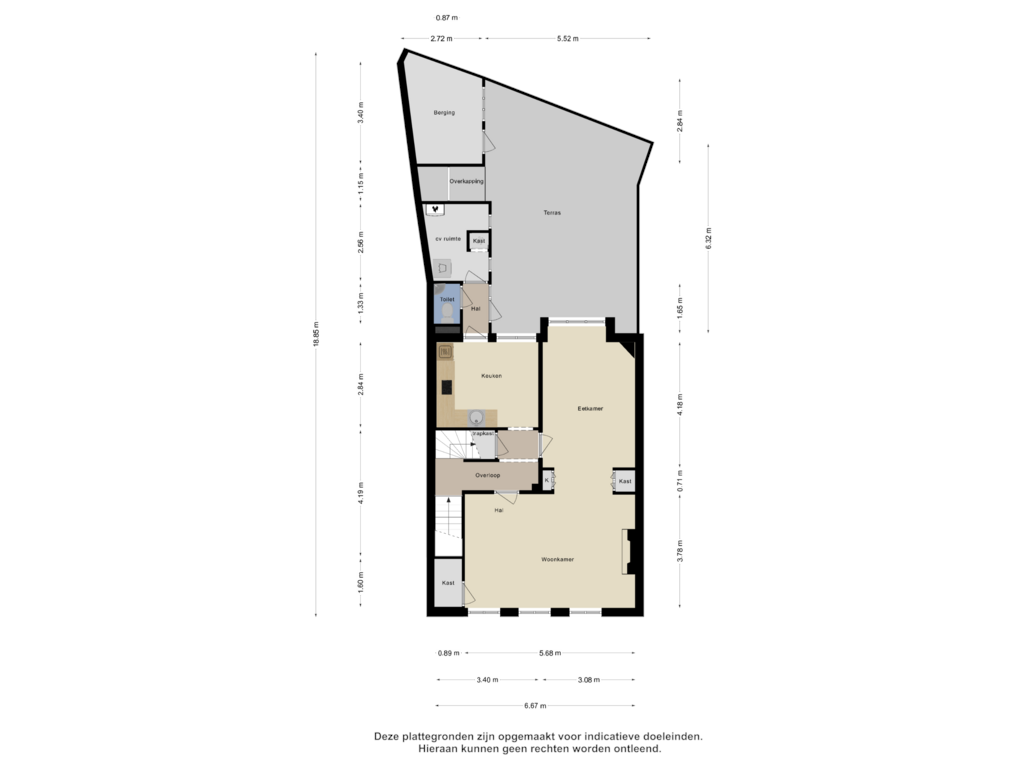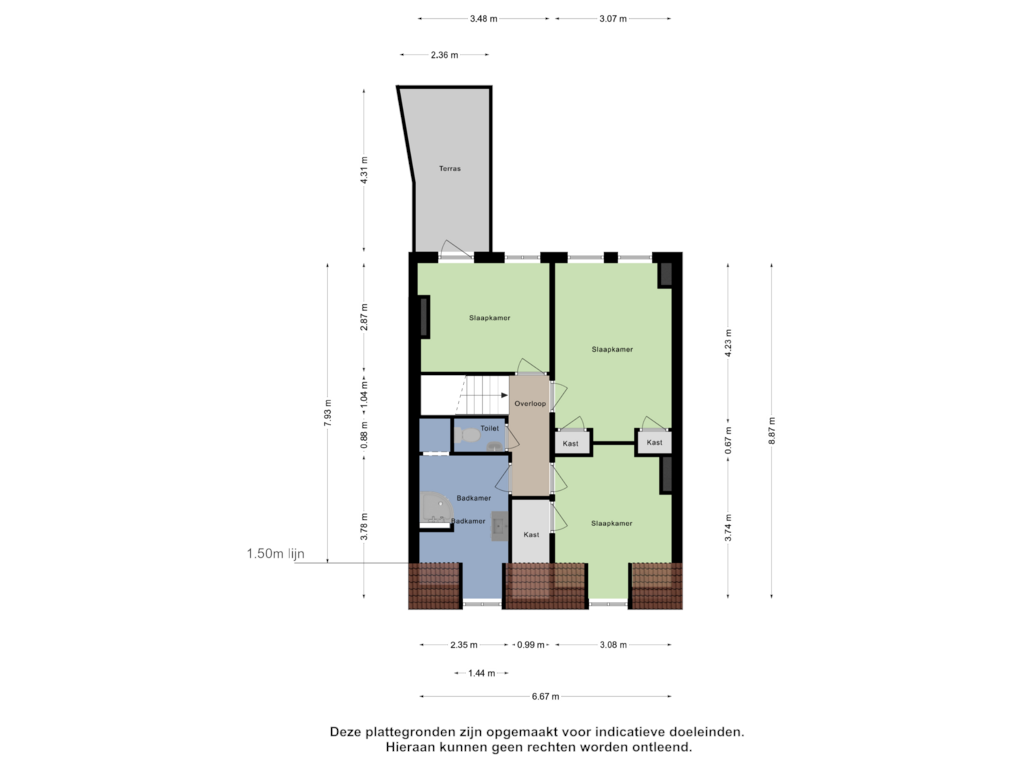
Description
Discover this beautiful upstairs apartment with a generous roof terrace of approximately 40 m², located on the edge of the popular Schrijversbuurt neighborhood. This neighborhood offers an ideal combination of proximity to the bustling city center and the quiet, village atmosphere. In addition to its central location, the Stadswandelpark and Genneperpark are also a short distance away. The property has excellent public transport access and is close to the main arterial roads. This house has much to offer, including a spacious living room full of characteristic elements, a neat kitchen, utility room, three bedrooms on the second floor, a well-kept bathroom and a second roof terrace on the second floor. In short, a viewing is more than worthwhile. We cordially invite you to come take a look.
Layout:
First floor:
Through the entrance hall you reach the staircase to the second floor.
1st floor:
From the hall you have access to the kitchen, living room and stairs to the second floor. The living room exudes atmosphere and character thanks to the beautiful herringbone wooden floor, wooden cabinet doors, stained glass windows and wooden ceiling finish. The space is easily divided into a sitting and dining area, and the fireplace adds warmth and coziness. The built-in cabinets offer practical storage space for your finest china, for example.
The L-shaped kitchen is stylishly refreshed and fits perfectly with the rest of the house. The kitchen has a neat tiled floor and partly tiled walls, and features an induction hob, extractor in an attractive chimney, refrigerator and combi-oven. From the kitchen you reach the utility room, where the toilet is also located.
The toilet room has a neat paneling, standing toilet and sink. In the utility room you will find the connections for washing equipment and the arrangement of the central heating boiler. There is plenty of room for extra storage space and an extra fridge/freezer. From the utility room you have access to the spacious roof terrace, an ideal place to enjoy the outdoors in privacy. The roof terrace offers enough space for a comfortable lounge area and has a practical storage room for your belongings.
2nd floor:
Through the landing you reach three bedrooms, a separate toilet and the bathroom. The toilet is fully tiled and equipped with a standing toilet and sink. The partially tiled bathroom has a sink cabinet and shower, and the dormer window provides extra space.
The front bedroom has a dormer window, a beautiful wooden floor and a built-in closet. This room is ideal as a work, children's or guest room. The first rear bedroom also has a wooden floor and access to the second roof terrace, where you can enjoy your morning coffee outdoors.
The master bedroom at the rear has the same wooden floor and an authentic sink in an alcove, with practical built-in closets on both sides.
Details:
- A parking permit allows you to park in the street.
Features
Transfer of ownership
- Asking price
- € 550,000 kosten koper
- Asking price per m²
- € 4,104
- Listed since
- Status
- Sold under reservation
- Acceptance
- Available in consultation
- VVE (Owners Association) contribution
- € 238.00 per month
Construction
- Type apartment
- Upstairs apartment (apartment)
- Building type
- Resale property
- Year of construction
- 1923
- Type of roof
- Gable roof covered with roof tiles
Surface areas and volume
- Areas
- Living area
- 134 m²
- Exterior space attached to the building
- 49 m²
- External storage space
- 8 m²
- Volume in cubic meters
- 475 m³
Layout
- Number of rooms
- 4 rooms (3 bedrooms)
- Number of bath rooms
- 1 bathroom and 2 separate toilets
- Bathroom facilities
- Shower, sink, and washstand
- Number of stories
- 2 stories
- Located at
- 1st floor
- Facilities
- Passive ventilation system
Energy
- Energy label
- Insulation
- Roof insulation and partly double glazed
- Heating
- CH boiler
- Hot water
- CH boiler
- CH boiler
- Remeha (gas-fired combination boiler from 2018, in ownership)
Cadastral data
- GESTEL C 4604
- Cadastral map
- Ownership situation
- Full ownership
Exterior space
- Location
- In centre
- Garden
- Sun terrace
- Sun terrace
- 40 m² (7.30 metre deep and 5.50 metre wide)
- Garden location
- Located at the west
- Balcony/roof terrace
- Roof terrace present
Storage space
- Shed / storage
- Detached wooden storage
Parking
- Type of parking facilities
- Resident's parking permits
VVE (Owners Association) checklist
- Registration with KvK
- No
- Annual meeting
- No
- Periodic contribution
- No
- Reserve fund present
- No
- Maintenance plan
- No
- Building insurance
- No
Photos 51
Floorplans 3
© 2001-2025 funda





















































