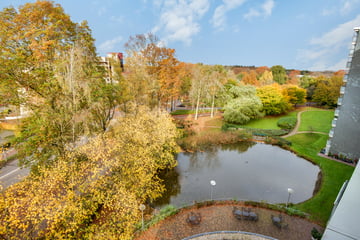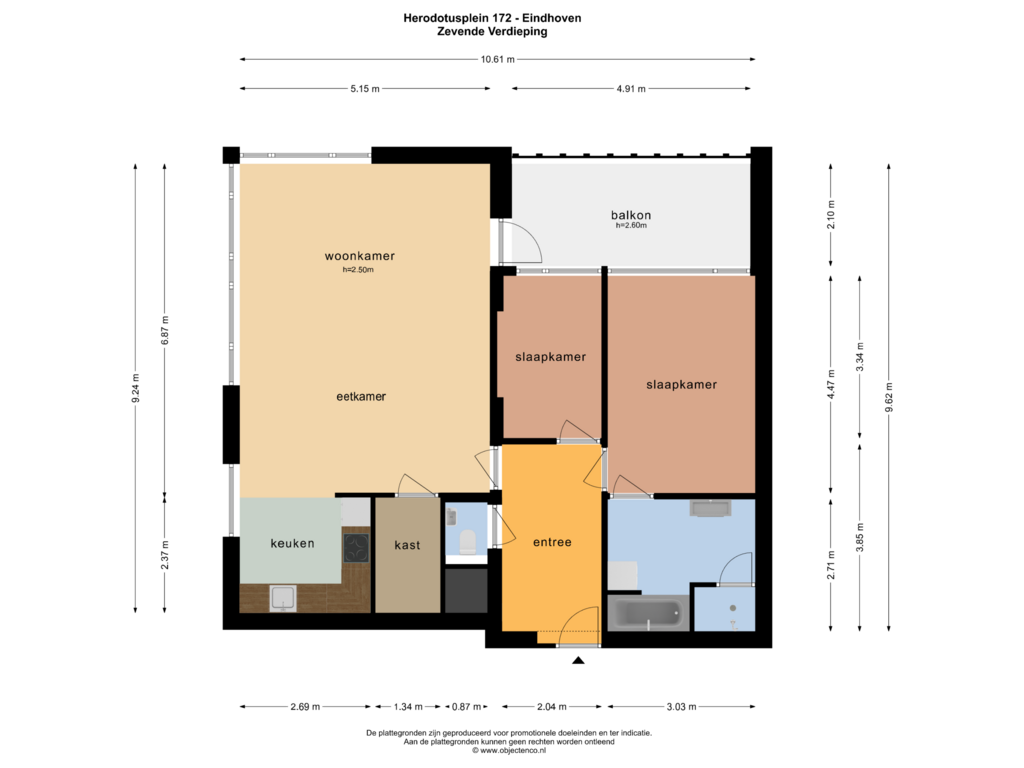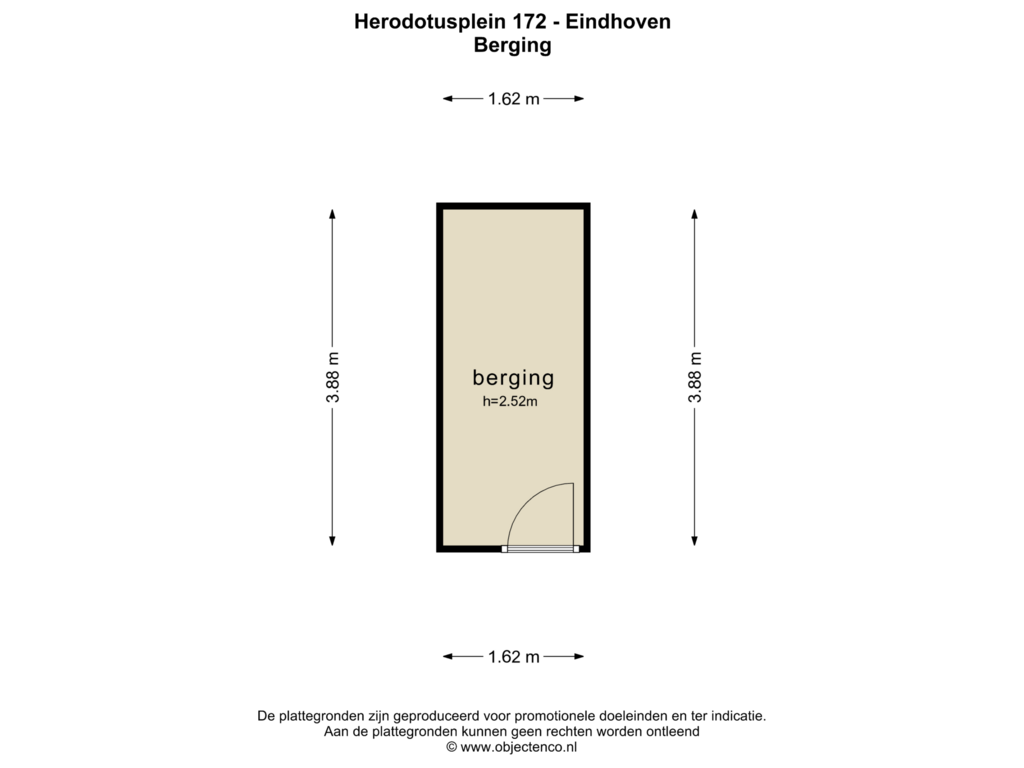
Description
FOR SALE! A BEAUTIFULLY FINISHED RESIDENTIAL APARTMENT WITH 2 BEDROOMS, LOCATED ON THE 7TH FLOOR AT HERODOTUSPLEIN 172 IN EINDHOVEN!
FROM THE APARTMENT AND THE BALCONY YOU HAVE A BEAUTIFUL VIEW OF AN EXTENSIVE PALLET OF TREES AND A PARK WITH POND. WITH THIS WONDERFUL VIEW FROM THE BALCONY, IT LOOKS LIKE YOU'RE ON HOLIDAY, AND HONESTLY, WE ALL WANT THAT.
FROM THE COURTYARD ON THE GROUND FLOOR, THE APARTMENT IS EASILY ACCESSIBLE VIA 2 ELEVATORS. THE ELEVATORS, DOORS AND CORRIDORS ARE EXTRA WIDE. AND THIS APPLIES NOT ONLY TO THE COMPLEX, BUT ALSO TO THE INSIDE OF THE HOME, WHICH MAKES THE RESIDENTIAL AREA VERY ACCESSIBLE FOR PEOPLE OVER 55.
UNDER THE APARTMENT COMPLEX IS A MEETING ROOM, WHERE YOU CAN ENJOY A BITCH TO EAT OR DRINK A NICE CUP OF COFFEE WITH YOUR GUESTS AND/OR FELLOW RESIDENTS.
IF YOU LIKE WALKING AND WANT TO ENJOY THE PARK-LIKE SURROUNDINGS WITH A BEAUTIFUL POND, THEN YOU JUST WALK OUT THE DOOR AND YOU ARE IN THE MIDDLE OF THE PARK. THE SURROUNDING NATURE AREAS IS ALSO PERFECT FOR WALKING OR CYCLING. THE SAUNA, SWIMMING POOL AND SPORTS FACILITIES ARE LOCATED WITHIN WALKING DISTANCE. IN SHORT! I THINK IT IS AN IDEAL ENVIRONMENT TO LIVE, RECREATE AND ENJOY.
HAS THIS BEAUTIFULLY LOCATED AND WELL FINISHED APARTMENT Aroused YOUR INTEREST? PLEASE MAKE AN APPOINTMENT WITH US TO VIEW THE PROPERTY WITH YOUR OWN EYES.
THE ASKING PRICE 350,000, - EURO K.K.
ACCEPTANCE IMMEDIATELY
Viewings can be scheduled on:
Tuesday, November 19, 2024 from 2:00 PM to 5:00 PM;
Wednesday, November 20, 2024 from 2:00 PM to 5:00 PM;
Friday, November 22 from 2:00 PM to 4:00 PM.
Afterwards, viewings can be scheduled by appointment.
Given the crowds, it is best to request a viewing by email via Funda or
If you indicate a time by email, we can reserve this for you.
If there is a double booking, we will call you to reschedule.
If you still want to call, please call 040-2441188 or 0624877720
We allow 30 minutes for each viewing. Of course, a follow-up appointment can be made.
Details
- An extremely suitable complex for people over 55;
- Located on the 7th floor, with a beautiful view;
- The elevator is near the apartment;
- Fully equipped with plasterwork walls and ceilings;
- Spacious living room with an open kitchen with many windows that let in a lot of light;
- A very spacious bathroom;
- A spacious storage cupboard in the apartment;
- A healthy homeowners' association;
- VvE contributions 300 euros per month;
- The apartment is well insulated;
- Central location in a green environment;
- Within walking distance of recreation and sports facilities.
CLASSIFICATION
GROUND FLOOR:
On the ground floor there is a neat central entrance with mailboxes and doorbells. Through the entrance you enter a closed hall with elevators and access to the stairwell.
On the 7th floor there is a central hall with elevator that provides access to the apartment.
APARTMENT:
Hall
The hall gives access to the living room with open kitchen and balcony, toilet, two bedrooms and bathroom.
Living room
The spacious and bright living room with open kitchen has large windows that let in a lot of light. The windows are equipped with sun blinds. The walls and ceiling are plastered. The beautiful open kitchen is set up in such a way that you can chat with your guests in the living room while cooking. The following built-in appliances are in the kitchen: An induction hob, extractor hood, dishwasher, combi oven, refrigerator and various upper and lower cabinets. The living room has an air conditioner that can cool and heat. Next to the living room there is a spacious storage space.
Balcony
From the living room you enter a spacious balcony with a beautiful view.
Bedroom 1 & 2
Both bedrooms are spacious and accessible from the hallway. The walls and ceiling are plastered.
Bathroom
The spacious luxurious bathroom is tiled up to the ceiling. Furthermore, the bathroom is equipped with a walk-in shower with thermostatic tap, an extra wide sink, bath, washing machine connection and mechanical ventilation.
Toilet
The luxurious and spacious toilet room is equipped with a sink.
The storage room is located next to the apartment on the 7th floor.
Parking
Parking is available in front of the apartment complex.
The owner of this house has instructed us to mediate in the sale, which of course has no financial consequences for you.
We will inform you in detail, without obligation, about financing options, options for selling your own home, zoning plan provisions, etc.
It is of course recommended to ask for expert assistance from an NVM real estate agent. You can choose your own broker who will optimally represent your interests.
You can always contact our office for detailed information without obligation.
Selling a house is an exciting event for the seller. We would therefore very much appreciate receiving a response from you within a few days of the viewing, so that we can inform the seller about the outcome of your viewing.
As security for the fulfillment of the obligations, the buyer must provide a written bank guarantee or deposit a deposit amounting to 10% of the purchase price within 6 weeks after the conclusion of the agreement.
This brochure has been compiled to give you an impression of the object.
Although we work carefully when creating the descriptions and drawings, no rights can be derived from inaccuracies, etc.
This information should be regarded as an invitation to make an offer or to enter into negotiations.
Features
Transfer of ownership
- Asking price
- € 350,000 kosten koper
- Asking price per m²
- € 4,023
- Listed since
- Status
- Sold under reservation
- Acceptance
- Available immediately
- VVE (Owners Association) contribution
- € 300.00 per month
Construction
- Type apartment
- Residential property with shared street entrance (apartment)
- Building type
- Resale property
- Year of construction
- 2003
- Accessibility
- Accessible for people with a disability and accessible for the elderly
Surface areas and volume
- Areas
- Living area
- 87 m²
- Exterior space attached to the building
- 10 m²
- External storage space
- 6 m²
- Volume in cubic meters
- 284 m³
Layout
- Number of rooms
- 4 rooms (2 bedrooms)
- Number of bath rooms
- 1 bathroom
- Bathroom facilities
- Shower, bath, toilet, and sink
- Number of stories
- 9 stories
- Located at
- 7th floor
- Facilities
- Air conditioning, outdoor awning, optical fibre, elevator, and mechanical ventilation
Energy
- Energy label
- Not available
- Heating
- District heating
- Hot water
- CH boiler
Cadastral data
- WOENSEL P 3304
- Cadastral map
- Ownership situation
- Full ownership
Exterior space
- Location
- Alongside park, alongside a quiet road, alongside waterfront, sheltered location, in residential district, open location and unobstructed view
Storage space
- Shed / storage
- Built-in
- Facilities
- Electricity
Parking
- Type of parking facilities
- Paid parking, parking on gated property, parking on private property, public parking and resident's parking permits
VVE (Owners Association) checklist
- Registration with KvK
- Yes
- Annual meeting
- Yes
- Periodic contribution
- Yes (€ 300.00 per month)
- Reserve fund present
- Yes
- Maintenance plan
- Yes
- Building insurance
- Yes
Photos 68
Floorplans 2
© 2001-2024 funda





































































